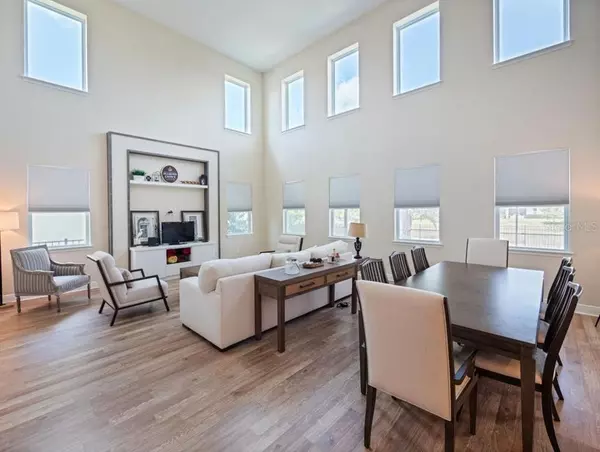$920,000
$950,000
3.2%For more information regarding the value of a property, please contact us for a free consultation.
5 Beds
4 Baths
3,051 SqFt
SOLD DATE : 05/02/2023
Key Details
Sold Price $920,000
Property Type Single Family Home
Sub Type Single Family Residence
Listing Status Sold
Purchase Type For Sale
Square Footage 3,051 sqft
Price per Sqft $301
Subdivision Ashlin Park Ph 1
MLS Listing ID O6089518
Sold Date 05/02/23
Bedrooms 5
Full Baths 4
Construction Status Other Contract Contingencies
HOA Fees $73/ann
HOA Y/N Yes
Originating Board Stellar MLS
Year Built 2015
Annual Tax Amount $8,193
Lot Size 6,098 Sqft
Acres 0.14
Property Description
Welcome home! Enjoy views from the DISNEY FIREWORKS right from your BACKYARD! This meticulously maintained waterfront home features 5 bedrooms, 4 full baths, and laminate flooring throughout with carpet in the bedrooms only. Open-concept kitchen, with beautiful white upgraded cabinets and a big central island where you will find a great space to gather with family and friends. The open floor plan, high ceilings and exquisite architectural upgrades add to this home's elegant design. Brand new A\C machines replaced in 2022. The screened pool, spa and patio overlooking the pond are great for entertaining, while you enjoy the amazing Florida weather in your own backyard. Pool & spa built in 2020. Ashlin Park is an amazing community close to Disney, shopping malls, Publix, and highly rated private and public schools. A short distance from the clubhouse and Horizon West Middle School. This is the perfect home and community to live in. Stop searching, you just found your home! Furniture is also available to sell in a separate negotiation.
Location
State FL
County Orange
Community Ashlin Park Ph 1
Zoning P-D
Interior
Interior Features High Ceilings, Kitchen/Family Room Combo, Open Floorplan, Stone Counters
Heating Central
Cooling Central Air
Flooring Carpet, Ceramic Tile, Laminate
Furnishings Unfurnished
Fireplace false
Appliance Convection Oven, Dishwasher, Dryer, Microwave, Refrigerator, Washer
Laundry Inside
Exterior
Exterior Feature Sidewalk
Garage Driveway
Garage Spaces 2.0
Pool In Ground
Community Features Deed Restrictions, Fishing, Playground, Pool, Sidewalks
Utilities Available Sewer Connected, Street Lights
Waterfront false
View Y/N 1
Roof Type Shingle
Parking Type Driveway
Attached Garage true
Garage true
Private Pool Yes
Building
Story 2
Entry Level Two
Foundation Slab
Lot Size Range 0 to less than 1/4
Sewer Public Sewer
Water Public
Architectural Style Traditional
Structure Type Block, Concrete, Stucco
New Construction false
Construction Status Other Contract Contingencies
Schools
Elementary Schools Sunset Park Elem
Middle Schools Horizon West Middle School
High Schools Windermere High School
Others
Pets Allowed Breed Restrictions, Yes
HOA Fee Include Pool
Senior Community No
Ownership Fee Simple
Monthly Total Fees $73
Acceptable Financing Cash, Conventional
Membership Fee Required Required
Listing Terms Cash, Conventional
Special Listing Condition None
Read Less Info
Want to know what your home might be worth? Contact us for a FREE valuation!

Our team is ready to help you sell your home for the highest possible price ASAP

© 2024 My Florida Regional MLS DBA Stellar MLS. All Rights Reserved.
Bought with INTEREALTY SERVICE
GET MORE INFORMATION

Broker-Associate






