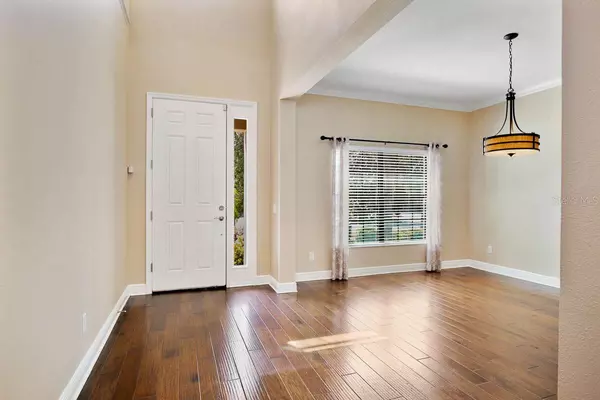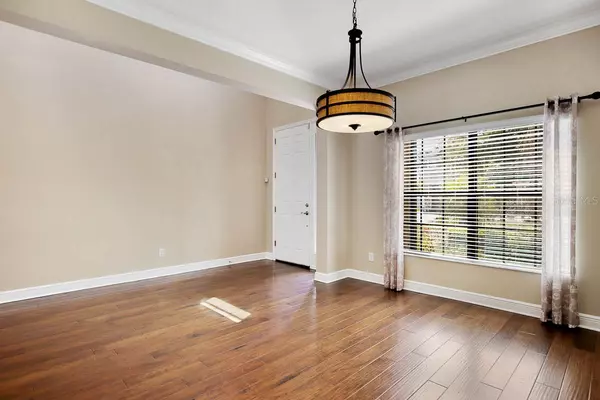$675,000
$675,000
For more information regarding the value of a property, please contact us for a free consultation.
5 Beds
3 Baths
3,259 SqFt
SOLD DATE : 05/04/2023
Key Details
Sold Price $675,000
Property Type Single Family Home
Sub Type Single Family Residence
Listing Status Sold
Purchase Type For Sale
Square Footage 3,259 sqft
Price per Sqft $207
Subdivision Panther Trace Ph 2B-3
MLS Listing ID T3433944
Sold Date 05/04/23
Bedrooms 5
Full Baths 3
Construction Status Financing,Inspections
HOA Fees $60/mo
HOA Y/N Yes
Originating Board Stellar MLS
Year Built 2014
Annual Tax Amount $8,235
Lot Size 10,890 Sqft
Acres 0.25
Lot Dimensions 85x130
Property Description
Welcome to your dream home! This stunning 5 bedroom, 3 bathroom, 3 Car Garage home with a Heated Saltwater Pool and Spa is a luxurious oasis that you will love coming home to. The expansive 3259 square feet of living space is perfect for families of all sizes and the home boasts all the features you could want.
As you step inside, you will be greeted by a bright and spacious dining area that is perfect for entertaining guests or relaxing with family. As continue on to the great room you'll be greeted with well-appointed interior finishes such as the beautiful hand scraped hardwood flooring throughout the main living areas of the home, 42” white custom cabinets, stainless steel appliances, quartz counter tops, large kitchen island with bar counter seating, 5 ¼ base boards, and crown molding throughout the first floor living areas.
Up-stairs you'll find the generous master suite that features a tray ceiling, a luxurious master bath with his & her sinks, a garden tub, separate shower and a sizable walk in closet. The remaining 3 bedrooms are also upstairs as well as the huge loft.
The outdoor space is equally as impressive. The screened-in pool and pool deck are perfect for enjoying Florida's beautiful weather year-round. You'll love hosting pool parties with friends and family, grilling up your favorite meals in the outdoor kitchen (including a blackstone grill and outdoor fridge), and soaking in the spa after a long day. The fully fenced back yard provides a private oasis for you and your loved ones to enjoy.
With a new roof installed in March 2023, you can rest easy knowing that your home is protected from the elements. Other standout features of this home is the 22 Kilowatt integrated Home Generator. You'll never have to worry about losing power during storms or hurricanes, as this generator will keep your home up and running no matter what. AC #2 was replaced in 2022 and the dishwasher was updated in 2018.
The community amenities are just as impressive. The HOA community offers a community pool and tennis courts for residents to enjoy, providing a great way to stay active and meet your neighbors.
Don't miss your chance to own this incredible home. Schedule a tour today and see all that this property has to offer!
Location
State FL
County Hillsborough
Community Panther Trace Ph 2B-3
Zoning PD
Rooms
Other Rooms Formal Dining Room Separate, Loft
Interior
Interior Features Ceiling Fans(s), Crown Molding, Eat-in Kitchen, High Ceilings, Kitchen/Family Room Combo, Master Bedroom Upstairs, Open Floorplan, Stone Counters, Thermostat, Tray Ceiling(s), Walk-In Closet(s), Window Treatments
Heating Central
Cooling Central Air
Flooring Carpet, Ceramic Tile, Wood
Fireplace false
Appliance Dishwasher, Disposal, Gas Water Heater, Microwave, Range, Refrigerator, Tankless Water Heater, Water Softener
Laundry Inside, Laundry Room
Exterior
Exterior Feature Hurricane Shutters, Irrigation System, Lighting, Outdoor Kitchen, Private Mailbox, Rain Gutters, Sidewalk, Sliding Doors, Sprinkler Metered
Parking Features Driveway, Garage Door Opener
Garage Spaces 3.0
Fence Vinyl
Pool Heated, Pool Sweep, Salt Water
Community Features Pool, Tennis Courts
Utilities Available BB/HS Internet Available, Cable Available, Electricity Available, Natural Gas Available, Sewer Connected, Sprinkler Meter, Water Connected
Amenities Available Pool, Tennis Court(s)
Roof Type Shingle
Porch Covered, Patio, Screened
Attached Garage true
Garage true
Private Pool Yes
Building
Story 2
Entry Level Two
Foundation Slab
Lot Size Range 1/4 to less than 1/2
Sewer Public Sewer
Water Public
Architectural Style Contemporary
Structure Type Block, Stucco, Wood Frame
New Construction false
Construction Status Financing,Inspections
Schools
Elementary Schools Collins-Hb
High Schools Riverview-Hb
Others
Pets Allowed Yes
HOA Fee Include Pool
Senior Community No
Ownership Fee Simple
Monthly Total Fees $60
Acceptable Financing Cash, Conventional, FHA, VA Loan
Membership Fee Required Required
Listing Terms Cash, Conventional, FHA, VA Loan
Special Listing Condition None
Read Less Info
Want to know what your home might be worth? Contact us for a FREE valuation!

Our team is ready to help you sell your home for the highest possible price ASAP

© 2024 My Florida Regional MLS DBA Stellar MLS. All Rights Reserved.
Bought with ALIGN RIGHT REALTY RIVERVIEW
GET MORE INFORMATION
Broker-Associate






