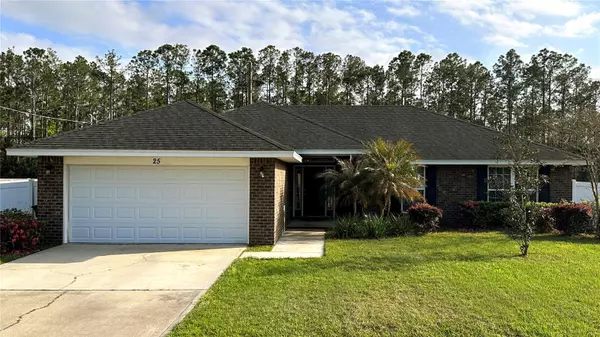$334,900
$334,900
For more information regarding the value of a property, please contact us for a free consultation.
4 Beds
2 Baths
1,750 SqFt
SOLD DATE : 05/04/2023
Key Details
Sold Price $334,900
Property Type Single Family Home
Sub Type Single Family Residence
Listing Status Sold
Purchase Type For Sale
Square Footage 1,750 sqft
Price per Sqft $191
Subdivision Lehigh Woods
MLS Listing ID FC289740
Sold Date 05/04/23
Bedrooms 4
Full Baths 2
HOA Y/N No
Originating Board Stellar MLS
Year Built 2015
Annual Tax Amount $2,288
Lot Size 0.260 Acres
Acres 0.26
Property Description
Welcome to your new home at 25 Reidsville Drive in Palm Coast. This charming brick exterior home boasts four bedrooms and two full bathrooms, providing ample space for your family and guests. The split plan design separates the master bedroom from the other guest bedrooms, ensuring maximum privacy for you and your loved ones.
The interior of the home features high cathedral ceilings, creating a spacious and welcoming atmosphere. The large (HUGE) walk-in closet in the master bedroom provides ample space for all of your wardrobe needs. The fourth bedroom is versatile, perfect for a home office, study, or even a guest bedroom.
The home is equipped with stainless steel appliances, adding a modern touch to the cozy and inviting kitchen. The porcelain wood tiles throughout the home provide both durability and style, perfect for active families and those who enjoy low-maintenance living.
The private fenced yard and large storage shed provide ample outdoor space for relaxation, recreation, and even storage. The shed is large enough to be converted into a home office, she shed, or other creative space, and still have room for your storage needs!
This home is located in the desirable community of Lehigh Woods, offering quick access to nearby amenities such as the beach, shopping, and restaurants. Don't miss out on the opportunity to make this beautiful house your new home.
Location
State FL
County Flagler
Community Lehigh Woods
Zoning SFR-3
Interior
Interior Features Ceiling Fans(s), Master Bedroom Main Floor, Open Floorplan, Split Bedroom
Heating Central, Electric
Cooling Central Air
Flooring Tile
Fireplace false
Appliance Dishwasher, Electric Water Heater, Microwave, Range, Refrigerator
Exterior
Exterior Feature Private Mailbox, Sliding Doors
Garage Spaces 2.0
Utilities Available Cable Available, Electricity Connected, Phone Available, Sewer Connected, Water Connected
Roof Type Shingle
Attached Garage true
Garage true
Private Pool No
Building
Story 1
Entry Level One
Foundation Slab
Lot Size Range 1/4 to less than 1/2
Sewer Public Sewer
Water Public
Structure Type Brick
New Construction false
Others
Senior Community No
Ownership Fee Simple
Acceptable Financing Cash, Conventional, FHA, VA Loan
Listing Terms Cash, Conventional, FHA, VA Loan
Special Listing Condition None
Read Less Info
Want to know what your home might be worth? Contact us for a FREE valuation!

Our team is ready to help you sell your home for the highest possible price ASAP

© 2025 My Florida Regional MLS DBA Stellar MLS. All Rights Reserved.
Bought with RE/MAX SIGNATURE
GET MORE INFORMATION
Broker-Associate






