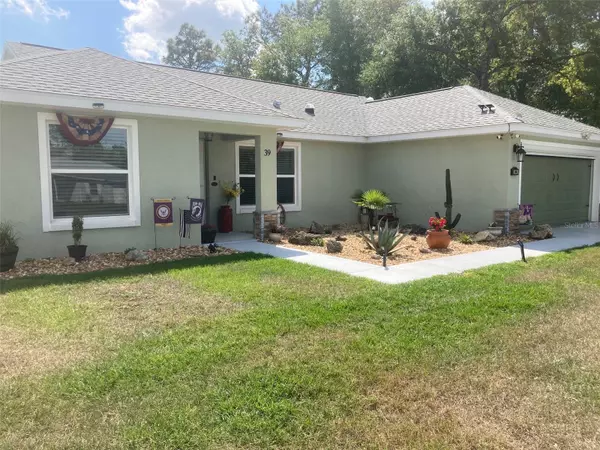$290,000
$299,900
3.3%For more information regarding the value of a property, please contact us for a free consultation.
3 Beds
2 Baths
1,413 SqFt
SOLD DATE : 05/18/2023
Key Details
Sold Price $290,000
Property Type Single Family Home
Sub Type Single Family Residence
Listing Status Sold
Purchase Type For Sale
Square Footage 1,413 sqft
Price per Sqft $205
Subdivision Slvr Spgs Sh S
MLS Listing ID OM656453
Sold Date 05/18/23
Bedrooms 3
Full Baths 2
HOA Y/N No
Originating Board Stellar MLS
Year Built 2020
Annual Tax Amount $1,887
Lot Size 10,454 Sqft
Acres 0.24
Lot Dimensions 84 x 125
Property Description
Welcome to this well-maintained, newer upgraded 3 bedrooms, 2 bath Carnation home in a quiet neighborhood only 15 minutes from the
Villages. As you walk up the epoxy painted drive and walkway you will notice the river rock maintenance free flower gardens. Upon walking
into this open concept home, you will find upgraded flooring, granite counters throughout the kitchen area with soft close cabinets. The
Master bath has a walk-in tiled shower with a glass entry and granite counter vanity as well as the second bathroom. There are three solar
tubes to light those windowless rooms, an interior washer and dryer. When you enter the insulated garage you will find several extra outlets, an electric remote roll down screen door and drop downstairs to a fully lighted storage area. From the living area you will step out into your enclosed screened lanai with a beautiful view of the back yard and beyond as well as a vinyl privacy fence. Then from the lanai you can exit onto the rear patio with a covered pergola, two roll up sunshades that boast of a snack bar and a separate area perfect for your grill and flat top grill. On those clear nights you can enjoy watching the Cape Canaveral shuttle launches above the rear tree line. You'll also find a Gabriel roof tool shed with electricity for all your needs.
Location
State FL
County Marion
Community Slvr Spgs Sh S
Zoning R-1 SINGLE FAMILY DWELLIN
Interior
Interior Features Ceiling Fans(s), Eat-in Kitchen, Master Bedroom Main Floor, Skylight(s), Split Bedroom, Thermostat, Vaulted Ceiling(s), Walk-In Closet(s)
Heating Electric
Cooling Central Air
Flooring Vinyl
Furnishings Unfurnished
Fireplace false
Appliance Dishwasher, Dryer, Electric Water Heater, Microwave, Range, Refrigerator, Washer
Laundry Inside, Laundry Room
Exterior
Exterior Feature Private Mailbox, Sidewalk, Sliding Doors, Storage
Garage Spaces 2.0
Community Features Deed Restrictions
Utilities Available Electricity Connected
Roof Type Shingle
Attached Garage true
Garage true
Private Pool No
Building
Lot Description Cleared, In County, Paved
Story 1
Entry Level One
Foundation Slab
Lot Size Range 0 to less than 1/4
Sewer Septic Tank
Water Well
Structure Type Block, Stucco
New Construction false
Schools
Elementary Schools Emerald Shores Elem. School
Middle Schools Lake Weir Middle School
High Schools Lake Weir High School
Others
HOA Fee Include None
Senior Community No
Ownership Fee Simple
Acceptable Financing Cash, Conventional, FHA
Listing Terms Cash, Conventional, FHA
Special Listing Condition None
Read Less Info
Want to know what your home might be worth? Contact us for a FREE valuation!

Our team is ready to help you sell your home for the highest possible price ASAP

© 2025 My Florida Regional MLS DBA Stellar MLS. All Rights Reserved.
Bought with EXP REALTY LLC
GET MORE INFORMATION
Broker-Associate






