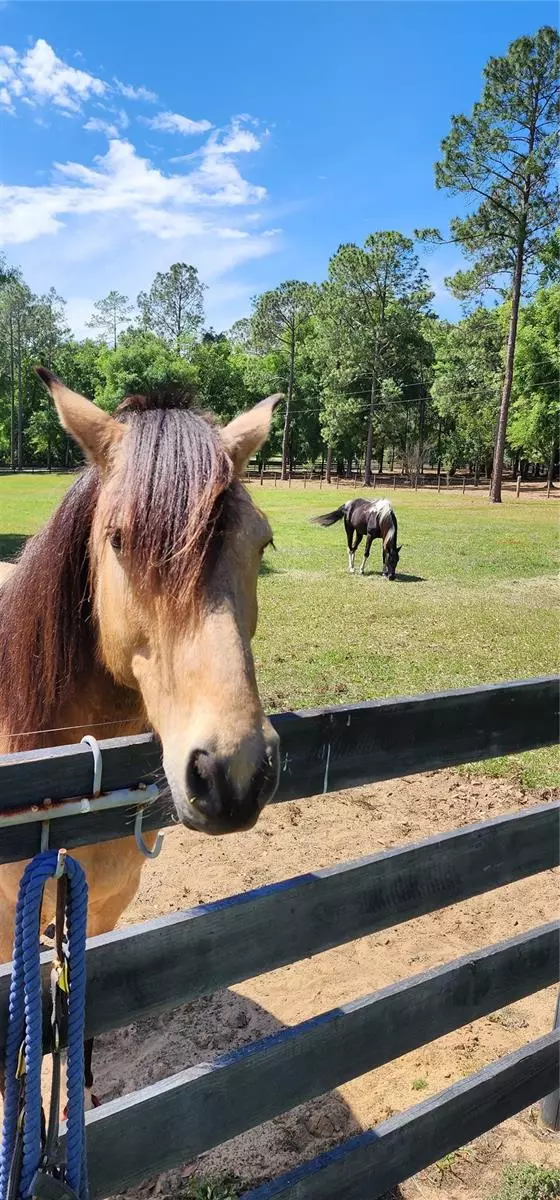$900,000
$900,000
For more information regarding the value of a property, please contact us for a free consultation.
3 Beds
3 Baths
2,909 SqFt
SOLD DATE : 05/25/2023
Key Details
Sold Price $900,000
Property Type Single Family Home
Sub Type Single Family Residence
Listing Status Sold
Purchase Type For Sale
Square Footage 2,909 sqft
Price per Sqft $309
Subdivision Plateau,The - Class 1 Sub
MLS Listing ID T3433135
Sold Date 05/25/23
Bedrooms 3
Full Baths 2
Half Baths 1
Construction Status Appraisal,Financing
HOA Fees $20/ann
HOA Y/N Yes
Originating Board Stellar MLS
Year Built 2015
Annual Tax Amount $4,805
Lot Size 4.900 Acres
Acres 4.9
Property Description
Farmhouse Alert! Brooksville Horse Ranch in The Plateau, a very popular planned equestrian community of 5 acres or larger. All custom built homes located just 10 minutes off I-75. Custom built 2015 Bob Larkin home with all metal roof with south views from the covered porch. Custom built 3 stall +tack +wash+flyspray system+feed, center aisle barn at top of hill. Enjoy watching your horses or cattle graze in their pastures while you enjoy your favorite relaxation viewpoint. Beautiful place to work from home with these views! Make a splash in your heated pool & spa. Enjoy your new farm home with glorious gourmet kitchen, granite counters, & stainless appliances. Custom built cabinetry in kitchen and built in's located in great room. Electric Fireplace for ambience and extra warmth on chilly evenings. Full house Generac generator & 2 Tankless Gas Rinnai water heaters-hot water almost instantly. All tile & wood laminate floors throughout-upstairs loft/office/playroom with views of the front pastures, has carpeted floors. Nice 3 way split on bedrooms with Master suite on NE corner accessing the poolside. 2 additional bedrooms & sitting room on West side of home with sitting room set up perfect for a small office or a wonderful reading spot! Upstairs you'll have the perfect play area, loft with views, or a great work at home space. Laundry room leads out to oversized 24 ft deep garage. Laundry has very nice cabinetry & folding area with built in sink. The gorgeous pavered Pebbletek salt, heated, pool & spillover spa perfect year around, is perfect for entertaining/relaxing evenings by poolside. Covered and screened areas for sun and shade. Whole house propane generator & in ground LP tank. 35x55 Barn with 12x12 stalls, concrete center aisle floor, Insulated metal roof, Auto Fly spray system, 30 amp hook up-think Trailer or RV, AC'd tack room. Barn is in almost new condition, too. 3 Paddocks with 4 board fencing & electric wire. Your 3 car garage is built for trucks-too! 24 feet deep. Extra storage room in garage as well. There's even a custom fire pit ring for you to enjoy conversation around. There is nothing to dislike here unless you miss the opportunity to purchase it! Spectrum is available to the property-currently using Starlink-equipment/available for purchase. Please do not pet or feed horses.
Location
State FL
County Hernando
Community Plateau, The - Class 1 Sub
Zoning AG
Rooms
Other Rooms Bonus Room, Den/Library/Office, Formal Dining Room Separate, Great Room, Inside Utility
Interior
Interior Features Built-in Features, Ceiling Fans(s), Coffered Ceiling(s), Eat-in Kitchen, Kitchen/Family Room Combo, Open Floorplan, Solid Surface Counters, Split Bedroom, Stone Counters, Tray Ceiling(s), Walk-In Closet(s), Window Treatments
Heating Central, Electric, Heat Pump
Cooling Central Air
Flooring Carpet, Ceramic Tile, Laminate
Fireplaces Type Electric, Living Room
Fireplace true
Appliance Convection Oven, Dishwasher, Dryer, Electric Water Heater, Microwave, Range, Refrigerator, Tankless Water Heater, Washer
Laundry Inside, Laundry Room
Exterior
Exterior Feature French Doors, Hurricane Shutters, Irrigation System, Rain Gutters, Sidewalk, Storage
Garage Spaces 3.0
Fence Board, Electric, Fenced, Wire
Pool Gunite, Heated, In Ground, Pool Alarm, Salt Water, Screen Enclosure, Self Cleaning
Community Features Horses Allowed
Utilities Available BB/HS Internet Available, Cable Available, Electricity Available, Propane
View Park/Greenbelt
Roof Type Metal
Porch Covered, Front Porch, Rear Porch, Screened
Attached Garage true
Garage true
Private Pool Yes
Building
Story 2
Entry Level Two
Foundation Block, Slab
Lot Size Range 2 to less than 5
Builder Name Bob Larkin
Sewer Septic Tank
Water Well
Architectural Style Craftsman
Structure Type Block, Stucco
New Construction false
Construction Status Appraisal,Financing
Others
Pets Allowed Yes
HOA Fee Include None
Senior Community No
Ownership Fee Simple
Monthly Total Fees $20
Acceptable Financing Cash, Conventional, VA Loan
Membership Fee Required Required
Listing Terms Cash, Conventional, VA Loan
Special Listing Condition None
Read Less Info
Want to know what your home might be worth? Contact us for a FREE valuation!

Our team is ready to help you sell your home for the highest possible price ASAP

© 2025 My Florida Regional MLS DBA Stellar MLS. All Rights Reserved.
Bought with MIHARA & ASSOCIATES INC.
GET MORE INFORMATION
Broker-Associate






