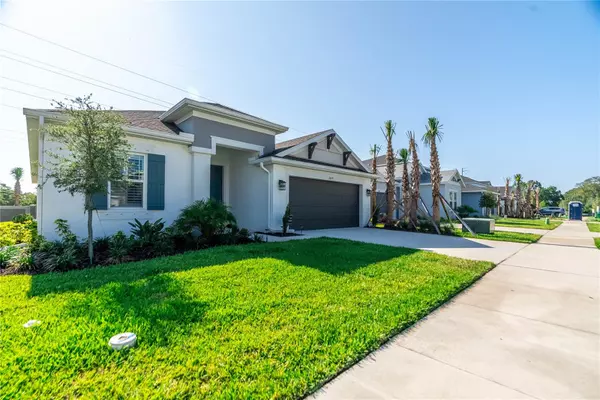$730,000
$724,999
0.7%For more information regarding the value of a property, please contact us for a free consultation.
3 Beds
2 Baths
2,069 SqFt
SOLD DATE : 06/15/2023
Key Details
Sold Price $730,000
Property Type Single Family Home
Sub Type Single Family Residence
Listing Status Sold
Purchase Type For Sale
Square Footage 2,069 sqft
Price per Sqft $352
Subdivision Silver Ridge
MLS Listing ID U8196356
Sold Date 06/15/23
Bedrooms 3
Full Baths 2
HOA Fees $237/qua
HOA Y/N Yes
Originating Board Stellar MLS
Year Built 2022
Annual Tax Amount $2,435
Lot Size 6,534 Sqft
Acres 0.15
Lot Dimensions 55x120
Property Description
Welcome to the recently constructed GATED community of Silver Ridge, one of the most desirable neighborhoods in Palm Harbor. This charming newly built (2022) Taylor Morrison (St. Thomas A) floorplan boasts 2,069 sq. ft, 3 bedrooms, 2 bathrooms, 2 car garage, plus a study. This home has been meticulously maintained and has upgrades galore. This outstanding residence captures you right away from the curb appeal of tropical landscaping to the craftsman style architecture. As you enter you will immediately notice the stunning wood look tile running throughout the home as well as the gorgeous natural light and newly installed PLANTATION SHUTTERS (2023). Located at the front of the house is the private study that features FRENCH DOORS, custom wood accent wall and a built in desk. The private dining room is sizable and is a great area to gather with friends & family. The magnificent kitchen has STAINLESS STEEL appliances, solid surface countertops, large pantry, breakfast area, water purifier, and breakfast bar with custom wood accents that overlooks the large living room. The delightful rotunda area is at the center of the home and the split floorplan features 2 bedrooms with large closets, a full bathroom, and laundry room. The private Owner's suite is highlighted with TRAY ceilings, wood panel accent wall, and is located in the back of the home which provides a relaxing retreat. The beautiful ensuite features two large walk-in designer closets recently upgraded, dual vanity sinks, garden tub, walk-in shower, and private water closet. The POCKET SLIDING DOORS lead you out to the beautiful newly built lanai-(April 2023) that includes pavers, a fascinating outdoor kitchen with GRANITE COUNTERS (custom built-in to fit large Green egg), and stainless steel drawers. The BLAZE grill is connected with natural gas, never having to worry about refilling tanks. Other recent upgrades include ceiling fans throughout, custom lighting, garage floor coating professionally installed, and gutters on the front and back of home. In addition, the home also has HURRICANE SHUTTERS and cat 5 ethernet wiring throughout. Upgraded whole house AC filter. TRANSFERABLE BUILDER WARRANTY. This picturesque home is conveniently located near shops, parks, Pinellas county beaches along the Gulf of Mexico, and the Elementary school is a short walk away. Schedule a showing today to make this your new piece of paradise!
Location
State FL
County Pinellas
Community Silver Ridge
Rooms
Other Rooms Den/Library/Office
Interior
Interior Features Ceiling Fans(s), Eat-in Kitchen, High Ceilings, Master Bedroom Main Floor, Open Floorplan, Solid Surface Counters, Split Bedroom, Thermostat, Tray Ceiling(s), Walk-In Closet(s), Window Treatments
Heating Central
Cooling Central Air
Flooring Carpet, Tile
Fireplace false
Appliance Dishwasher, Disposal, Microwave, Range, Refrigerator, Tankless Water Heater, Water Purifier
Laundry Inside
Exterior
Exterior Feature Hurricane Shutters, Irrigation System, Lighting, Outdoor Grill, Outdoor Kitchen, Rain Gutters, Sliding Doors
Parking Features Driveway, Garage Door Opener
Garage Spaces 2.0
Community Features Deed Restrictions, Gated, Playground, Sidewalks
Utilities Available Cable Available, Cable Connected, Electricity Available, Electricity Connected, Fire Hydrant, Natural Gas Available, Natural Gas Connected, Phone Available, Sewer Connected, Water Connected
Amenities Available Gated, Playground
Roof Type Shingle
Porch Covered, Rear Porch, Screened
Attached Garage true
Garage true
Private Pool No
Building
Lot Description Cul-De-Sac, Landscaped, Sidewalk, Paved
Entry Level One
Foundation Slab
Lot Size Range 0 to less than 1/4
Builder Name Taylor Morrison
Sewer Public Sewer
Water Public
Architectural Style Craftsman
Structure Type Block, Stucco
New Construction false
Schools
Elementary Schools Sutherland Elementary-Pn
Middle Schools Palm Harbor Middle-Pn
High Schools Palm Harbor Univ High-Pn
Others
Pets Allowed Yes
HOA Fee Include Trash
Senior Community No
Ownership Fee Simple
Monthly Total Fees $237
Acceptable Financing Cash, Conventional, VA Loan
Membership Fee Required Required
Listing Terms Cash, Conventional, VA Loan
Special Listing Condition None
Read Less Info
Want to know what your home might be worth? Contact us for a FREE valuation!

Our team is ready to help you sell your home for the highest possible price ASAP

© 2025 My Florida Regional MLS DBA Stellar MLS. All Rights Reserved.
Bought with CHARLES RUTENBERG REALTY INC
GET MORE INFORMATION
Broker-Associate






