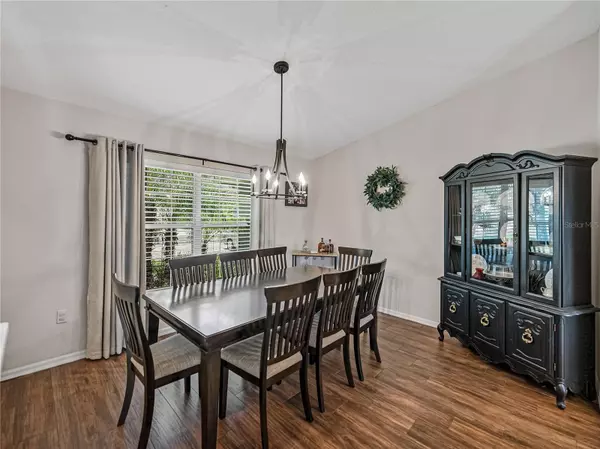$487,000
$487,000
For more information regarding the value of a property, please contact us for a free consultation.
4 Beds
2 Baths
2,220 SqFt
SOLD DATE : 06/12/2023
Key Details
Sold Price $487,000
Property Type Single Family Home
Sub Type Single Family Residence
Listing Status Sold
Purchase Type For Sale
Square Footage 2,220 sqft
Price per Sqft $219
Subdivision Highlands Ridge Ph 03
MLS Listing ID P4925533
Sold Date 06/12/23
Bedrooms 4
Full Baths 2
HOA Fees $37/ann
HOA Y/N Yes
Originating Board Stellar MLS
Year Built 2002
Annual Tax Amount $3,361
Lot Size 10,018 Sqft
Acres 0.23
Property Description
HERE IS AN EXCEPTIONAL HOME YOU WILL LOVE! It is an impressive Pool home located in the desirable Gated Community of Highlands Ridge in SE Lakeland. offering 4 BD/ 3 BA with 2,220 sq ft. living area. The home greets you with brick trimmed driveway and lush manicured landscaping. Double doors with decorative glass open into this spacious home with high ceilings, formal living and dining rooms, family room and split bedrooms. Take notice of the well laid out floor plan and the more notable features of tray ceilings, gorgeous wood-look porcelain plank floors throughout the living areas. The attractive kitchen unites the family room and boasts an architectural element with recess lights; the room is finished with beautiful maple cabinetry, granite countertops, a large island with seating and stainless appliances. Adding to the kitchen are the conveniences of a built-in desk, a pantry and a dinette area situated to give view and access to the pool and lanai. Including the family room, the entire area is wonderfully positioned for daily life and when entertaining indoors and poolside. Step into the owners' suite to find access to the lanai, his & her closets and a spacious tile bathroom with dual vanities, soaking tub, tile & glass shower and water closet. Completing the sleep quarters are 3 additional bedrooms that share a full bathroom with tub, this bath also gives access to the lanai. The large screened lanai area has paver brick decking and offers a comfortable covered area with ceiling fans and the uniquely designed pool has salt filtration and a waterfall. The fenced yard has a reclaimed water irrigation system to keep the lawn and landscaping beautiful. This outstanding home offers many pleasures and conveniences to make Florida living absolutely wonderful. Call to schedule your viewing, this elegant home will sell quickly. Room Feature: Linen Closet In Bath (Primary Bathroom). Room Feature: Linen Closet In Bath (Primary Bedroom).
Location
State FL
County Polk
Community Highlands Ridge Ph 03
Rooms
Other Rooms Breakfast Room Separate, Formal Dining Room Separate, Formal Living Room Separate, Great Room, Inside Utility
Interior
Interior Features Built-in Features, Cathedral Ceiling(s), Ceiling Fans(s), Eat-in Kitchen, Kitchen/Family Room Combo, Open Floorplan, Solid Wood Cabinets, Split Bedroom, Stone Counters, Tray Ceiling(s), Vaulted Ceiling(s), Walk-In Closet(s)
Heating Central
Cooling Central Air
Flooring Carpet, Tile
Fireplace false
Appliance Dishwasher, Electric Water Heater, Microwave, Range, Refrigerator
Laundry Inside
Exterior
Exterior Feature French Doors, Irrigation System, Lighting, Sidewalk, Sliding Doors, Sprinkler Metered
Parking Features Driveway, Parking Pad
Garage Spaces 2.0
Fence Fenced
Pool Gunite, In Ground, Lighting, Pool Sweep, Salt Water, Screen Enclosure
Community Features Deed Restrictions, Gated
Utilities Available BB/HS Internet Available, Cable Available, Electricity Connected, Public, Sewer Connected, Street Lights, Underground Utilities, Water Connected
Amenities Available Gated
Roof Type Shingle
Porch Covered, Front Porch, Rear Porch, Screened
Attached Garage true
Garage true
Private Pool Yes
Building
Lot Description In County, Level, Sidewalk, Paved
Story 1
Entry Level One
Foundation Slab
Lot Size Range 0 to less than 1/4
Sewer Public Sewer
Water Public
Architectural Style Custom
Structure Type Block,Brick
New Construction false
Others
Pets Allowed Yes
HOA Fee Include Common Area Taxes,Management,Private Road
Senior Community No
Ownership Fee Simple
Monthly Total Fees $37
Acceptable Financing Cash, Conventional, FHA, USDA Loan, VA Loan
Membership Fee Required Required
Listing Terms Cash, Conventional, FHA, USDA Loan, VA Loan
Num of Pet 2
Special Listing Condition None
Read Less Info
Want to know what your home might be worth? Contact us for a FREE valuation!

Our team is ready to help you sell your home for the highest possible price ASAP

© 2024 My Florida Regional MLS DBA Stellar MLS. All Rights Reserved.
Bought with S & D REAL ESTATE SERVICE LLC
GET MORE INFORMATION
Broker-Associate






