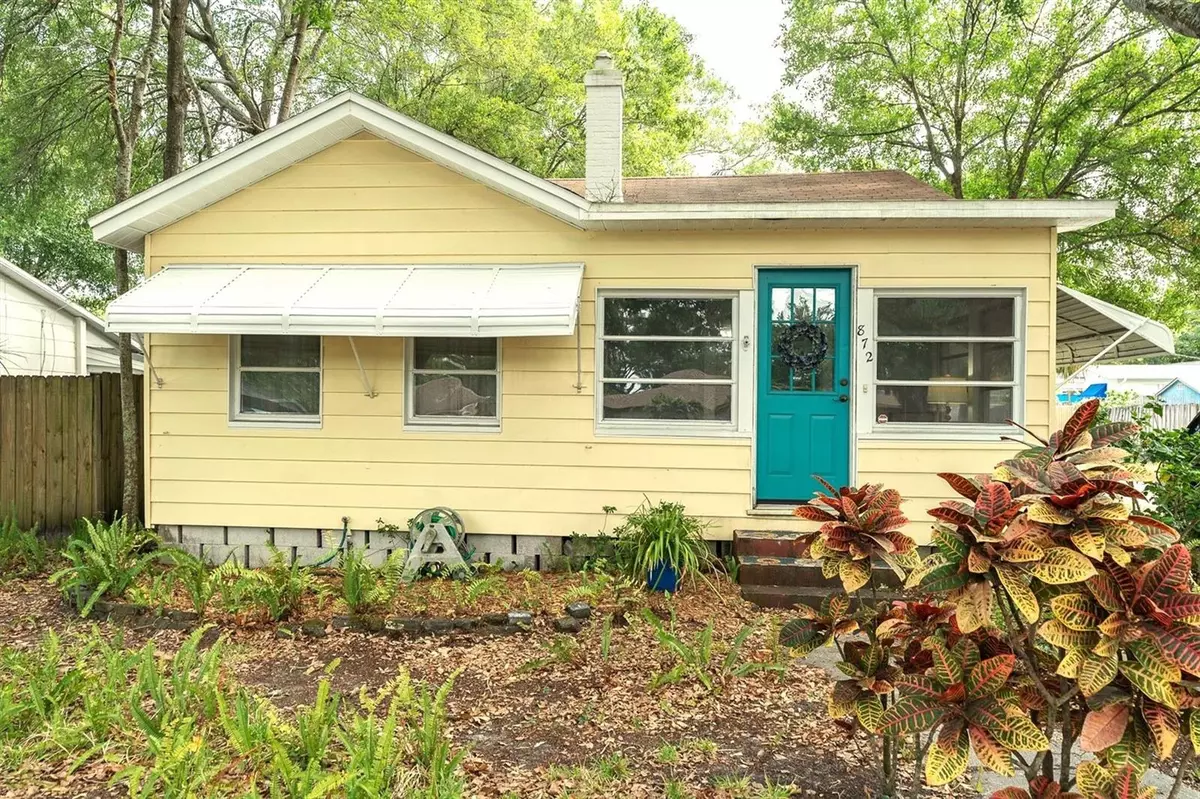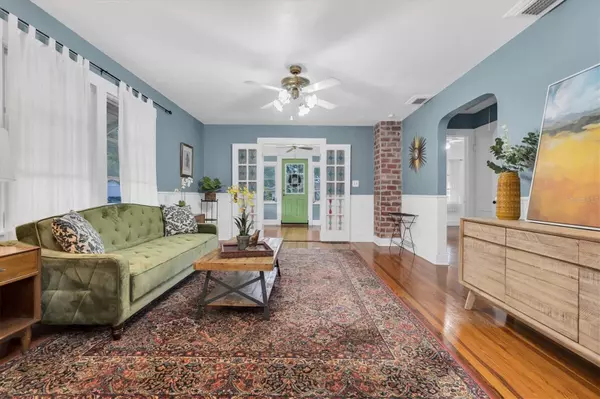$439,900
$439,900
For more information regarding the value of a property, please contact us for a free consultation.
2 Beds
2 Baths
1,250 SqFt
SOLD DATE : 06/21/2023
Key Details
Sold Price $439,900
Property Type Single Family Home
Sub Type Single Family Residence
Listing Status Sold
Purchase Type For Sale
Square Footage 1,250 sqft
Price per Sqft $351
Subdivision Euclid Manor
MLS Listing ID U8200588
Sold Date 06/21/23
Bedrooms 2
Full Baths 2
Construction Status Inspections
HOA Y/N No
Originating Board Stellar MLS
Year Built 1940
Annual Tax Amount $791
Lot Size 5,662 Sqft
Acres 0.13
Lot Dimensions 45x127
Property Description
Experience the allure of mid-century modern design with this stunning 2 bedroom 2 bath home located just a short drive away from the vibrant Downtown St Petersburg. This home boasts a detached one car garage, restored original hardwood floors, a bonus room/office with original MCM tile, and a spacious screened porch, all on a desirable corner lot. The kitchen features butcher block accented countertops and brand new laminate flooring, seamlessly blending functionality and style.
Relax in the clawfoot bathtub or immerse yourself in the mid-century modern vibe that permeates throughout the entire home. With its flowing floor plan, split bedrooms, and clean lines, this home is perfect for entertaining guests or simply enjoying a cozy night in.
Conveniently located, this home is just a short drive away from St Petersburg's top-rated dining, shopping, and nightlife, with a 20-minute commute to the Gulf beaches and a 30-minute commute to Tampa International Airport. Don't miss out on the opportunity to own a piece of mid-century modern design in a prime location. Schedule a viewing today and fall in love with this charming home.
Location
State FL
County Pinellas
Community Euclid Manor
Direction N
Rooms
Other Rooms Bonus Room, Den/Library/Office, Family Room, Florida Room
Interior
Interior Features Ceiling Fans(s), Eat-in Kitchen, Thermostat
Heating Electric
Cooling Central Air
Flooring Laminate, Wood
Furnishings Unfurnished
Fireplace false
Appliance Dishwasher, Disposal, Dryer, Electric Water Heater, Exhaust Fan, Microwave, Range, Range Hood, Refrigerator, Washer
Laundry In Garage
Exterior
Exterior Feature Awning(s), Private Mailbox
Parking Features Alley Access, Driveway, Garage Faces Side, On Street
Garage Spaces 1.0
Utilities Available BB/HS Internet Available, Cable Connected, Electricity Connected, Public, Sewer Connected, Street Lights, Water Connected
Roof Type Shingle
Attached Garage false
Garage true
Private Pool No
Building
Story 1
Entry Level One
Foundation Slab
Lot Size Range 0 to less than 1/4
Sewer Public Sewer
Water Public
Structure Type Vinyl Siding, Wood Frame
New Construction false
Construction Status Inspections
Schools
Elementary Schools John M Sexton Elementary-Pn
Middle Schools Meadowlawn Middle-Pn
High Schools Northeast High-Pn
Others
Senior Community No
Ownership Fee Simple
Acceptable Financing Cash, Conventional, FHA, VA Loan
Listing Terms Cash, Conventional, FHA, VA Loan
Special Listing Condition None
Read Less Info
Want to know what your home might be worth? Contact us for a FREE valuation!

Our team is ready to help you sell your home for the highest possible price ASAP

© 2024 My Florida Regional MLS DBA Stellar MLS. All Rights Reserved.
Bought with EXP REALTY LLC
GET MORE INFORMATION
Broker-Associate






