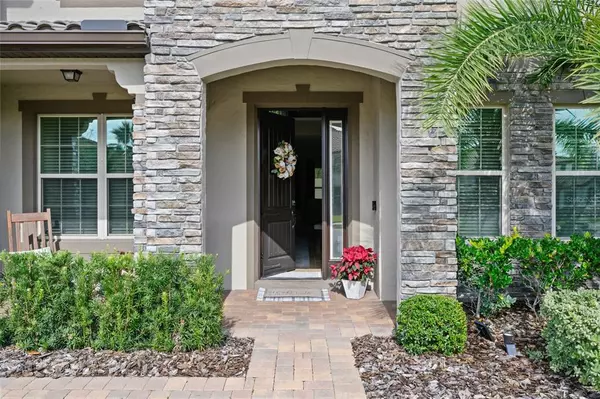$1,100,000
$1,100,000
For more information regarding the value of a property, please contact us for a free consultation.
6 Beds
5 Baths
5,021 SqFt
SOLD DATE : 06/28/2023
Key Details
Sold Price $1,100,000
Property Type Single Family Home
Sub Type Single Family Residence
Listing Status Sold
Purchase Type For Sale
Square Footage 5,021 sqft
Price per Sqft $219
Subdivision Lakeside Estates
MLS Listing ID O6082646
Sold Date 06/28/23
Bedrooms 6
Full Baths 5
Construction Status Appraisal,Financing,Inspections
HOA Fees $155/qua
HOA Y/N Yes
Originating Board Stellar MLS
Year Built 2015
Annual Tax Amount $7,596
Lot Size 8,712 Sqft
Acres 0.2
Property Description
Located within the Seminole County, Winter Park gated community of Lakeside Estates, this beautiful, luxury home, located on a quiet cul-de-sac, is ready to welcome a new family. The home is zoned for Seminole County public schools and is just a quick 15-minute drive to Park Avenue and everything that area has to offer! This well-appointed home boasts 6 bedrooms, 5 bathrooms, double masters (one on each floor), a theatre room, and large bonus room with bar. As you approach the home, you are greeted with mature landscaping, stone accents, tile roof, paver driveway, 3-car tandem garage, and front porch. Once inside, you are welcomed by a long, soaring two-story foyer that leads to the family room, wood plank tile, neutral paint, and tons of natural lighting. The foyer is flanked by the formal living and dining spaces. Double doors off the formal living room open to a private home office, den, craft room, man cave, or whatever you may choose. A butler's pantry connects the formal dining room to the kitchen, perfect for entertaining around the holidays. The spacious kitchen boasts double wall ovens, built-in cooktop, stainless appliances, miles of granite countertop space, ample cabinetry, closet pantry, breakfast bar, and dinette. The family room is adjacent to the kitchen, making large gatherings and entertaining a breeze! The family room is very spacious and offers glass French Door access to the patio and large windows overlooking the pool. A large storage room is located off the left side of the kitchen and could double as a guest bedroom because of its proximity to a full bathroom. This full bathroom is your cabana bath, offering patio and pool access, and boasts single sink, toilet, and good size shower with frameless glass. Off the right side of the family room is your first master suite, making this home great for multi-generational living! The master overlooks the backyard and has great privacy and boasts carpeted flooring, ceiling fan, large walk-in closet, and en-suite bathroom with split vanities, garden tub, and large, tile shower. Dark wood stairs with iron details lead you to the second floor. At the top of the second floor is a huge bonus room, great for your little ones, a pool table, or even just a second family room! An oversized wet bar is complete with a mini refrigerator for entertaining and convenience. To the left of this bonus room is a separate, private home theatre with surround sound speakers, mounted projection screen, and projector. The second master, located off the right side of the bonus room, is extremely spacious, overlooks the backyard, and has an oversized walk-in closet with closet system. The en-suite bathroom is complete with large vanity with great storage, garden tub, and large closet. Further down the hallway on the right side of the bonus room is a secondary bedroom, complete with front-facing window and walk-in closet. Down a hallway on the left side of the bonus room are three spacious secondary bedrooms and two secondary bathrooms, one with a single sink vanity and shower/tub combo and the other with a double-sink vanity and shower/tub combo. Out back, a large, covered patio with ceiling fans and brick pavers overlooks a beautiful private pool with waterfall feature, perfect for enjoying those hot Florida summers! The entire backyard is fenced and the extra yard space on either side of the pool provides the perfect space for a playset for your little ones or room for your pets to run around.
Location
State FL
County Seminole
Community Lakeside Estates
Zoning RESI
Interior
Interior Features Ceiling Fans(s), Eat-in Kitchen, High Ceilings, Kitchen/Family Room Combo, Master Bedroom Main Floor, Master Bedroom Upstairs, Open Floorplan, Solid Wood Cabinets, Split Bedroom, Stone Counters, Thermostat, Tray Ceiling(s), Walk-In Closet(s), Wet Bar, Window Treatments
Heating Central, Electric
Cooling Central Air, Zoned
Flooring Carpet, Tile
Fireplace false
Appliance Built-In Oven, Cooktop, Dishwasher, Disposal, Microwave, Refrigerator
Laundry Inside, Laundry Room
Exterior
Exterior Feature French Doors, Irrigation System, Lighting, Rain Gutters, Sidewalk, Sliding Doors
Garage Driveway, Garage Door Opener, Tandem
Garage Spaces 3.0
Fence Fenced, Vinyl
Pool In Ground, Lighting
Utilities Available BB/HS Internet Available, Cable Available
Waterfront false
Roof Type Tile
Parking Type Driveway, Garage Door Opener, Tandem
Attached Garage true
Garage true
Private Pool Yes
Building
Lot Description Cul-De-Sac, Sidewalk, Paved, Private
Entry Level Two
Foundation Slab
Lot Size Range 0 to less than 1/4
Sewer Public Sewer
Water Public
Structure Type Block, Stone
New Construction false
Construction Status Appraisal,Financing,Inspections
Schools
Elementary Schools Red Bug Elementary
Middle Schools Tuskawilla Middle
High Schools Lake Howell High
Others
Pets Allowed Yes
Senior Community No
Ownership Fee Simple
Monthly Total Fees $155
Acceptable Financing Cash, Conventional, VA Loan
Membership Fee Required Required
Listing Terms Cash, Conventional, VA Loan
Special Listing Condition None
Read Less Info
Want to know what your home might be worth? Contact us for a FREE valuation!

Our team is ready to help you sell your home for the highest possible price ASAP

© 2024 My Florida Regional MLS DBA Stellar MLS. All Rights Reserved.
Bought with KELLER WILLIAMS CLASSIC
GET MORE INFORMATION

Broker-Associate






