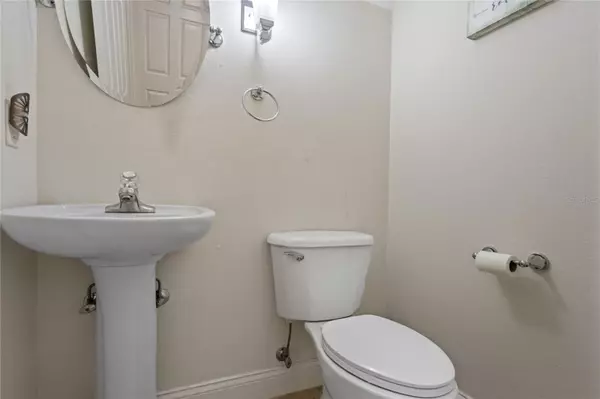$429,000
$429,000
For more information regarding the value of a property, please contact us for a free consultation.
3 Beds
3 Baths
2,400 SqFt
SOLD DATE : 06/27/2023
Key Details
Sold Price $429,000
Property Type Single Family Home
Sub Type Single Family Residence
Listing Status Sold
Purchase Type For Sale
Square Footage 2,400 sqft
Price per Sqft $178
Subdivision Eaglebrooke Ph 02A
MLS Listing ID O6102237
Sold Date 06/27/23
Bedrooms 3
Full Baths 2
Half Baths 1
HOA Fees $86/qua
HOA Y/N Yes
Originating Board Stellar MLS
Year Built 2006
Annual Tax Amount $4,198
Lot Size 5,662 Sqft
Acres 0.13
Property Description
Homes don't come available that often in the exclusive, gated GOLF COMMUNITY of Eaglebrooke!
This gorgeous MOVE-IN READY home features 3 bedrooms and 2.5 bathrooms under 2,400 sq ft of living space with a NEW ROOF in November 2022. Immediately, you'll notice the well-maintained lawn and landscaping. The home features a Ring doorbell and upon entering the home, you'll walk into the foyer with a recessed in-wall niche and vaulted 20-foot ceilings.
To your right, you'll find the laundry room with overhead cabinets and the GARAGE EPOXY FLOORING, wall shelving and ceiling hooks for storage. The kitchen is set to the left and features CUSTOM CABINETRY, GRANITE COUNTERTOPS, stainless steel Whirlpool appliances and plenty of storage and counterspace as well as a breakfast nook. There is a pass-through in the kitchen so guests in your dining room can converse with the chef in your family and pass food and drinks for entertaining in the open dining and family room space. Crown molding and decorative shelving throughout as well as a dining room niche for showcasing artwork add a touch of elegance for your formal dining events.
All rooms downstairs have 10-FOOT CEILINGS and arched doorways and there will be no shortage of natural light with the oversized windows.
And if you're entertaining outside your guests will enjoy time socializing on the extra-large patio with custom pavers where you can make this space your own by adding a firepit, lounge or gazebo, privacy fence or landscaping. The oversized primary bedroom has 10-foot ceilings, a large window allowing an abundance of natural light and plenty of room for a sitting area. The bathroom includes a linen closet, private toilet stall, DUAL VANITIES, custom cabinetry and a large walk-in closet. The tiled garden tub leads to the large walk-in dual-head shower tiled beautifully from floor to ceiling.
Upstairs you'll find the LOFT (with a large walk-in closet and tray ceiling) is an extension of your open entertainment space downstairs and can be used as an office, recreational room or spare bedroom for your sleepovers with their friends. And the other two large bedrooms featuring tray ceilings share a full bathroom with custom cabinetry and linen closet in this split bedroom floorplan.
This coveted neighborhood also has its own TENNIS COURTS, SWIMMING POOL, GOLF COURSE and a semi-private full-service CLUBHOUSE. The clubhouse does host EVENTS FOR VIRTUALLY EVERY HOLIDAY some of which are free, others are paid and some are included with the purchase of a SOCIAL MEMBERSHIP. It's the perfect space to host your golf outings, family reunions, rehearsal dinners, birthday parties and weddings! EagleBrooke is a VERY ACTIVE AND SOCIAL COMMUNITY with SEVEN PARKS within FIVE MINUTES.
At the end of the day, you'll look forward to coming home to this secluded private community with everything you need nestled in the exclusive gated golf community of Grandview in Eaglebrooke. You don't want to miss this rare opportunity.
For FULL DESCRIPTION including what's Unique, Upgrades, Neighborhood Amenities, Lakeland area life and details about all Central Florida has to offer please ask your REALTOR® for the attachment or contact the listing agent. Room Feature: Linen Closet In Bath (Primary Bathroom).
Location
State FL
County Polk
Community Eaglebrooke Ph 02A
Zoning X
Rooms
Other Rooms Loft
Interior
Interior Features Built-in Features, Ceiling Fans(s), Crown Molding, Eat-in Kitchen, High Ceilings, Living Room/Dining Room Combo, Primary Bedroom Main Floor, Open Floorplan, Solid Surface Counters, Solid Wood Cabinets, Split Bedroom, Thermostat, Tray Ceiling(s), Vaulted Ceiling(s), Walk-In Closet(s)
Heating Electric
Cooling Central Air
Flooring Carpet, Tile
Furnishings Unfurnished
Fireplace false
Appliance Convection Oven, Disposal, Electric Water Heater, Exhaust Fan, Microwave, Range
Laundry Inside, Laundry Room
Exterior
Exterior Feature Awning(s), Irrigation System, Private Mailbox, Sliding Doors
Parking Features Driveway, Garage Door Opener
Garage Spaces 2.0
Pool Other
Community Features Deed Restrictions, Gated, Golf Carts OK, Golf, No Truck/RV/Motorcycle Parking, Pool, Sidewalks, Special Community Restrictions, Tennis Courts
Utilities Available Cable Connected, Electricity Connected, Public, Sewer Connected, Street Lights, Underground Utilities, Water Connected
Amenities Available Clubhouse, Gated, Golf Course, Maintenance, Pool, Tennis Court(s)
Roof Type Shingle
Porch Covered, Patio, Rear Porch
Attached Garage true
Garage true
Private Pool No
Building
Lot Description Level, Near Golf Course, Sidewalk, Paved, Private
Story 2
Entry Level Two
Foundation Slab
Lot Size Range 0 to less than 1/4
Sewer Public Sewer
Water Public
Structure Type Block,Stucco
New Construction false
Schools
Elementary Schools Scott Lake Elem
Middle Schools Lakeland Highlands Middl
High Schools George Jenkins High
Others
Pets Allowed Yes
HOA Fee Include Guard - 24 Hour,Common Area Taxes,Insurance,Maintenance Grounds,Management,Pest Control,Private Road
Senior Community No
Ownership Fee Simple
Monthly Total Fees $94
Acceptable Financing Cash, Conventional, FHA, VA Loan
Membership Fee Required Required
Listing Terms Cash, Conventional, FHA, VA Loan
Special Listing Condition None
Read Less Info
Want to know what your home might be worth? Contact us for a FREE valuation!

Our team is ready to help you sell your home for the highest possible price ASAP

© 2024 My Florida Regional MLS DBA Stellar MLS. All Rights Reserved.
Bought with HOME PROS REALTY LLC
GET MORE INFORMATION
Broker-Associate






