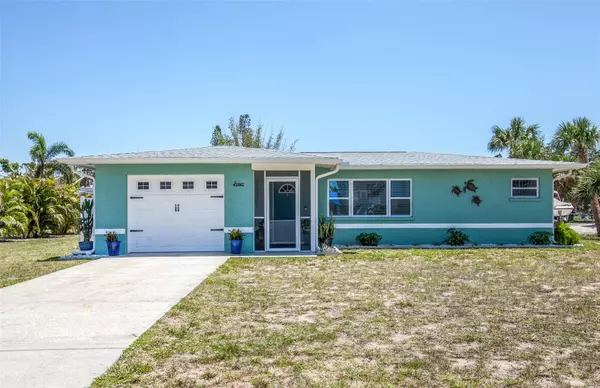$508,000
$450,000
12.9%For more information regarding the value of a property, please contact us for a free consultation.
2 Beds
2 Baths
1,042 SqFt
SOLD DATE : 06/30/2023
Key Details
Sold Price $508,000
Property Type Single Family Home
Sub Type Single Family Residence
Listing Status Sold
Purchase Type For Sale
Square Footage 1,042 sqft
Price per Sqft $487
Subdivision Grove City Cove
MLS Listing ID A4570793
Sold Date 06/30/23
Bedrooms 2
Full Baths 2
Construction Status Inspections
HOA Y/N No
Originating Board Stellar MLS
Year Built 1969
Annual Tax Amount $2,732
Lot Size 0.350 Acres
Acres 0.35
Property Description
ALL OFFERS ALONG WITH PROOF OF FUNDS OR PRE-APPROVAL TO BE SUBMITTED BY SATURDAY, MAY 20TH BY 5 PM, A DECISION WILL BE MADE BY 7 PM!!! Embrace this charming and updated 2 bedroom, 2 bathroom, 1 car garage NEWER HEATED SALTWATER POOL home on more than a quarter acre that IS NOT IN A HOA with a nearby DEEDED COMPOSITE DECKING BOAT DOCK WITH ELECTRIC AND A COVERED LIFT that allows one to travel to open water within minutes! This lovely abode that has TRANSFERABLE FLOOD INSURANCE POLICY contains a BRAND NEW ROOF, NEWER WATER HEATER, beautiful laminate and terrazzo flooring, as well as a remodeled kitchen with solid wood cabinetry, quartz countertops, and stainless steel appliances. The spacious primary bedroom features an enormous walk-in closet and an en-suite bath with a newer vanity with quartz countertop and a wonderfully maintained walk-in shower. On the other wing of the home is the nicely-sized guest bedroom with slider access to the covered portion of the lanai and nearby a guest bath that possesses a marble countertop vanity and a tub and shower combo. This residence also has 2 sheds if extra storage is needed and is perfect as a seasonal, permanent, or rental opportunity! Take a virtual tour by clicking the virtual tour link!
Location
State FL
County Charlotte
Community Grove City Cove
Zoning RSF3.5
Interior
Interior Features Ceiling Fans(s), L Dining, Solid Wood Cabinets, Split Bedroom, Stone Counters, Thermostat, Walk-In Closet(s)
Heating Central, Electric
Cooling Central Air
Flooring Ceramic Tile, Laminate, Terrazzo
Fireplace false
Appliance Convection Oven, Dishwasher, Dryer, Electric Water Heater, Microwave, Range, Refrigerator, Washer
Laundry In Garage
Exterior
Exterior Feature Hurricane Shutters, Lighting, Outdoor Shower, Private Mailbox, Rain Gutters, Sliding Doors, Storage
Garage Driveway, Garage Door Opener
Garage Spaces 1.0
Pool Gunite, Heated, In Ground, Lighting, Pool Alarm, Salt Water, Screen Enclosure
Community Features Fishing, Golf, Park, Playground, Boat Ramp, Water Access
Utilities Available BB/HS Internet Available, Cable Available, Electricity Connected, Public, Sewer Connected, Water Connected
Amenities Available Boat Slip, Marina, Park, Playground
Waterfront false
Water Access 1
Water Access Desc Bay/Harbor,Beach,Canal - Saltwater,Gulf/Ocean,Gulf/Ocean to Bay,Intracoastal Waterway,Marina
Roof Type Shingle
Parking Type Driveway, Garage Door Opener
Attached Garage true
Garage true
Private Pool Yes
Building
Lot Description FloodZone, In County, Oversized Lot, Street Dead-End, Paved
Entry Level One
Foundation Slab
Lot Size Range 1/4 to less than 1/2
Sewer Public Sewer
Water Public
Structure Type Block, Stucco
New Construction false
Construction Status Inspections
Schools
Elementary Schools Vineland Elementary
Middle Schools L.A. Ainger Middle
High Schools Lemon Bay High
Others
Senior Community No
Ownership Fee Simple
Acceptable Financing Cash, Conventional, FHA, VA Loan
Listing Terms Cash, Conventional, FHA, VA Loan
Special Listing Condition None
Read Less Info
Want to know what your home might be worth? Contact us for a FREE valuation!

Our team is ready to help you sell your home for the highest possible price ASAP

© 2024 My Florida Regional MLS DBA Stellar MLS. All Rights Reserved.
Bought with ALLSTATE REALTY SERVICES
GET MORE INFORMATION

Broker-Associate






