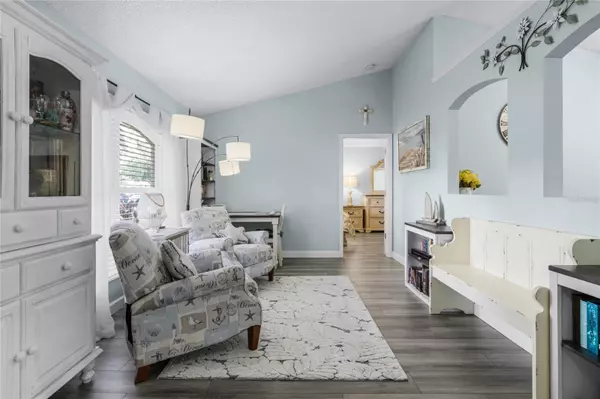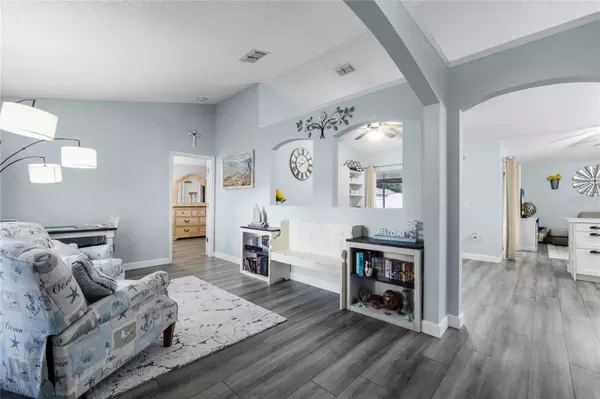$330,000
$340,000
2.9%For more information regarding the value of a property, please contact us for a free consultation.
3 Beds
2 Baths
1,438 SqFt
SOLD DATE : 07/11/2023
Key Details
Sold Price $330,000
Property Type Single Family Home
Sub Type Single Family Residence
Listing Status Sold
Purchase Type For Sale
Square Footage 1,438 sqft
Price per Sqft $229
Subdivision Timbercerst 2Nd Addition
MLS Listing ID O6108305
Sold Date 07/11/23
Bedrooms 3
Full Baths 2
HOA Y/N No
Originating Board Stellar MLS
Year Built 1998
Annual Tax Amount $2,550
Lot Size 10,018 Sqft
Acres 0.23
Property Description
Welcome to your new Timbercrest home in Deltona! This charming and move-in ready 3 bedroom, 2 bathroom house is located on a quiet street and offers plenty of space for comfortable living. Having been sold within the family since the day it was built, The house has been well-maintained and updated over the years. Featuring a brand new roof in 2018 and a new AC in 2019, you'll have worry-free living for years to come. The fully updated kitchen features stainless steel appliances, quartz countertops, and modern 15 in. deep cabinets, making meal prep a breeze and adding a touch of elegance to the space. The bedrooms are spacious and cozy, providing a peaceful retreat after a long day. This home also boasts a convenient laundry room with plenty of storage, and the attached 2-car garage add to the storage space.
The backyard is perfect for outdoor activities, gardening, relaxing, or to enjoy the summer. With a screened porch, you can enjoy the outdoors without the bugs, and the fenced yard offers privacy and security for you and your family. Located in a highly desired neighborhood with no HOA, this house is just minutes away from shopping, dining, and entertainment, with only a few minute walk to Deltona's best High School and a moments drive to I-4!! Don't miss the opportunity to make this house your home. Schedule a showing today!
Location
State FL
County Volusia
Community Timbercerst 2Nd Addition
Zoning R-1
Interior
Interior Features Ceiling Fans(s), Open Floorplan, Split Bedroom, Walk-In Closet(s)
Heating Central
Cooling Central Air
Flooring Laminate, Tile
Fireplace false
Appliance Built-In Oven, Cooktop, Dishwasher, Microwave, Refrigerator
Exterior
Exterior Feature Sliding Doors
Garage Spaces 2.0
Fence Fenced, Vinyl
Utilities Available Cable Available, Electricity Connected, Street Lights
Roof Type Shingle
Porch Patio
Attached Garage true
Garage true
Private Pool No
Building
Entry Level One
Foundation Slab
Lot Size Range 0 to less than 1/4
Sewer Public Sewer
Water Public
Structure Type Concrete, Stucco
New Construction false
Others
Senior Community No
Ownership Fee Simple
Acceptable Financing Cash, Conventional, FHA, VA Loan
Listing Terms Cash, Conventional, FHA, VA Loan
Special Listing Condition None
Read Less Info
Want to know what your home might be worth? Contact us for a FREE valuation!

Our team is ready to help you sell your home for the highest possible price ASAP

© 2024 My Florida Regional MLS DBA Stellar MLS. All Rights Reserved.
Bought with WATSON REALTY CORP
GET MORE INFORMATION
Broker-Associate






