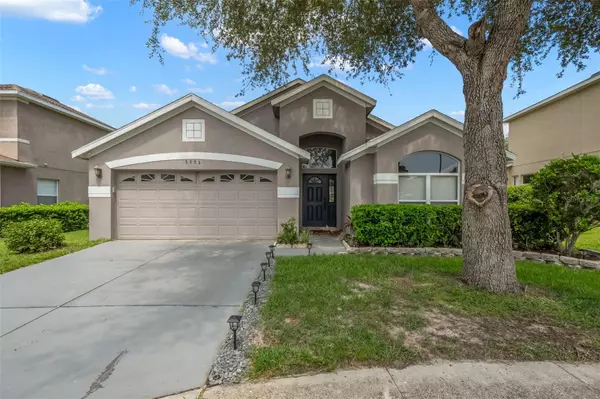$317,500
$314,900
0.8%For more information regarding the value of a property, please contact us for a free consultation.
3 Beds
2 Baths
1,935 SqFt
SOLD DATE : 08/08/2023
Key Details
Sold Price $317,500
Property Type Single Family Home
Sub Type Single Family Residence
Listing Status Sold
Purchase Type For Sale
Square Footage 1,935 sqft
Price per Sqft $164
Subdivision Sterling Hill Ph 1A
MLS Listing ID W7855919
Sold Date 08/08/23
Bedrooms 3
Full Baths 2
Construction Status Appraisal,Financing,Inspections
HOA Fees $7/ann
HOA Y/N Yes
Originating Board Stellar MLS
Year Built 2005
Annual Tax Amount $5,386
Lot Size 0.400 Acres
Acres 0.4
Property Description
**Charming 3-bedroom, 2-bathroom Residence in Premier Gated Community**
Nestled in the heart of a quiet, highly sought-after gated community, this enchanting single-story home BOAST A SIZABLE .40 ACRE LOT. With 1,935 square feet of living space and 2,535 total square feet, it is a true gem waiting for a family to make it their sanctuary.
The welcoming exterior features mature landscaping and a generous two-car garage. Beyond the front door, you are greeted with an open floor plan that fosters a harmonious flow between the living, dining, and kitchen areas. This space is highlighted by vaulted ceilings and ceiling fans, creating a light, airy ambiance.
The sizable kitchen, a chef's dream, features ample countertop space, top-of-the-line appliances, and an abundance of storage space. Designed for easy entertaining and daily living, the open floor plan allows for effortless movement between these key areas.
The home has three comfortably sized bedrooms with walk-in closets. The master suite is a peaceful retreat, with its spacious layout and private bathroom. Two additional bedrooms provide plenty of space for family, guests, or home office use.
The expansive backyard, a haven for outdoor enthusiasts, is a lush, green space perfect for barbecues, parties, or serene solitude.
Living in this gated community not only provides a secure environment but also an array of amenities. Take advantage of the community pools, keep fit at the fitness center, or safely store your boat and RV. Pet lovers will appreciate the dog park for four-legged friends to frolic.
The location is unbeatable, conveniently close to schools, shopping, hospitals, and the fire department. It's a stone's throw away from the natural beauty of Weeki Wachee Springs. Plus, with the airport and amusement parks a short drive away, you're never far from a new adventure.
Don't miss out on the opportunity to make this dream home your reality. Experience the perfect blend of tranquility, community, and convenience today.
*Remediated Sinkhole*
Location
State FL
County Hernando
Community Sterling Hill Ph 1A
Zoning PDP
Interior
Interior Features Ceiling Fans(s), Walk-In Closet(s)
Heating Central, Electric
Cooling Central Air
Flooring Carpet, Other
Fireplace false
Appliance Dishwasher, Microwave, Range, Refrigerator
Exterior
Exterior Feature Lighting
Garage Spaces 2.0
Utilities Available BB/HS Internet Available, Cable Available, Electricity Available, Natural Gas Available, Phone Available
Waterfront false
Roof Type Shingle
Attached Garage true
Garage true
Private Pool No
Building
Story 1
Entry Level One
Foundation Slab
Lot Size Range 1/4 to less than 1/2
Sewer Public Sewer
Water None, Public
Structure Type Block,Concrete,Stucco
New Construction false
Construction Status Appraisal,Financing,Inspections
Schools
Elementary Schools Pine Grove Elementary School
Middle Schools West Hernando Middle School
High Schools Central High School
Others
Pets Allowed Yes
Senior Community No
Ownership Fee Simple
Monthly Total Fees $7
Acceptable Financing Cash, Conventional, FHA, VA Loan
Membership Fee Required Required
Listing Terms Cash, Conventional, FHA, VA Loan
Special Listing Condition None
Read Less Info
Want to know what your home might be worth? Contact us for a FREE valuation!

Our team is ready to help you sell your home for the highest possible price ASAP

© 2024 My Florida Regional MLS DBA Stellar MLS. All Rights Reserved.
Bought with CENTURY 21 ROSA LEON
GET MORE INFORMATION

Broker-Associate






