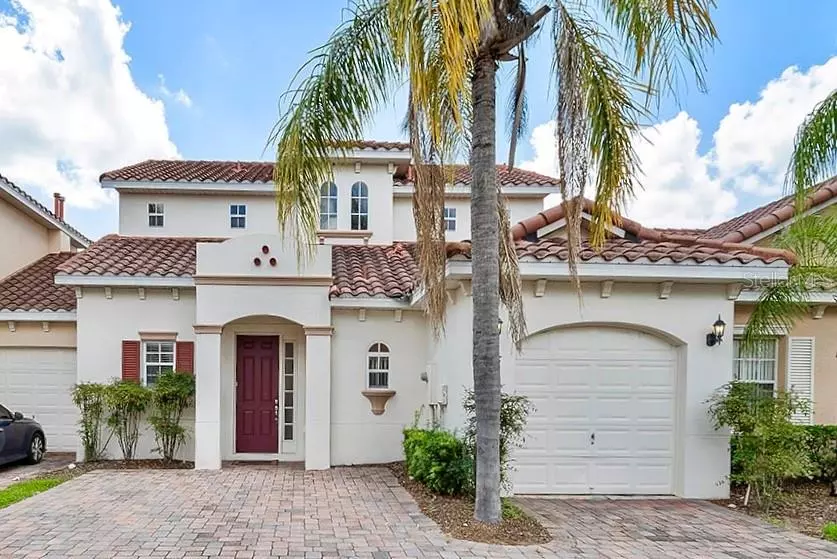$389,000
$389,000
For more information regarding the value of a property, please contact us for a free consultation.
4 Beds
4 Baths
1,762 SqFt
SOLD DATE : 08/22/2023
Key Details
Sold Price $389,000
Property Type Townhouse
Sub Type Townhouse
Listing Status Sold
Purchase Type For Sale
Square Footage 1,762 sqft
Price per Sqft $220
Subdivision Tuscan Hills
MLS Listing ID O6126679
Sold Date 08/22/23
Bedrooms 4
Full Baths 3
Half Baths 1
HOA Fees $285/qua
HOA Y/N Yes
Originating Board Stellar MLS
Year Built 2006
Annual Tax Amount $2,533
Lot Size 3,049 Sqft
Acres 0.07
Property Description
Under contract-accepting backup offers. FULLY FURNISHED and Turn Key Ready! Use it as a rental investment property or live here long term, the choice is yours! This popular 1,762 sqft home features 2 Master Bedroom suites with one on each level and a PRIVATE POOL AND SPA! A half bath is conveniently located right by the garage and front door. The Kitchen comes equipped with NEW Stainless Steel Appliances. A NEW Dryer was put in recently. BRAND NEW carpet just installed. The Pool Heater is BRAND NEW and comes with a one year warranty from Pinch a Penny. The amenities include Tennis Courts, Sand Volleyball, a Fitness Center, Gated Community, and a Clubhouse. This opportunity won't last long! Come experience the magic for yourself!
Location
State FL
County Polk
Community Tuscan Hills
Interior
Interior Features Ceiling Fans(s), Living Room/Dining Room Combo, Master Bedroom Main Floor, Master Bedroom Upstairs, Open Floorplan
Heating Electric
Cooling Central Air
Flooring Carpet, Ceramic Tile
Furnishings Furnished
Fireplace false
Appliance Dishwasher, Disposal, Dryer, Electric Water Heater, Microwave, Range, Refrigerator, Washer
Exterior
Exterior Feature Irrigation System, Sidewalk
Garage Spaces 1.0
Pool Heated, In Ground, Screen Enclosure
Community Features Clubhouse, Fitness Center, Gated Community - No Guard, Playground, Sidewalks, Tennis Courts
Utilities Available Cable Available, Electricity Connected
Roof Type Tile
Attached Garage true
Garage true
Private Pool Yes
Building
Lot Description Landscaped, Sidewalk, Paved
Entry Level Two
Foundation Slab
Lot Size Range 0 to less than 1/4
Sewer Public Sewer
Water Public
Structure Type Stucco
New Construction false
Schools
Elementary Schools Citrus Ridge
Middle Schools Davenport School Of The Arts
High Schools Davenport High School
Others
Pets Allowed Yes
HOA Fee Include Maintenance Structure, Maintenance Grounds, Private Road, Recreational Facilities
Senior Community No
Ownership Fee Simple
Monthly Total Fees $285
Acceptable Financing Cash, Conventional, FHA, VA Loan
Membership Fee Required Required
Listing Terms Cash, Conventional, FHA, VA Loan
Num of Pet 2
Special Listing Condition None
Read Less Info
Want to know what your home might be worth? Contact us for a FREE valuation!

Our team is ready to help you sell your home for the highest possible price ASAP

© 2024 My Florida Regional MLS DBA Stellar MLS. All Rights Reserved.
Bought with EXP REALTY LLC
GET MORE INFORMATION
Broker-Associate






