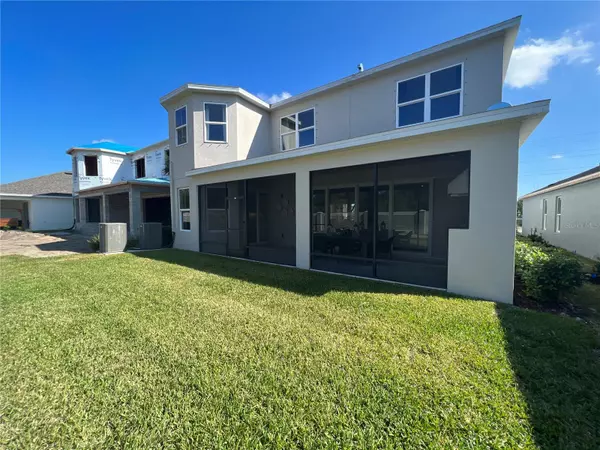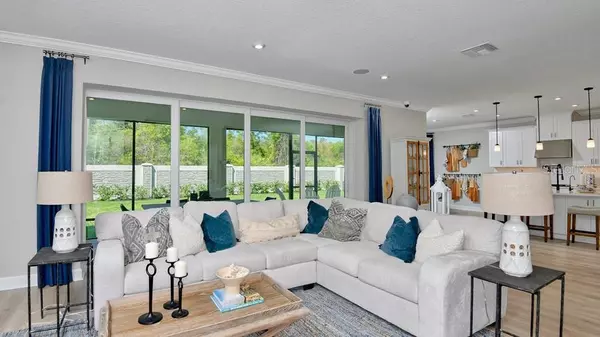$829,000
$829,000
For more information regarding the value of a property, please contact us for a free consultation.
4 Beds
4 Baths
3,422 SqFt
SOLD DATE : 08/31/2023
Key Details
Sold Price $829,000
Property Type Single Family Home
Sub Type Single Family Residence
Listing Status Sold
Purchase Type For Sale
Square Footage 3,422 sqft
Price per Sqft $242
Subdivision Silver Ridge
MLS Listing ID O6099546
Sold Date 08/31/23
Bedrooms 4
Full Baths 3
Half Baths 1
Construction Status Appraisal,Financing,Inspections
HOA Fees $237/ann
HOA Y/N Yes
Originating Board Stellar MLS
Year Built 2022
Annual Tax Amount $2,352
Lot Size 6,098 Sqft
Acres 0.14
Property Description
Under contract-accepting backup offers.One or more photo(s) has been virtually staged. Highly Motivated to Sell! This beautiful, former model home (never lived in) is just what you have been searching for... With just over 3,000 sqft, there is 4 spacious bedrooms and 3.5 bathrooms that has plenty of designer touches and upgrades. The main living quarters has beautiful, tile-wood floors that make the home feel warm and inviting. Living room which could also be used as a flex space is adjacent to the dining room. The large kitchen featuring stainless steel appliances, breakfast bar with stylish pendant lighting and pantry. The kitchen overlooks the family room and kitchenette to easily entertain guests. This builders floorplan continues to be a favorite with all bedrooms upstairs, keeping entertainment and sleeping quarters separate. Retreat to the master suite with tray ceiling, private balcony and ensuite bathroom with dual sinks, walk-in closet, shower and separate garden tub to soak away the stress from the day. Bedroom 2 & 3 offer a jack and jill bathroom for convenience. Have some fun in the game / loft area. Come check out this alluring home today.
Location
State FL
County Pinellas
Community Silver Ridge
Rooms
Other Rooms Breakfast Room Separate, Den/Library/Office, Family Room, Inside Utility
Interior
Interior Features Crown Molding, Eat-in Kitchen, High Ceilings, Kitchen/Family Room Combo, Living Room/Dining Room Combo, Master Bedroom Upstairs, Open Floorplan, Thermostat, Tray Ceiling(s), Walk-In Closet(s)
Heating Central, Electric
Cooling Central Air
Flooring Carpet, Tile
Fireplace false
Appliance Dishwasher, Microwave, Range, Refrigerator
Laundry Inside, Laundry Room, Upper Level
Exterior
Exterior Feature Balcony, Sliding Doors
Garage Driveway
Garage Spaces 2.0
Utilities Available Cable Available, Electricity Available, Electricity Connected, Public, Water Available, Water Connected
Waterfront false
Roof Type Shingle
Parking Type Driveway
Attached Garage true
Garage true
Private Pool No
Building
Lot Description Sidewalk, Paved
Entry Level Two
Foundation Slab
Lot Size Range 0 to less than 1/4
Builder Name Taylor Morrison
Sewer Public Sewer
Water Public
Structure Type Block, Stucco
New Construction true
Construction Status Appraisal,Financing,Inspections
Schools
Elementary Schools Sutherland Elementary-Pn
Middle Schools Palm Harbor Middle-Pn
High Schools Palm Harbor Univ High-Pn
Others
Pets Allowed Yes
Senior Community No
Ownership Fee Simple
Monthly Total Fees $237
Acceptable Financing Cash, Conventional, FHA, VA Loan
Membership Fee Required Required
Listing Terms Cash, Conventional, FHA, VA Loan
Special Listing Condition None
Read Less Info
Want to know what your home might be worth? Contact us for a FREE valuation!

Our team is ready to help you sell your home for the highest possible price ASAP

© 2024 My Florida Regional MLS DBA Stellar MLS. All Rights Reserved.
Bought with KELLER WILLIAMS ST PETE REALTY
GET MORE INFORMATION

Broker-Associate






