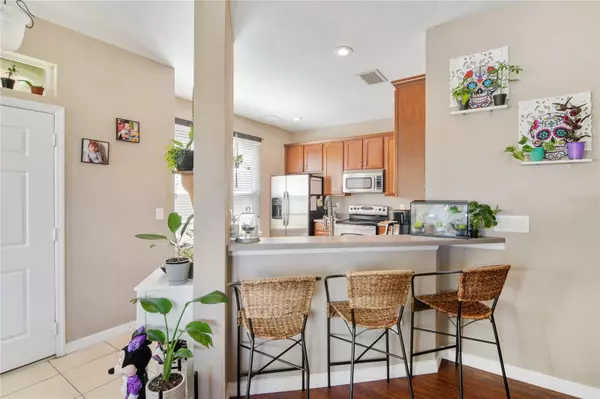$312,000
$329,900
5.4%For more information regarding the value of a property, please contact us for a free consultation.
3 Beds
3 Baths
1,530 SqFt
SOLD DATE : 09/07/2023
Key Details
Sold Price $312,000
Property Type Townhouse
Sub Type Townhouse
Listing Status Sold
Purchase Type For Sale
Square Footage 1,530 sqft
Price per Sqft $203
Subdivision Magnolia Club
MLS Listing ID O6111872
Sold Date 09/07/23
Bedrooms 3
Full Baths 2
Half Baths 1
Construction Status Appraisal,Financing,Inspections
HOA Fees $250/mo
HOA Y/N Yes
Originating Board Stellar MLS
Year Built 2006
Annual Tax Amount $3,509
Lot Size 1,306 Sqft
Acres 0.03
Property Description
Welcome to the perfect place to call home in the gated Magnolia subdivision, ideal for first-time buyers or investors. This corner unit provides both privacy and water views from the back patio. As you step inside, you'll immediately notice the open floor plan and a spacious eating area that overlooks the serene water. The kitchen boasts an abundance of counterspace, allowing for easy meal preparation while enjoying the natural sunlight that fills the room. Additionally, a convenient downstairs bathroom and laundry room provide the perfect space to unwind while taking care of household chores.
All the bedrooms are situated upstairs where there is brand new carpet. The spacious master bedroom offers a great water view, dual vanities, and a walk-in shower, providing a peaceful retreat. The unit is equipped with a new roof and a brand-new HVAC system installed in 2023, guaranteeing optimal comfort. The interior has just been painted with neutral colors. New garbage disposal and new combo door lock will be installed.
This convenient location offers easy access to major highways like 417, Sanford airport, shopping centers, schools, and beautiful beaches. Don't miss out on the chance to see this remarkable home. Call now to schedule a showing and make it yours today.
Location
State FL
County Seminole
Community Magnolia Club
Zoning PD
Interior
Interior Features Ceiling Fans(s)
Heating Heat Pump
Cooling Central Air
Flooring Carpet, Hardwood, Tile
Fireplace false
Appliance Convection Oven, Dishwasher, Microwave, Range, Range Hood, Refrigerator
Exterior
Exterior Feature Sidewalk
Garage Spaces 2.0
Community Features Playground, Pool
Utilities Available Electricity Connected, Water Connected
Waterfront Description Pond
View Y/N 1
View Water
Roof Type Shingle
Attached Garage true
Garage true
Private Pool No
Building
Story 2
Entry Level Two
Foundation Slab
Lot Size Range 0 to less than 1/4
Sewer Public Sewer
Water Public
Structure Type Stucco
New Construction false
Construction Status Appraisal,Financing,Inspections
Schools
Elementary Schools Hamilton Elementary
Middle Schools Sanford Middle
High Schools Seminole High
Others
Pets Allowed Breed Restrictions
HOA Fee Include Pool, Maintenance Structure, Maintenance Grounds, Management, Recreational Facilities
Senior Community No
Ownership Fee Simple
Monthly Total Fees $250
Acceptable Financing Cash, Conventional, FHA, VA Loan
Membership Fee Required Required
Listing Terms Cash, Conventional, FHA, VA Loan
Special Listing Condition None
Read Less Info
Want to know what your home might be worth? Contact us for a FREE valuation!

Our team is ready to help you sell your home for the highest possible price ASAP

© 2024 My Florida Regional MLS DBA Stellar MLS. All Rights Reserved.
Bought with CHARLES RUTENBERG REALTY ORLANDO
GET MORE INFORMATION
Broker-Associate






