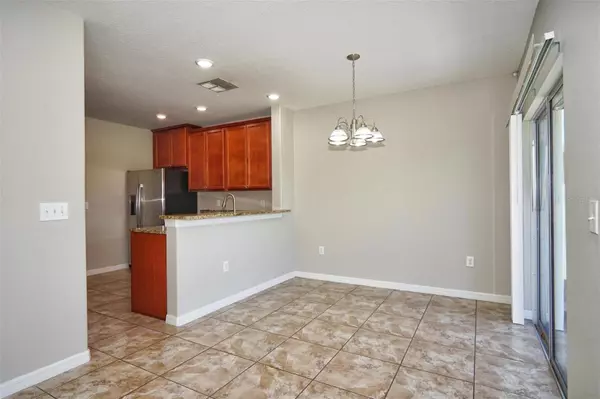$325,000
$329,900
1.5%For more information regarding the value of a property, please contact us for a free consultation.
3 Beds
3 Baths
1,557 SqFt
SOLD DATE : 09/26/2023
Key Details
Sold Price $325,000
Property Type Single Family Home
Sub Type Single Family Residence
Listing Status Sold
Purchase Type For Sale
Square Footage 1,557 sqft
Price per Sqft $208
Subdivision Hawks Point Ph 1C-2 & 1D
MLS Listing ID T3448347
Sold Date 09/26/23
Bedrooms 3
Full Baths 2
Half Baths 1
Construction Status Inspections
HOA Fees $83/mo
HOA Y/N Yes
Originating Board Stellar MLS
Year Built 2015
Annual Tax Amount $4,755
Lot Size 3,920 Sqft
Acres 0.09
Property Description
Welcome to Hawks Point, a highly sought-after community in the heart of Ruskin. This 3/2.5 home is turn key and is ready for its new owners. The property offers a large chef's kitchen family Room living Room combo. The kitchen is oversized with granite countertops, stainless steel appliances, & offers a breakfast bar. The family room is spacious and is perfect for gatherings. Upstairs you'll find all 3 generous-sized bedrooms and two full bathrooms. Ideally located in a gated community and towards the end of a cul-de-sac street, you can enjoy privacy being so close to town, yet tucked away. The community offers a swimming pool, clubhouse, and playground. The home backs to Pond with a Fenced Yard. Hawks Point also has a community pool and playground. Charming home, stunning community, delightful layout, appealing upgrades... this home simply checks all the boxes Talk about a view! Sip your morning coffee or evening cocktail while gazing across the massive fully fenced yard with serene pond view
Location
State FL
County Hillsborough
Community Hawks Point Ph 1C-2 & 1D
Zoning PD
Interior
Interior Features Ceiling Fans(s), Living Room/Dining Room Combo, Master Bedroom Upstairs, Thermostat, Walk-In Closet(s), Window Treatments
Heating Central
Cooling Central Air
Flooring Ceramic Tile, Laminate
Fireplace false
Appliance Dishwasher, Microwave, Range, Refrigerator
Exterior
Exterior Feature Irrigation System
Garage Spaces 2.0
Community Features Clubhouse, Playground, Pool
Utilities Available Public
Roof Type Shingle
Attached Garage true
Garage true
Private Pool No
Building
Story 2
Entry Level Two
Foundation Slab
Lot Size Range 0 to less than 1/4
Sewer Public Sewer
Water Public
Structure Type Block, Stucco
New Construction false
Construction Status Inspections
Schools
Elementary Schools Cypress Creek-Hb
Middle Schools Shields-Hb
High Schools Lennard-Hb
Others
Pets Allowed Breed Restrictions
Senior Community No
Pet Size Large (61-100 Lbs.)
Ownership Fee Simple
Monthly Total Fees $83
Acceptable Financing Cash, Conventional, FHA
Membership Fee Required Required
Listing Terms Cash, Conventional, FHA
Special Listing Condition None
Read Less Info
Want to know what your home might be worth? Contact us for a FREE valuation!

Our team is ready to help you sell your home for the highest possible price ASAP

© 2024 My Florida Regional MLS DBA Stellar MLS. All Rights Reserved.
Bought with FUTURE HOME REALTY
GET MORE INFORMATION
Broker-Associate






