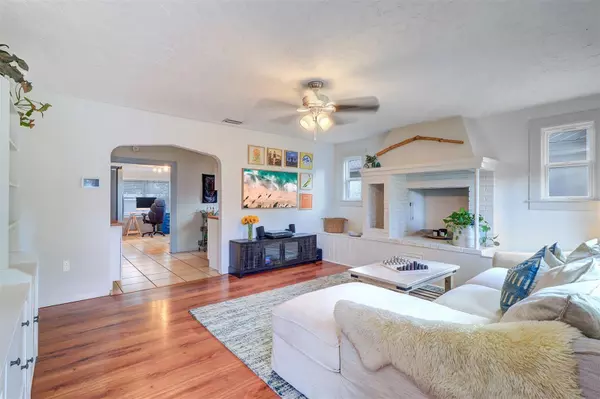$420,000
$385,000
9.1%For more information regarding the value of a property, please contact us for a free consultation.
2 Beds
1 Bath
1,020 SqFt
SOLD DATE : 09/27/2023
Key Details
Sold Price $420,000
Property Type Single Family Home
Sub Type Single Family Residence
Listing Status Sold
Purchase Type For Sale
Square Footage 1,020 sqft
Price per Sqft $411
Subdivision Crestmont
MLS Listing ID U8210641
Sold Date 09/27/23
Bedrooms 2
Full Baths 1
Construction Status Financing,Inspections
HOA Y/N No
Originating Board Stellar MLS
Year Built 1950
Annual Tax Amount $3,991
Lot Size 5,662 Sqft
Acres 0.13
Lot Dimensions 45x127
Property Description
This adorable, solid block home has an abundance of character and charm - making it a true standout! Nestled within a quiet neighborhood, this home offers a peaceful retreat away from city traffic and noise. As you step inside, you will discover a cozy living room complete with a brick fireplace. Both bedrooms are a comfortable size, with the main bedroom easily accommodating a king-sized bed while leaving plenty of room to spare. The updated bathroom features a new toilet and a fully tiled shower/tub. The kitchen is the heart of the home and includes a new single basin stainless sink, new disposal, butcher block counters, glass tile backsplash, and a suite of stainless steel appliances. The large Florida room, drenched in natural light, serves as an ideal space for both work and dining. Open the French doors and step out into the large screened porch, perfect for enjoying the peaceful outdoor space. The huge, private backyard is fully fenced, providing a safe haven for your pet family members. There is also a large and convenient storage shed that conveys. Beyond the fence is an alley, which may allow the possibility to add a garage. The craftsmanship and charm of this home shines through its unique features, inside and out - from the brick paver drive and walkway, arched brick front entrance and brick window ledges to the arched doorways inside, brick fireplace, charming wood beam on the kitchen ceiling, crown molding, and quality wood framing around the windows and entryways. This home has newer double pane windows contributing to energy efficiency. Other larger item updates include the roof (2015) and the HVAC system (2017), ducts were cleaned (2021), water heater (2015). All of this, and you can rest easy knowing this home is in a NON-EVACUATION ZONE, and flood insurance is NOT required. Located on a street known for its semi-annual block parties, you'll find a sense of community here. With abundant shopping, dining and other conveniences nearby, this home is less than a 15 minute drive to the vibrant energy of downtown St. Pete and the beautiful, renowned Gulf beaches. Act soon or you will miss the chance to own this charming home in the heart of St. Pete!
Location
State FL
County Pinellas
Community Crestmont
Zoning 01
Direction N
Interior
Interior Features Ceiling Fans(s), Crown Molding, Master Bedroom Main Floor
Heating Central, Electric
Cooling Central Air
Flooring Laminate, Tile
Fireplace true
Appliance Dishwasher, Dryer, Electric Water Heater, Microwave, Range, Refrigerator, Washer
Laundry Other
Exterior
Exterior Feature Storage
Fence Fenced, Wood
Utilities Available Cable Connected, Electricity Connected, Public, Sewer Connected, Water Connected
Waterfront false
Roof Type Shingle
Garage false
Private Pool No
Building
Story 1
Entry Level One
Foundation Other
Lot Size Range 0 to less than 1/4
Sewer Public Sewer
Water Public
Structure Type Block, Stucco
New Construction false
Construction Status Financing,Inspections
Others
Senior Community No
Ownership Fee Simple
Acceptable Financing Cash, Conventional, FHA, VA Loan
Listing Terms Cash, Conventional, FHA, VA Loan
Special Listing Condition None
Read Less Info
Want to know what your home might be worth? Contact us for a FREE valuation!

Our team is ready to help you sell your home for the highest possible price ASAP

© 2024 My Florida Regional MLS DBA Stellar MLS. All Rights Reserved.
Bought with KEYSEEKERS REAL ESTATE
GET MORE INFORMATION

Broker-Associate






