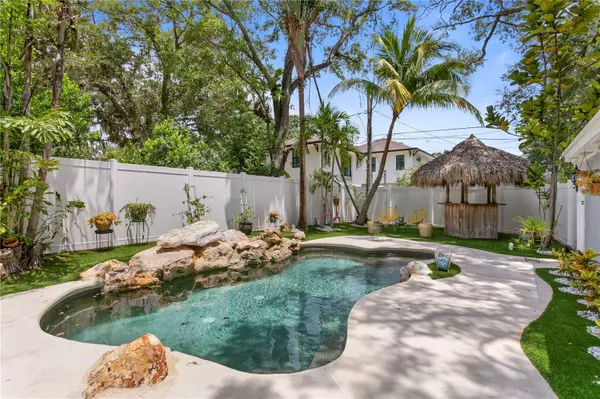$885,000
$940,000
5.9%For more information regarding the value of a property, please contact us for a free consultation.
2 Beds
2 Baths
2,016 SqFt
SOLD DATE : 10/04/2023
Key Details
Sold Price $885,000
Property Type Single Family Home
Sub Type Single Family Residence
Listing Status Sold
Purchase Type For Sale
Square Footage 2,016 sqft
Price per Sqft $438
Subdivision Barnard Erastus A S Rev Sub
MLS Listing ID U8206939
Sold Date 10/04/23
Bedrooms 2
Full Baths 2
Construction Status Inspections
HOA Y/N No
Originating Board Stellar MLS
Year Built 1935
Annual Tax Amount $10,090
Lot Size 6,534 Sqft
Acres 0.15
Lot Dimensions 50x128
Property Description
Beautiful Old NE home with heated pool, on a tree-lined brick street, less than 2 blocks to the waterfront and Coffee Pot Blvd (yet located in a "no flood" zone) Spacious 2,016 htd sq.ft home and a 2-car garage, the property has a wonderful backyard oasis for entertaining with a fenced-in pool with waterfall, Tiki hut, and tiled patio for Al fresco dining. The home features a truly impressive living room that has vaulted beamed ceilings and an original wood-burning fireplace. This home is as timeless as it is timely - globally influenced with authenticity. Craftsmanship of the past abounds from the Florida room entry interior that leads to the gorgeous front doorway with rich plasterwork details, to hardwood floors, moldings, archways and more. The light and bright den/office(3rd bedroom option) with French doors also opens out to the Florida room overlooking the fenced in front yard and brick street while the French country farmhouse inspired kitchen leads to the pool area. Split bedroom plan, the private master suite is on the entire 2nd floor and includes a large master bathroom with shower and vanity with dual sinks. Wonderful location on a quiet and charming street, the home is within minutes of Downtown St Pete.Walk or bike to all that St Pete has to offer. Within 30 minutes of Tampa International airport.
Location
State FL
County Pinellas
Community Barnard Erastus A S Rev Sub
Direction N
Rooms
Other Rooms Attic, Florida Room, Inside Utility
Interior
Interior Features Built-in Features, Cathedral Ceiling(s), Ceiling Fans(s), Other, Split Bedroom, Vaulted Ceiling(s)
Heating Central, Electric
Cooling Central Air
Flooring Tile, Wood
Fireplaces Type Living Room, Wood Burning
Furnishings Unfurnished
Fireplace true
Appliance Dishwasher, Dryer, Electric Water Heater, Microwave, Range, Range Hood, Refrigerator, Washer
Laundry Inside
Exterior
Exterior Feature French Doors, Irrigation System, Lighting, Sidewalk
Garage Alley Access, Garage Door Opener, Parking Pad
Garage Spaces 2.0
Fence Fenced
Pool Deck, Gunite, Heated, In Ground
Utilities Available BB/HS Internet Available, Cable Available, Other
Waterfront false
Roof Type Other, Shingle
Parking Type Alley Access, Garage Door Opener, Parking Pad
Attached Garage false
Garage true
Private Pool Yes
Building
Lot Description City Limits, Near Public Transit, Sidewalk, Street Brick
Story 2
Entry Level Two
Foundation Crawlspace
Lot Size Range 0 to less than 1/4
Sewer Public Sewer
Water Public
Structure Type Block, Other, Stucco
New Construction false
Construction Status Inspections
Schools
Elementary Schools North Shore Elementary-Pn
High Schools St. Petersburg High-Pn
Others
Senior Community No
Ownership Fee Simple
Acceptable Financing Cash, Conventional
Listing Terms Cash, Conventional
Special Listing Condition None
Read Less Info
Want to know what your home might be worth? Contact us for a FREE valuation!

Our team is ready to help you sell your home for the highest possible price ASAP

© 2024 My Florida Regional MLS DBA Stellar MLS. All Rights Reserved.
Bought with RE/MAX METRO
GET MORE INFORMATION

Broker-Associate






