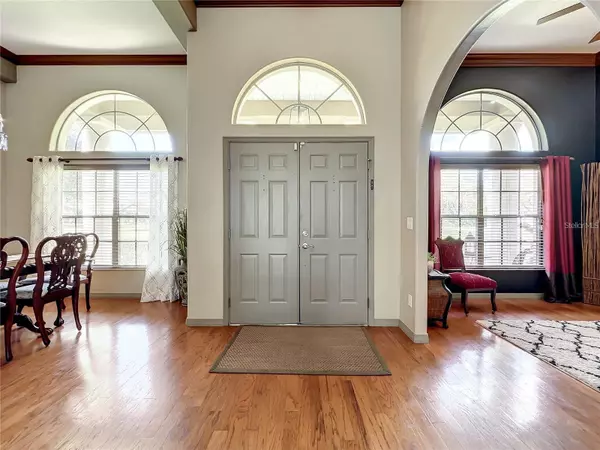$875,000
$900,000
2.8%For more information regarding the value of a property, please contact us for a free consultation.
4 Beds
3 Baths
2,403 SqFt
SOLD DATE : 10/11/2023
Key Details
Sold Price $875,000
Property Type Single Family Home
Sub Type Single Family Residence
Listing Status Sold
Purchase Type For Sale
Square Footage 2,403 sqft
Price per Sqft $364
Subdivision Mill Stream Estates
MLS Listing ID O6126129
Sold Date 10/11/23
Bedrooms 4
Full Baths 3
Construction Status Appraisal,Financing,Inspections
HOA Fees $33/ann
HOA Y/N Yes
Originating Board Stellar MLS
Year Built 1994
Annual Tax Amount $4,074
Lot Size 0.800 Acres
Acres 0.8
Lot Dimensions 65x
Property Description
Welcome HOME! Beautiful 4Bed /3 Full Bath Lake Front Pool Home! Bring your boat and your water Skiis! Just a hop skip and a jump from Lake Nona! As you drive up to the home you will notice the WONDERFUL landscaping throughout the front yard that extends to the backyard! Making your way into the home you will notice the BEAUTIFUL wood floors, to your left you have your officer/ den/ dining room, to use as you see fit. To the right you have the formal living room/ dining room again to use as you see fit. As you take a few steps you step into the family room with beautiful travertine flooring looking out into the pool deck and of course the AWESOME Lake view!!. For those few chilly nights in the winter, you have a wood-burning fireplace. Look up and you will notice the crown molding. The tuck-away slider doors make those wonderful cool nights a must-open ALL the way! The kitchen and the breakfast nook both look out to that wonderful pool/ lake view ! Speaking of the kitchen WOW! Granite countertops, beautiful cabinets, STAINLESS STEEL APPLIANCES make whoever is cooking that night a very happy person! If you LOVE to entertain you COULD NOT pick a better home to entertain. Between the Family Room, and Cover and Screened POOL Deck you have MEMORIES AND MEMORIES in your future. The split bedroom with the Owner's suite with a tray ceiling on one side of the home and the other 3 bedrooms also split allows privacy no matter who wants it. The Owner's suite bathroom features a separate shower along with a garden tub and double sinks. This suite offers you a lake view. On the other real side of the home with the lake view is a bedroom off to the side that can work great for guests and has bathroom access. 2 other bedrooms toward the side of the home and another bathroom on that side. WONDERFUL Layout!. The Laundry room features a sink which comes in very handy. As you make your way outside to the pool area you notice the rok waterfall providing sweet water sounds all day long for a tranquil setting. Sit down on the pool deck after a long day at work and you will feel a sense of peace you never knew you could have. If you want more peace feel free to take a stroll in your backyard and along the walkway to the deck and jump into your boat for the MOST relaxing feeling you could get. The boat dock has a lift for your boat or jetski. If you want just sit on the deck and watch the sunset from the deck! The Lake is skiiable and allows for a view of the sunrise on the east side and a sunset on the west! This home will provide memories for the family and friends for years to come!
Location
State FL
County Osceola
Community Mill Stream Estates
Zoning OR1C
Rooms
Other Rooms Formal Dining Room Separate, Inside Utility
Interior
Interior Features Built-in Features, Ceiling Fans(s), Crown Molding, High Ceilings, Solid Wood Cabinets, Split Bedroom, Stone Counters, Thermostat, Tray Ceiling(s), Walk-In Closet(s), Window Treatments
Heating Central, Electric
Cooling Central Air
Flooring Carpet, Ceramic Tile, Travertine, Wood
Fireplaces Type Living Room, Wood Burning
Fireplace true
Appliance Dishwasher, Disposal, Dryer, Electric Water Heater, Microwave, Range, Refrigerator, Washer
Laundry Inside, Laundry Room
Exterior
Exterior Feature Irrigation System, Sliding Doors
Parking Features Garage Door Opener, Garage Faces Side
Garage Spaces 2.0
Fence Fenced
Pool Chlorine Free, Gunite, Heated, In Ground, Lighting, Salt Water, Screen Enclosure, Tile
Community Features Lake
Utilities Available BB/HS Internet Available, Cable Available, Electricity Connected, Sprinkler Well, Underground Utilities, Water Connected
Waterfront Description Lake
View Y/N 1
Water Access 1
Water Access Desc Lake
View Water
Roof Type Shingle
Porch Covered
Attached Garage true
Garage true
Private Pool Yes
Building
Lot Description Cleared, In County, Landscaped, Level, Oversized Lot, Paved
Story 1
Entry Level One
Foundation Slab
Lot Size Range 1/2 to less than 1
Sewer Septic Tank
Water Well
Architectural Style Contemporary
Structure Type Block, Stucco
New Construction false
Construction Status Appraisal,Financing,Inspections
Schools
Elementary Schools Narcoossee Elementary
Middle Schools Narcoossee Middle
High Schools Tohopekaliga High School
Others
Pets Allowed Number Limit
Senior Community No
Ownership Fee Simple
Monthly Total Fees $33
Acceptable Financing Cash, Conventional, VA Loan
Membership Fee Required Required
Listing Terms Cash, Conventional, VA Loan
Num of Pet 3
Special Listing Condition None
Read Less Info
Want to know what your home might be worth? Contact us for a FREE valuation!

Our team is ready to help you sell your home for the highest possible price ASAP

© 2025 My Florida Regional MLS DBA Stellar MLS. All Rights Reserved.
Bought with REDFIN CORPORATION
GET MORE INFORMATION
Broker-Associate






