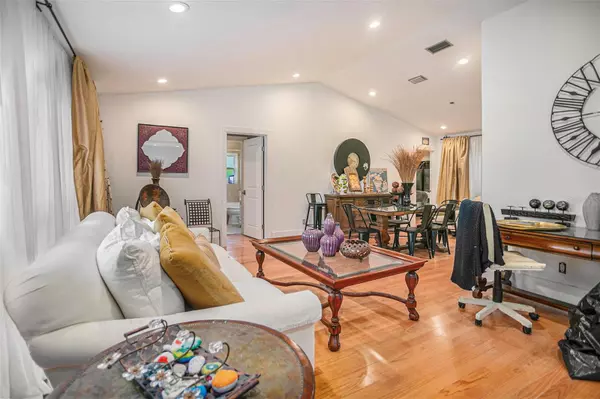$735,000
$750,000
2.0%For more information regarding the value of a property, please contact us for a free consultation.
4 Beds
3 Baths
2,543 SqFt
SOLD DATE : 10/10/2023
Key Details
Sold Price $735,000
Property Type Single Family Home
Sub Type Single Family Residence
Listing Status Sold
Purchase Type For Sale
Square Footage 2,543 sqft
Price per Sqft $289
Subdivision Oak Creek Estates
MLS Listing ID T3464145
Sold Date 10/10/23
Bedrooms 4
Full Baths 3
HOA Y/N No
Originating Board Stellar MLS
Year Built 1983
Annual Tax Amount $8,748
Lot Size 0.280 Acres
Acres 0.28
Property Description
Welcome to Oak Creek Estates, where luxury meets comfort in this completely updated home! Step inside and be wowed by the stunning open kitchen, which is as beautiful as it is functional. This move-in ready gem is ready for you to call it home!
As you walk through the front door, you'll immediately notice the modern upgrades throughout the house. The kitchen is a true highlight, boasting an open layout that seamlessly connects to the dining and living areas. Whether you're an aspiring chef or love hosting gatherings, this kitchen will delight you with its sleek countertops, top-of-the-line stainless steel appliances, and ample storage space.
When it's time to unwind and relax, step outside to your own private oasis. This property features a huge in-ground pool, perfect for those hot summer days. Plus, the screened-in lanai offers the ideal space for entertaining guests or enjoying your morning coffee in peace. You'll be hard-pressed to find a home with such a rare combination of a beautiful interior and an outdoor haven like this one.
In addition to the great features inside and out, Oak Creek Estates offers a prime location that provides easy access to amenities, schools, parks, and more. Don't miss out on this rare find; come and see it for yourself. Schedule a viewing today and discover your dream home in Oak Creek Estates!
Location
State FL
County Pinellas
Community Oak Creek Estates
Zoning R-2
Rooms
Other Rooms Breakfast Room Separate, Den/Library/Office, Family Room, Formal Dining Room Separate, Storage Rooms
Interior
Interior Features Ceiling Fans(s), Crown Molding, High Ceilings, Kitchen/Family Room Combo, Living Room/Dining Room Combo, Master Bedroom Main Floor, Solid Surface Counters, Thermostat, Tray Ceiling(s), Vaulted Ceiling(s), Walk-In Closet(s)
Heating Electric
Cooling Central Air
Flooring Ceramic Tile, Wood
Fireplaces Type Family Room
Fireplace true
Appliance Dishwasher, Microwave, Range, Refrigerator
Exterior
Exterior Feature French Doors, Outdoor Grill
Garage Driveway, Garage Door Opener, Ground Level
Garage Spaces 2.0
Pool Gunite
Utilities Available Electricity Available, Public, Sewer Available
Waterfront false
Roof Type Shingle
Parking Type Driveway, Garage Door Opener, Ground Level
Attached Garage true
Garage true
Private Pool Yes
Building
Lot Description Oversized Lot
Entry Level One
Foundation Slab
Lot Size Range 1/4 to less than 1/2
Sewer Public Sewer
Water Public
Architectural Style Florida
Structure Type Stucco
New Construction false
Schools
Elementary Schools Seminole Elementary-Pn
Middle Schools Seminole Middle-Pn
High Schools Seminole High-Pn
Others
Senior Community No
Ownership Fee Simple
Acceptable Financing Cash, Conventional, FHA, VA Loan
Listing Terms Cash, Conventional, FHA, VA Loan
Special Listing Condition None
Read Less Info
Want to know what your home might be worth? Contact us for a FREE valuation!

Our team is ready to help you sell your home for the highest possible price ASAP

© 2024 My Florida Regional MLS DBA Stellar MLS. All Rights Reserved.
Bought with CAPITAL CALDWELL LLC
GET MORE INFORMATION

Broker-Associate






