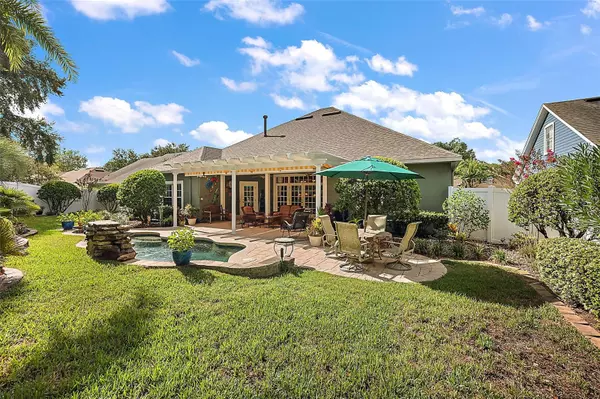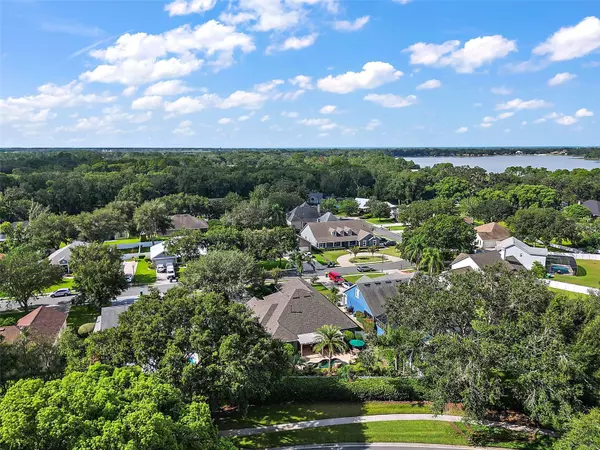$585,000
$585,000
For more information regarding the value of a property, please contact us for a free consultation.
3 Beds
3 Baths
2,998 SqFt
SOLD DATE : 10/16/2023
Key Details
Sold Price $585,000
Property Type Single Family Home
Sub Type Single Family Residence
Listing Status Sold
Purchase Type For Sale
Square Footage 2,998 sqft
Price per Sqft $195
Subdivision Park Place/Lk Joanna 3Rd Add
MLS Listing ID O6133581
Sold Date 10/16/23
Bedrooms 3
Full Baths 3
Construction Status Financing,Inspections
HOA Fees $65/ann
HOA Y/N Yes
Originating Board Stellar MLS
Year Built 2005
Annual Tax Amount $4,916
Lot Size 0.300 Acres
Acres 0.3
Property Description
What a great POOL HOME in the lovely lakefront community of Park Place on Lake Joanna! This beautiful home is just shy of
3000 square feet under air and has so much to offer including a beautifully landscaped patio and pool area ready to enjoy with a
fenced backyard! The well-maintained residence has classic millwork and many updates starting with a 2022 roof, 2014 HVAC, 2022 garage door, newer pool pump and 2022 pool heater, fresh paint, carpet, and newer kitchen appliances. The kitchen affords plenty of prep area for any chef with a massive center granite island with a slide in glass-top Samsung® range featuring a warming center. Two-tone updated
cabinetry adds to this stylish kitchen design which includes a Frigidaire Gallery® wall convection oven, microwave, and a
double sink overlooking the front garden. There is a second double sink, a trash compactor, and shiny granite counterspace perfect for a buffet! Selecting the dinner menu or household organization is accommodated with a built-in desk and bookshelves, and it's always a welcomed drop zone! A comfortable kitchen table space is accommodated for conversation and meals, and there are open views to the great room from the kitchen. There is incredible useful storage in the laundry room measuring 23' x 7.'6”. The dining room measuring 14'.4" x 15.' found at the front of the home off the foyer with views of the front yard, could double up as a home office. Located in the center of this home, the great room includes a gas fireplace beautifully accented by the crisp wood trim work, and a view outside looking at the garden and the sparkling pool. Enjoy a covered lanai with ceiling fans, and a thoughtful retractable awning to extend the shade over the pool deck area. The free form 24'x 12' heated saltwater pool was designed with sidewall grab bars to make exercise easier. Designed as a split bedroom floorplan, the serene primary bedroom is complete with a defined separate area overlooking the pool and back yard which could be used as a sitting area for reading, yoga practice, or a work from home space. Approaching the ensuite bathroom, there are two walk-in
closets. The spa-like bath offers plenty of counter space, dual sinks, walk-in shower, jetted bathtub, and a television built in
behind the mirror. On the opposite side of residence, bedroom two has a fantastic walk-in closet and an ensuite bathroom with a tiled walk-in shower and convenient bench. Down the wide connecting hallway is the third full bath with a jetted tub/shower, dual sinks, and display niche. The third bedroom is located at the rear of the home and looks out to the well-landscaped backyard boasting colorful pollinator plants. This Park Place home has great curb appeal with attractive landscaping, a side-load 648 sq.ft. garage, and stacked-stone accents on the front elevation. The community offers a private boat ramp and a fishing dock on Lake Joanna, a 355-acre spring-fed lake. Residents can enjoy the playground or shady sidewalks to enjoy a relaxing walk. Close to Mount Dora, Eustis and Tavares town centers, and near the 429 - Wekiva Parkway. A great location, community and home could be your next address! Please review photos for more details about each
space in this wonderful home!
Location
State FL
County Lake
Community Park Place/Lk Joanna 3Rd Add
Zoning SR
Interior
Interior Features Ceiling Fans(s), Crown Molding, Master Bedroom Main Floor, Open Floorplan, Solid Wood Cabinets, Split Bedroom, Stone Counters, Tray Ceiling(s), Walk-In Closet(s), Window Treatments
Heating Central, Electric
Cooling Central Air
Flooring Carpet, Ceramic Tile
Fireplaces Type Gas
Fireplace true
Appliance Built-In Oven, Convection Oven, Dishwasher, Disposal, Dryer, Electric Water Heater, Microwave, Range, Refrigerator, Trash Compactor, Washer
Laundry Laundry Room
Exterior
Exterior Feature Awning(s), French Doors, Garden, Irrigation System, Private Mailbox, Rain Gutters, Sidewalk
Garage Spaces 2.0
Fence Vinyl
Pool Gunite, Heated, In Ground, Salt Water
Community Features Boat Ramp, Fishing, Irrigation-Reclaimed Water, Playground, Sidewalks, Water Access
Utilities Available BB/HS Internet Available, Electricity Connected, Fire Hydrant, Propane
Amenities Available Playground, Private Boat Ramp
Water Access 1
Water Access Desc Lake
View Garden, Pool
Roof Type Shingle
Attached Garage true
Garage true
Private Pool Yes
Building
Lot Description City Limits, Landscaped, Level, Paved
Story 1
Entry Level One
Foundation Slab
Lot Size Range 1/4 to less than 1/2
Sewer Public Sewer
Water Canal/Lake For Irrigation, Public
Structure Type Block, Stucco, Wood Siding
New Construction false
Construction Status Financing,Inspections
Others
Pets Allowed Yes
HOA Fee Include Common Area Taxes
Senior Community No
Ownership Fee Simple
Monthly Total Fees $65
Acceptable Financing Cash, Conventional
Membership Fee Required Required
Listing Terms Cash, Conventional
Special Listing Condition None
Read Less Info
Want to know what your home might be worth? Contact us for a FREE valuation!

Our team is ready to help you sell your home for the highest possible price ASAP

© 2025 My Florida Regional MLS DBA Stellar MLS. All Rights Reserved.
Bought with BHHS FLORIDA REALTY
GET MORE INFORMATION
Broker-Associate






