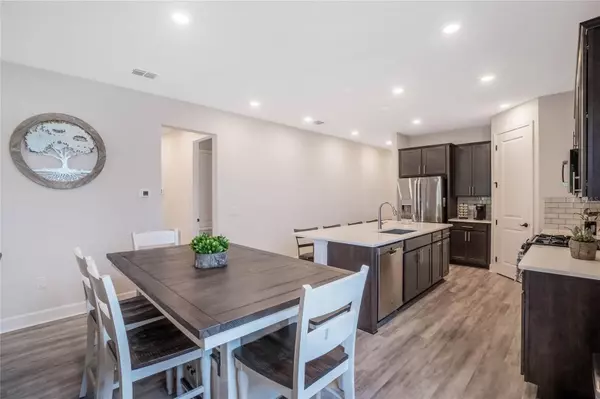$370,000
$379,900
2.6%For more information regarding the value of a property, please contact us for a free consultation.
4 Beds
2 Baths
1,928 SqFt
SOLD DATE : 10/16/2023
Key Details
Sold Price $370,000
Property Type Single Family Home
Sub Type Single Family Residence
Listing Status Sold
Purchase Type For Sale
Square Footage 1,928 sqft
Price per Sqft $191
Subdivision Spring Creek
MLS Listing ID A4573756
Sold Date 10/16/23
Bedrooms 4
Full Baths 2
Construction Status Appraisal,Financing,Inspections
HOA Fees $17/qua
HOA Y/N Yes
Originating Board Stellar MLS
Year Built 2021
Annual Tax Amount $4,361
Lot Size 5,227 Sqft
Acres 0.12
Property Description
The beautiful house is located in the desirable community of Spring Creek with NO CDD, low HOA, and no Flood insurance. This Ranch style plan features 4 bedrooms, 2 bathrooms, two car garage, and many upgrades. The open floor plan offers the perfect setting for gatherings with friends and families in the open concept of a great room, dining, and kitchen. The fabulous kitchen features quartz countertop with eating space and an ample island, 42” cabinets, stainless steel appliances, a gas stove, and a walk-in pantry. The oversized master bedroom features a barn door to the master bathroom, where the large walk-in closet is located at. The covered Lanai faces the preserve, and a fenced-in backyard provides the privacy for relaxing, hosting a fun-filled BBQ with friends and family, or having the perfect running space for your pets to enjoy their own space. Great quiet community 2 to 3 minutes away from the main plaza that has plenty of stores, such as Publix, Winn Dixie, Walgreens, Pizza, Taco Bell, Ace Hardware, and more. Close proximity to Leesburg, Clermont, Tavares, Mt. Dora, Dining, and recreation. Don’t miss out on this one-in-a-lifetime opportunity.
Location
State FL
County Lake
Community Spring Creek
Interior
Interior Features Ceiling Fans(s), Eat-in Kitchen, High Ceilings, Kitchen/Family Room Combo, Master Bedroom Main Floor, Thermostat, Walk-In Closet(s)
Heating Central, Heat Pump
Cooling Central Air
Flooring Carpet, Ceramic Tile, Laminate, Luxury Vinyl
Furnishings Unfurnished
Fireplace false
Appliance Dishwasher, Disposal, Microwave, Range, Refrigerator
Laundry Laundry Room
Exterior
Exterior Feature Hurricane Shutters, Irrigation System, Lighting, Rain Gutters, Sidewalk, Sliding Doors
Garage Driveway, Garage Door Opener
Garage Spaces 2.0
Fence Fenced, Vinyl
Utilities Available Cable Available, Electricity Available, Electricity Connected, Sewer Available, Sewer Connected, Sprinkler Recycled
Waterfront false
View Trees/Woods
Roof Type Shingle
Parking Type Driveway, Garage Door Opener
Attached Garage true
Garage true
Private Pool No
Building
Lot Description Corner Lot, Sidewalk, Paved
Entry Level One
Foundation Slab
Lot Size Range 0 to less than 1/4
Builder Name Richmond American Homes
Sewer Public Sewer
Water Public
Architectural Style Ranch
Structure Type Block, Stone, Stucco
New Construction false
Construction Status Appraisal,Financing,Inspections
Schools
Elementary Schools Leesburg Elementary
Middle Schools Oak Park Middle
High Schools Leesburg High
Others
Pets Allowed Yes
Senior Community No
Ownership Fee Simple
Monthly Total Fees $17
Acceptable Financing Cash, Conventional, FHA, VA Loan
Membership Fee Required Required
Listing Terms Cash, Conventional, FHA, VA Loan
Special Listing Condition None
Read Less Info
Want to know what your home might be worth? Contact us for a FREE valuation!

Our team is ready to help you sell your home for the highest possible price ASAP

© 2024 My Florida Regional MLS DBA Stellar MLS. All Rights Reserved.
Bought with PREMIER SOTHEBYS INT'L REALTY
GET MORE INFORMATION

Broker-Associate






