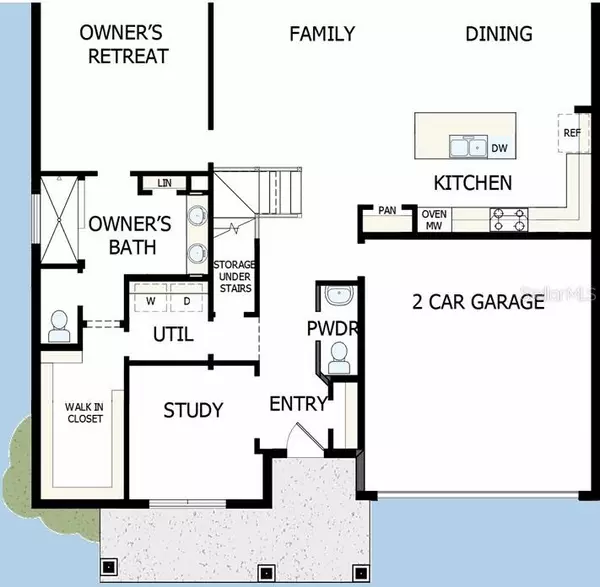$799,990
$799,990
For more information regarding the value of a property, please contact us for a free consultation.
4 Beds
4 Baths
2,441 SqFt
SOLD DATE : 11/09/2023
Key Details
Sold Price $799,990
Property Type Single Family Home
Sub Type Single Family Residence
Listing Status Sold
Purchase Type For Sale
Square Footage 2,441 sqft
Price per Sqft $327
Subdivision Palm Harbor Ridge
MLS Listing ID T3461094
Sold Date 11/09/23
Bedrooms 4
Full Baths 3
Half Baths 1
HOA Y/N No
Originating Board Stellar MLS
Year Built 2023
Annual Tax Amount $2,803
Lot Size 6,098 Sqft
Acres 0.14
Property Description
Under Construction. Find the lifestyle you've been dreaming of with our beautiful Astaire home nestled in Palm Harbor, FL! Located about 15 minutes from Downtown Dunedin and local beaches, this home is sure to bring out your creative designer’s eye with an open, two-story floor plan that is set to be the ultimate gathering space. Create a home office, entertainment lounge, or a functional multi-purpose room in the spacious and adaptable study. Wash up for dinner in the expansive kitchen including top-tier quartz countertops, designer cooktop with a built-in oven and microwave and endless storage space. Head upstairs to wind-down in your relaxing retreat space and after, escape to the comfort of your Owner’s Retreat with a deluxe bathroom featuring a super shower and enough closet space to expand your wardrobe. Visiting guests will feel quite welcome with their own private oasis of the guest suite located on the second floor and not to mention the chef who plans to grill some delicious food for the weekend sports game on the spacious lanai. The two secondary bedrooms located on the second level offer a unique set of features and endless personalization potential. Take advantage of the endless activities around you such as playing a round of golf at Golf Digest's list of "Top 100 Courses You Can Play," the Copperhead Course at Innisbrook, a bike ride on the Pinellas Trail or going to a delicious dinner at Ozona Blue Grilling Company, coming home to your gorgeous, new David Weekley home will feel like magic!
Location
State FL
County Pinellas
Community Palm Harbor Ridge
Zoning RESI
Interior
Interior Features Built-in Features, Eat-in Kitchen, In Wall Pest System, Open Floorplan, Stone Counters, Thermostat
Heating Central, Zoned
Cooling Central Air, Zoned
Flooring Carpet, Ceramic Tile, Laminate
Furnishings Unfurnished
Fireplace false
Appliance Built-In Oven, Cooktop, Dishwasher, Disposal, Microwave
Exterior
Exterior Feature Hurricane Shutters, Irrigation System, Sidewalk, Sprinkler Metered
Garage Spaces 2.0
Fence Vinyl
Utilities Available Cable Available, Electricity Available, Public, Sprinkler Meter, Street Lights, Water Available
Waterfront false
Roof Type Shingle
Attached Garage false
Garage true
Private Pool No
Building
Entry Level Two
Foundation Slab
Lot Size Range 0 to less than 1/4
Builder Name David Weekley Homes
Sewer None
Water Public
Architectural Style Craftsman
Structure Type Block,Cement Siding,Stucco,Wood Frame
New Construction true
Schools
Elementary Schools Ozona Elementary-Pn
Middle Schools Palm Harbor Middle-Pn
High Schools Palm Harbor Univ High-Pn
Others
Pets Allowed Yes
Senior Community No
Ownership Fee Simple
Acceptable Financing Cash, Conventional, FHA, VA Loan
Listing Terms Cash, Conventional, FHA, VA Loan
Special Listing Condition None
Read Less Info
Want to know what your home might be worth? Contact us for a FREE valuation!

Our team is ready to help you sell your home for the highest possible price ASAP

© 2024 My Florida Regional MLS DBA Stellar MLS. All Rights Reserved.
Bought with KELLER WILLIAMS REALTY
GET MORE INFORMATION

Broker-Associate






