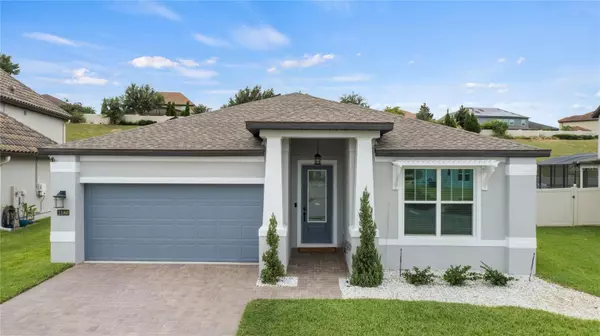$590,000
$615,000
4.1%For more information regarding the value of a property, please contact us for a free consultation.
3 Beds
3 Baths
2,060 SqFt
SOLD DATE : 11/09/2023
Key Details
Sold Price $590,000
Property Type Single Family Home
Sub Type Single Family Residence
Listing Status Sold
Purchase Type For Sale
Square Footage 2,060 sqft
Price per Sqft $286
Subdivision Oakland Trls Ph 2
MLS Listing ID O6138070
Sold Date 11/09/23
Bedrooms 3
Full Baths 2
Half Baths 1
Construction Status Appraisal,Financing,Inspections
HOA Fees $103/qua
HOA Y/N Yes
Originating Board Stellar MLS
Year Built 2018
Annual Tax Amount $7,859
Lot Size 8,712 Sqft
Acres 0.2
Lot Dimensions 130x55
Property Description
MODEL PERFECT AND MOVE IN READY HOME in the Oakland Trails community with a spectacular floor plan! This Meritage built “Bailey” plan features 3 beds/2.5 baths, family room, formal dining room, 2 car garage, a covered and screened in pool and patio that is fenced in, is SOLAR POWERED & the solar is PAID OFF! You will love the etched glass front door, tall ceilings and 8 foot doors throughout, the tray ceiling in the foyer, the neutral pant, new vinyl plank flooring and open floor plan! The guest bedrooms will be on your right when you walk in and they share the guest bath with a one sink quartz top vanity and tub/shower combo. Walk further into the heart of the home, you’ll see the shiplap wall with custom hooks and built ins, as you approach the upgraded, gourmet kitchen and family room. The kitchen features 42” cabinets with crown molding and hardware, quartz counters, an in-wall convection oven and separate induction cooktop, stainless steel appliances, tile backsplash, under cabinet lighting, soft close drawers, a corner pantry with custom built in shelving, and a large island with a breakfast nook. The formal dining room is opposite the kitchen and is also open to the spacious family room with surround sounds speakers that overlooks the beautiful, screened in saltwater pool. The owner’s suite is off the family room, features a tray ceiling, ceiling fan and two closets with custom built-in shelving. The en-suite bath features two separate quartz-top vanities, a walk in, glass enclosed tiled shower, separate soaking tub and separate water closet. The laundry room features additional shelving and is pre-plumbed for a utility sink. The covered patio is a great space to enjoy your morning coffee or relax after a long day and also features surround sound speakers. The beautiful pool features a sun shelf and the backyard is private, with a nice view of trees. Additional updates and upgrades to this home include new vinyl plank flooring, new interior and exterior paint, screen enclosure over the pool & patio, new termite bond, UV light added to the AC and the vents cleaned. Come take advantage of the PAID OFF SOLAR SYSTEM and low utility bills! Centrally located in between Clermont and Winter Garden, minutes away from the West Orange Trail Killarney Station, great shopping and dining and major highways. Make the beautiful home yours today!
Location
State FL
County Orange
Community Oakland Trls Ph 2
Zoning PUD
Rooms
Other Rooms Formal Dining Room Separate, Inside Utility
Interior
Interior Features Ceiling Fans(s), Eat-in Kitchen, High Ceilings, Kitchen/Family Room Combo, Master Bedroom Main Floor, Open Floorplan, Solid Surface Counters, Solid Wood Cabinets, Split Bedroom, Stone Counters, Thermostat, Tray Ceiling(s), Walk-In Closet(s)
Heating Heat Pump
Cooling Central Air
Flooring Luxury Vinyl
Furnishings Unfurnished
Fireplace false
Appliance Built-In Oven, Convection Oven, Cooktop, Dishwasher, Disposal, Dryer, Electric Water Heater, Microwave, Refrigerator, Washer
Laundry Inside, Laundry Room
Exterior
Exterior Feature French Doors, Irrigation System, Lighting, Sidewalk
Garage Driveway, Garage Door Opener, Guest
Garage Spaces 2.0
Fence Fenced, Vinyl
Pool Auto Cleaner, Gunite, Heated, In Ground, Lighting, Salt Water, Screen Enclosure
Community Features Community Mailbox, Deed Restrictions, Playground, Pool, Sidewalks
Utilities Available BB/HS Internet Available, Electricity Available, Electricity Connected, Public, Sewer Connected, Solar, Street Lights, Water Available, Water Connected
Amenities Available Playground, Pool, Recreation Facilities
Waterfront false
View Trees/Woods
Roof Type Shingle
Parking Type Driveway, Garage Door Opener, Guest
Attached Garage true
Garage true
Private Pool Yes
Building
Lot Description City Limits, Landscaped, Sidewalk, Paved, Private
Entry Level One
Foundation Slab
Lot Size Range 0 to less than 1/4
Builder Name Meritage Homes
Sewer Public Sewer
Water Public
Architectural Style Contemporary
Structure Type Block,Stucco
New Construction false
Construction Status Appraisal,Financing,Inspections
Schools
Elementary Schools Tildenville Elem
Middle Schools Lakeview Middle
High Schools West Orange High
Others
Pets Allowed Yes
HOA Fee Include Pool,Recreational Facilities
Senior Community No
Ownership Fee Simple
Monthly Total Fees $103
Acceptable Financing Cash, Conventional
Membership Fee Required Required
Listing Terms Cash, Conventional
Special Listing Condition None
Read Less Info
Want to know what your home might be worth? Contact us for a FREE valuation!

Our team is ready to help you sell your home for the highest possible price ASAP

© 2024 My Florida Regional MLS DBA Stellar MLS. All Rights Reserved.
Bought with KELLER WILLIAMS REALTY AT THE LAKES
GET MORE INFORMATION

Broker-Associate






