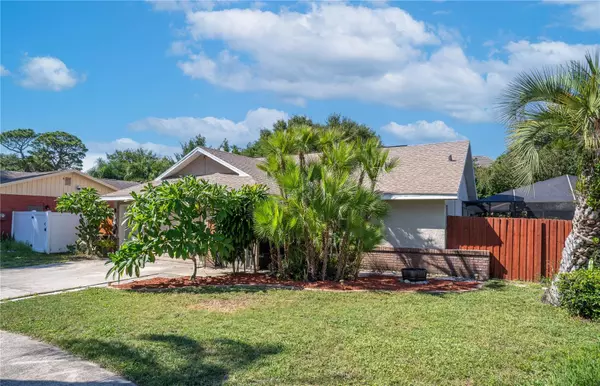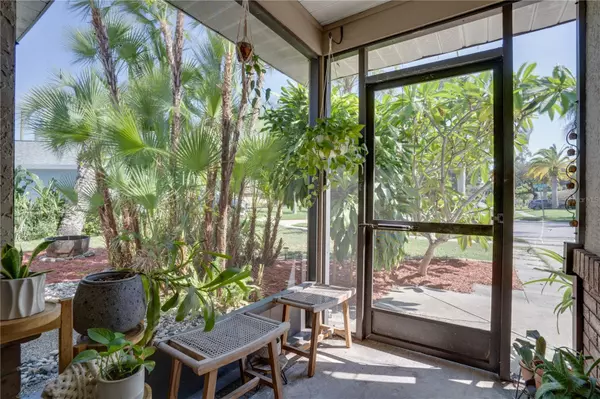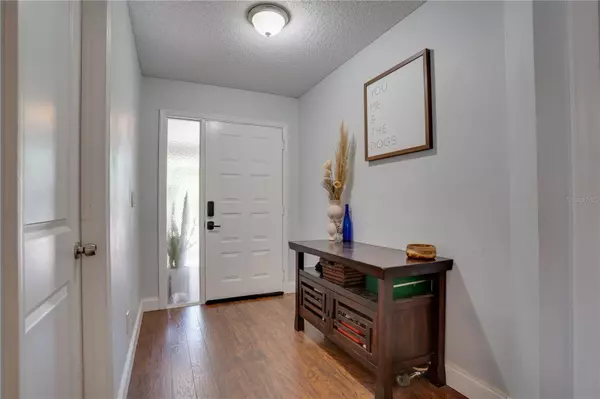$525,000
$529,900
0.9%For more information regarding the value of a property, please contact us for a free consultation.
3 Beds
2 Baths
1,707 SqFt
SOLD DATE : 11/14/2023
Key Details
Sold Price $525,000
Property Type Single Family Home
Sub Type Single Family Residence
Listing Status Sold
Purchase Type For Sale
Square Footage 1,707 sqft
Price per Sqft $307
Subdivision Dove Hollow-Unit Ii
MLS Listing ID U8213376
Sold Date 11/14/23
Bedrooms 3
Full Baths 2
HOA Fees $3/ann
HOA Y/N Yes
Originating Board Stellar MLS
Year Built 1985
Annual Tax Amount $4,056
Lot Size 8,276 Sqft
Acres 0.19
Property Description
Price Improvement!!!2259 Blue Tern Drive is a captivating piece of real estate nestled in the charming community of Dove Hollow in Palm Harbor, Florida. This impeccably maintained residence offers the perfect blend of comfort and style, boasting a spacious layout with 3 bedrooms and 2 bathrooms. As you step inside, you'll be greeted by an inviting living area bathed in natural light with laminate floor throughout, complemented by elegant finishes and modern fixtures. The kitchen features granite countertops and 2018 stainless-steel appliances, making it a culinary haven for any chef. The master suite offers a peaceful retreat with an en-suite bathroom featuring a walk-in shower. Step outside and you'll notice it's perfect for al fresco dining and entertaining. The screened in pool has been beautifully re-done with all new pavers and brand-new screen with warranty and did I mention the hot tub? Variable speed pool pump 3 years old. Spacious 2 car garage. This home is equipped with solar panels 2020 that will be paid in full at closing. Roof is only 5 years old. AC 2018. Hybrid water heater 3 years old. With its proximity to top-rated schools, parks, and the Gulf of Mexico, this property encapsulates the quintessential Florida lifestyle. Don't miss the opportunity to make 2259 Blue Tern Drive your new home sweet home. Schedule your showings today!!
Location
State FL
County Pinellas
Community Dove Hollow-Unit Ii
Zoning R-2
Interior
Interior Features Ceiling Fans(s), Master Bedroom Main Floor, Vaulted Ceiling(s)
Heating Central
Cooling Central Air
Flooring Laminate
Fireplace false
Appliance Convection Oven, Dishwasher, Disposal, Electric Water Heater, Microwave, Range, Refrigerator, Solar Hot Water, Solar Hot Water
Laundry Laundry Room
Exterior
Exterior Feature Private Mailbox, Sliding Doors
Garage Spaces 2.0
Fence Wire, Wood
Pool In Ground, Salt Water, Screen Enclosure, Solar Power Pump
Utilities Available BB/HS Internet Available, Sewer Connected, Solar, Underground Utilities
Roof Type Shingle
Attached Garage true
Garage true
Private Pool Yes
Building
Entry Level One
Foundation Slab
Lot Size Range 0 to less than 1/4
Sewer Public Sewer
Water Public
Structure Type Block
New Construction false
Schools
Elementary Schools Sutherland Elementary-Pn
Middle Schools Tarpon Springs Middle-Pn
High Schools Tarpon Springs High-Pn
Others
Pets Allowed Yes
Senior Community No
Ownership Fee Simple
Monthly Total Fees $3
Acceptable Financing Cash, Conventional, FHA, VA Loan
Membership Fee Required Optional
Listing Terms Cash, Conventional, FHA, VA Loan
Special Listing Condition None
Read Less Info
Want to know what your home might be worth? Contact us for a FREE valuation!

Our team is ready to help you sell your home for the highest possible price ASAP

© 2025 My Florida Regional MLS DBA Stellar MLS. All Rights Reserved.
Bought with CAPSTONE REALTY & ASSOCIATES
GET MORE INFORMATION
Broker-Associate






