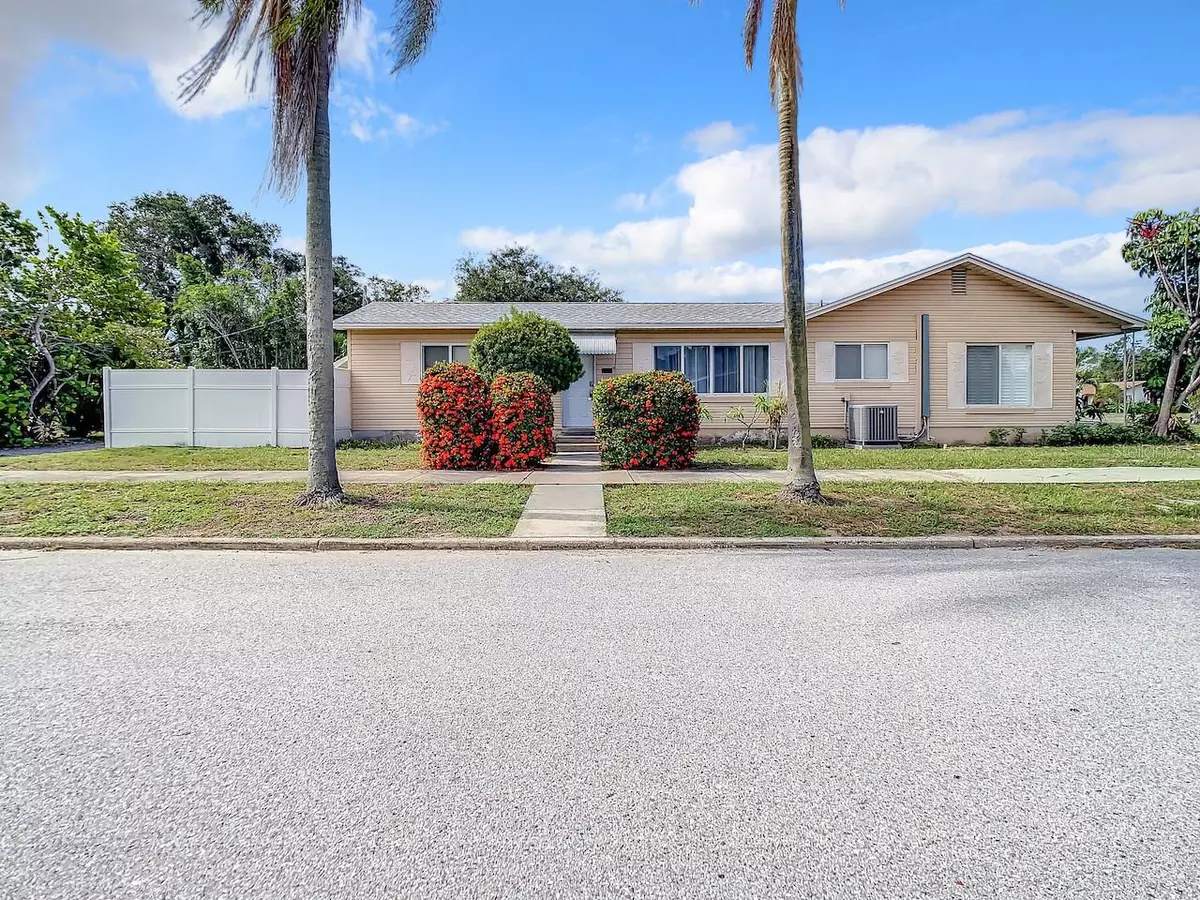$445,000
$445,000
For more information regarding the value of a property, please contact us for a free consultation.
2 Beds
3 Baths
1,858 SqFt
SOLD DATE : 11/17/2023
Key Details
Sold Price $445,000
Property Type Single Family Home
Sub Type Single Family Residence
Listing Status Sold
Purchase Type For Sale
Square Footage 1,858 sqft
Price per Sqft $239
Subdivision Mount Vernon
MLS Listing ID W7857091
Sold Date 11/17/23
Bedrooms 2
Full Baths 2
Half Baths 1
Construction Status Appraisal,Financing,Inspections
HOA Y/N No
Originating Board Stellar MLS
Year Built 1950
Annual Tax Amount $1,443
Lot Size 9,147 Sqft
Acres 0.21
Property Description
Welcome to a captivating residence nestled in the heart of St. Petersburg, FL. This charming home features 2 bedrooms plus an office as well as 2.5 bathrooms, situated gracefully on a corner lot. As you approach, the allure of the property is undeniable, boasting a pool embraced by a screened-in lanai, offering an idyllic oasis for relaxation and entertainment. Privacy and comfort are paramount, evident in the yard area embraced by a privacy fence, ensuring serene outdoor moments. This space is perfect for basking in the sun, hosting gatherings, or simply enjoying tranquil moments of solitude. Inside, a study adorned with bookshelves stands adjacent to the master bedroom, creating an ideal spot for contemplation or productive pursuits. The marriage of both classic and contemporary is exemplified in this home. Originally built in the 1950s, it has been thoughtfully upgraded with modern amenities that cater to your lifestyle needs. Step into a seamless blend of history and modernity, where the nostalgia of the past meets the comfort of the present. This home represents more than just a place to live; it's a testament to the harmonious coexistence of eras. Experience the charm of this St. Petersburg gem, a true embodiment of comfort, style, and timeless appeal.
Location
State FL
County Pinellas
Community Mount Vernon
Interior
Interior Features Crown Molding, Kitchen/Family Room Combo, Solid Surface Counters, Wet Bar
Heating Central, Electric
Cooling Central Air
Flooring Ceramic Tile, Laminate
Fireplace false
Appliance Dryer, Microwave, Range, Refrigerator, Washer
Exterior
Exterior Feature French Doors, Lighting
Garage Spaces 2.0
Pool In Ground
Utilities Available Cable Available, Electricity Available
Roof Type Shingle
Attached Garage true
Garage true
Private Pool Yes
Building
Entry Level One
Foundation Slab
Lot Size Range 0 to less than 1/4
Sewer Public Sewer
Water Public
Structure Type Wood Frame
New Construction false
Construction Status Appraisal,Financing,Inspections
Schools
Elementary Schools Mount Vernon Elementary-Pn
Middle Schools Tyrone Middle-Pn
High Schools St. Petersburg High-Pn
Others
Senior Community No
Ownership Fee Simple
Acceptable Financing Cash, Conventional
Listing Terms Cash, Conventional
Special Listing Condition None
Read Less Info
Want to know what your home might be worth? Contact us for a FREE valuation!

Our team is ready to help you sell your home for the highest possible price ASAP

© 2024 My Florida Regional MLS DBA Stellar MLS. All Rights Reserved.
Bought with FOREVER FLORIDA REAL ESTATE
GET MORE INFORMATION
Broker-Associate






