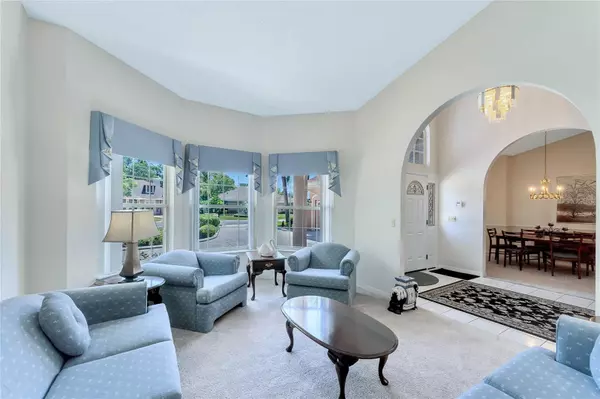$590,000
$620,000
4.8%For more information regarding the value of a property, please contact us for a free consultation.
5 Beds
3 Baths
3,000 SqFt
SOLD DATE : 12/22/2023
Key Details
Sold Price $590,000
Property Type Single Family Home
Sub Type Single Family Residence
Listing Status Sold
Purchase Type For Sale
Square Footage 3,000 sqft
Price per Sqft $196
Subdivision Wekiva Club Estates Sec 10
MLS Listing ID O6111799
Sold Date 12/22/23
Bedrooms 5
Full Baths 3
Construction Status Inspections
HOA Fees $21/ann
HOA Y/N Yes
Originating Board Stellar MLS
Year Built 1990
Annual Tax Amount $3,955
Lot Size 0.260 Acres
Acres 0.26
Property Description
This gorgeous pool home sits on a private cul-de-sac and offers 3,000 sqft of living space, 5 spacious bedrooms, 3 full bathrooms, and a fully fenced in yard plus so much more! As you walk in the front door, you're greeted by tons of natural light, approximately 20 foot high ceilings, and an open concept design. There's a formal living room to your right, and the formal dining room to your left once you walk inside. The living room and kitchen are all combined and perfect for entertaining. The kitchen has tons of cabinetry, stainless steel appliances, large granite countertops and is perfect for all your cooking needs. On the right side of the home, you'll have 2 spacious bedrooms with a full size bathroom in between plus an additional 3rd bedroom and ensuite attached that also functions as a pool bath. The left side of the home offers a 5th bedroom or home office. The owner's suite is in the back left of the home and offers an oversized walk in closet, large windows, French doors leading to the pool, and an ensuite with dual vanities, a soaking tub, and a walk-in shower. If you enjoy entertaining, this pool, outdoor kitchen, and backyard has it all! The oversized pool is fully screened in, with a privacy wall surrounding the pool and the covered lanai which is equipped with a full summer kitchen and is perfect for relaxing after work and on the weekends! This home also has a brand new roof, newer hvac, and mature landscaping throughout. You’re also located in a very established community that’s highly desirable while being close to all major highways and minutes from excellent shopping, hospitals, dining, theme parks and so much more. Call today to schedule a private showing!
Location
State FL
County Seminole
Community Wekiva Club Estates Sec 10
Zoning PUD
Interior
Interior Features Built-in Features, Ceiling Fans(s), Central Vaccum, Eat-in Kitchen, High Ceilings, Kitchen/Family Room Combo, Living Room/Dining Room Combo, Primary Bedroom Main Floor, Open Floorplan, Other, Split Bedroom, Stone Counters, Vaulted Ceiling(s), Walk-In Closet(s)
Heating Central
Cooling Central Air
Flooring Carpet, Tile
Fireplace true
Appliance Cooktop, Dishwasher, Disposal, Refrigerator
Exterior
Exterior Feature French Doors, Irrigation System, Lighting, Other, Outdoor Grill, Outdoor Kitchen, Outdoor Shower
Garage Spaces 3.0
Pool Child Safety Fence, In Ground, Lighting, Screen Enclosure
Utilities Available Cable Available, Electricity Available, Sewer Connected, Water Connected
Waterfront false
View Pool
Roof Type Shingle
Porch Porch
Attached Garage true
Garage true
Private Pool Yes
Building
Lot Description Cul-De-Sac
Entry Level One
Foundation Slab
Lot Size Range 1/4 to less than 1/2
Sewer Public Sewer
Water Public
Structure Type Block,Stucco
New Construction false
Construction Status Inspections
Schools
Elementary Schools Wekiva Elementary
Middle Schools Teague Middle
High Schools Lake Brantley High
Others
Pets Allowed Yes
Senior Community No
Ownership Fee Simple
Monthly Total Fees $21
Acceptable Financing Cash, Conventional, VA Loan
Membership Fee Required Required
Listing Terms Cash, Conventional, VA Loan
Special Listing Condition None
Read Less Info
Want to know what your home might be worth? Contact us for a FREE valuation!

Our team is ready to help you sell your home for the highest possible price ASAP

© 2024 My Florida Regional MLS DBA Stellar MLS. All Rights Reserved.
Bought with FLORIDA PREMIER REALTY GROUP
GET MORE INFORMATION

Broker-Associate






