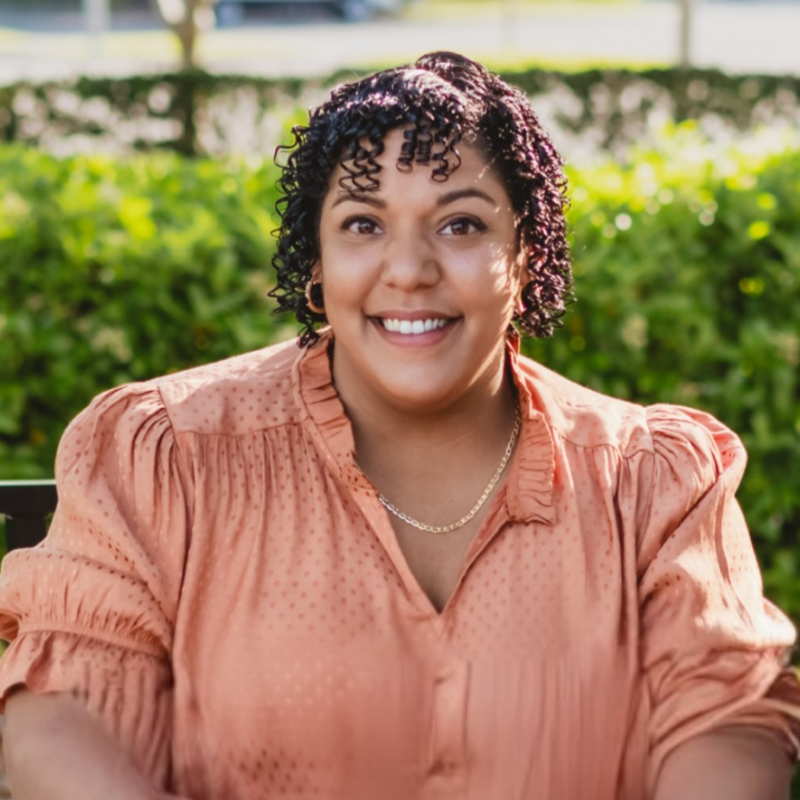Bought with FUTURE HOME REALTY
$310,000
$310,000
For more information regarding the value of a property, please contact us for a free consultation.
3 Beds
2 Baths
1,483 SqFt
SOLD DATE : 01/09/2024
Key Details
Sold Price $310,000
Property Type Single Family Home
Sub Type Single Family Residence
Listing Status Sold
Purchase Type For Sale
Square Footage 1,483 sqft
Price per Sqft $209
Subdivision Spring Hill
MLS Listing ID W7859039
Sold Date 01/09/24
Bedrooms 3
Full Baths 2
HOA Y/N No
Year Built 1989
Annual Tax Amount $2,526
Lot Size 0.270 Acres
Acres 0.27
Property Sub-Type Single Family Residence
Source Stellar MLS
Property Description
Welcome to 3351 Blythe Ave, a beautiful 3 bedroom, 2 bathroom home located in the desirable Spring Hill neighborhood. This home offers a great open floor plan with 1483 square feet of living space. The living room is spacious and inviting with plenty of natural light. The kitchen is equipped with stainless steel appliances and plenty of counter space for meal prep and entertaining. The master bedroom is spacious and features an en-suite bathroom with a large soaking tub and separate shower. The two additional bedrooms are both bright and airy and share a full bathroom.
The exterior of this home is just as impressive as the interior. The backyard is perfect for entertaining with a large pool and solar pool. The attached two-car garage provides plenty of storage and parking. The home also features a large covered patio, perfect for outdoor dining and relaxing.
This home is conveniently located near shopping, dining, and entertainment. It is just minutes away from the Suncoast Parkway, making it easy to get to Tampa and St. Petersburg. This home is also close to schools, parks, and other amenities.
This home is the perfect place to call home. It offers all the features and amenities you could want in a home. Don't miss out on this great opportunity to own a beautiful home in Spring Hill.
Location
State FL
County Hernando
Community Spring Hill
Area 34609 - Spring Hill/Brooksville
Zoning PDP
Interior
Interior Features Eat-in Kitchen
Heating Central, Electric
Cooling Central Air
Flooring Ceramic Tile, Laminate
Fireplace false
Appliance Dishwasher, Other, Range, Refrigerator
Exterior
Exterior Feature Lighting
Garage Spaces 2.0
Pool In Ground
Utilities Available Cable Available, Electricity Available
Roof Type Shingle
Attached Garage true
Garage true
Private Pool Yes
Building
Entry Level One
Foundation Slab
Lot Size Range 1/4 to less than 1/2
Sewer Septic Tank
Water Public
Structure Type Block,Concrete,Stucco
New Construction false
Schools
Elementary Schools Explorer K-8
High Schools Frank W Springstead
Others
Senior Community No
Ownership Fee Simple
Acceptable Financing Cash, Conventional, FHA, VA Loan
Listing Terms Cash, Conventional, FHA, VA Loan
Special Listing Condition None
Read Less Info
Want to know what your home might be worth? Contact us for a FREE valuation!

Our team is ready to help you sell your home for the highest possible price ASAP

© 2025 My Florida Regional MLS DBA Stellar MLS. All Rights Reserved.
GET MORE INFORMATION

Broker-Associate

