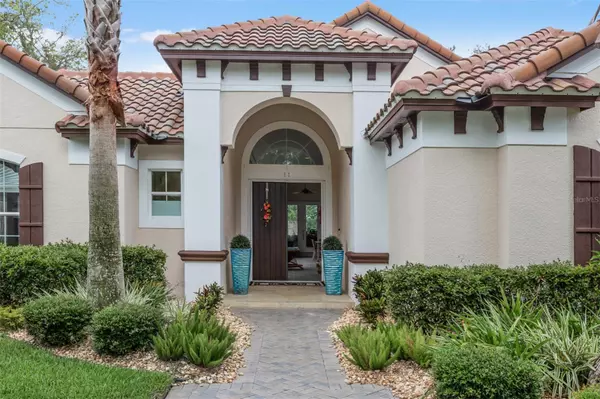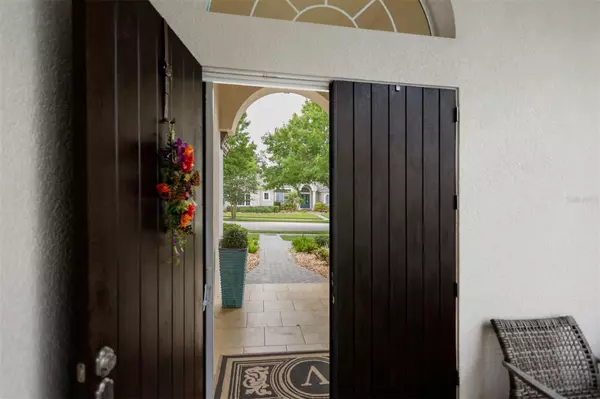$830,000
$845,000
1.8%For more information regarding the value of a property, please contact us for a free consultation.
3 Beds
5 Baths
3,585 SqFt
SOLD DATE : 01/12/2024
Key Details
Sold Price $830,000
Property Type Single Family Home
Sub Type Single Family Residence
Listing Status Sold
Purchase Type For Sale
Square Footage 3,585 sqft
Price per Sqft $231
Subdivision Toscana
MLS Listing ID FC291444
Sold Date 01/12/24
Bedrooms 3
Full Baths 4
Half Baths 1
Construction Status Financing,Inspections
HOA Fees $100/qua
HOA Y/N Yes
Originating Board Stellar MLS
Year Built 2010
Annual Tax Amount $13,533
Lot Size 0.280 Acres
Acres 0.28
Lot Dimensions 90x140
Property Description
Luxury lakefront living in the exquisite gated community of Toscana.
Nestled within this esteemed neighborhood is a remarkable courtyard-style home that embodies elegance and comfort.
Step through the impressive double doors and be embraced by the allure of the courtyard, a private oasis that sets the stage for relaxation and entertainment. Here, you'll discover a sparkling spa, inviting pool, a soothing rock waterfall that instills a sense of serenity, as well as the pool house or “casita", that can be used as a private in-law suite offering flexibility and convenience.
Embrace the allure of outdoor living year-round with the convenience of two separate screened-in patio areas. Whether you desire to host fun gatherings with friends or simply bask in the tranquility of your surroundings, these spaces provide the ideal setting to savor the Florida lifestyle.
Step inside and prepare to be amazed by the spacious and thoughtfully designed interior featuring 3585 SqFt of living space!
With 3 bedrooms, including a luxurious primary suite on the main level, a Bonus room upstairs and 4.5 bathrooms, this home offers ample space for comfortable living with each bedroom boasting their own private en suite bathrooms.
The luxurious primary suite conveniently opens up to the enchanting courtyard, effortlessly blending indoor and outdoor living. Pamper yourself in the separate shower or unwind in the garden tub, indulging in moments of tranquility.
The heart of this home lies in its open-concept living areas, ideal for both intimate gatherings and larger social events. The formal living room exudes sophistication, while the cozy family room, enhanced by a charming fireplace, invites you to unwind and relax. A separate dining room awaits for those special occasions when you want to indulge in a more formal dining experience.
The gourmet kitchen is a chef's dream, featuring sleek stainless steel appliances, granite countertops, eat-in nook, ample storage, convenient layout, and a generous center island that is both functional and visually striking. Adjacent to the kitchen, you'll find the bar area, enclosed with a wrought iron door, adding a touch of charm for entertaining guests.
One of the many highlights of this remarkable home is the expansive bonus room upstairs, complete with a full bathroom, walk-in closet and sitting area. This versatile space can be transformed to suit your unique needs, whether it be a home theater, a game room, exercise room, or a home office. Other exceptional features include an expansive 3-car side-entry garage, providing ample space to store your beloved toys and vehicles, a tiled roof, elegant architectural features, and a coveted location on the beautiful long part of the lake, offering breathtaking views from various points, both indoors and outdoors, enhancing the serenity of the surroundings.
Don't miss the opportunity to own this exceptional home in the sought-after community of Toscana. Immerse yourself in luxury, tranquility, and the beauty of lakefront living.
Location
State FL
County Flagler
Community Toscana
Zoning MPD
Rooms
Other Rooms Bonus Room, Family Room, Formal Dining Room Separate, Formal Living Room Separate
Interior
Interior Features Ceiling Fans(s), Crown Molding, Dry Bar, Eat-in Kitchen, High Ceilings, L Dining, Primary Bedroom Main Floor, Open Floorplan, Solid Surface Counters, Split Bedroom, Tray Ceiling(s), Vaulted Ceiling(s), Walk-In Closet(s), Window Treatments
Heating Electric
Cooling Central Air
Flooring Carpet, Ceramic Tile, Wood
Fireplaces Type Family Room, Gas
Fireplace true
Appliance Built-In Oven, Cooktop, Dishwasher, Disposal, Dryer, Electric Water Heater, Microwave, Range Hood, Refrigerator, Washer
Laundry Inside, Laundry Room
Exterior
Exterior Feature Courtyard, French Doors, Hurricane Shutters, Irrigation System, Outdoor Grill, Private Mailbox, Sidewalk, Sliding Doors
Parking Features Garage Door Opener, Garage Faces Side, Oversized
Garage Spaces 3.0
Pool Heated, In Ground, Outside Bath Access, Salt Water, Screen Enclosure
Community Features Gated Community - No Guard, Playground, Sidewalks
Utilities Available Cable Connected, Electricity Connected, Phone Available, Sewer Connected, Street Lights, Underground Utilities, Water Connected
Amenities Available Gated, Playground
Waterfront Description Lake
View Y/N 1
Water Access 1
Water Access Desc Lake
View Pool, Water
Roof Type Tile
Porch Covered, Enclosed, Patio, Rear Porch, Screened, Side Porch
Attached Garage true
Garage true
Private Pool Yes
Building
Lot Description Oversized Lot, Sidewalk
Entry Level Two
Foundation Slab
Lot Size Range 1/4 to less than 1/2
Sewer Public Sewer
Water Public
Architectural Style Courtyard, Mediterranean
Structure Type Block,Stucco
New Construction false
Construction Status Financing,Inspections
Schools
Elementary Schools Old Kings Elementary
Middle Schools Buddy Taylor Middle
High Schools Flagler-Palm Coast High
Others
Pets Allowed Yes
HOA Fee Include Maintenance Grounds
Senior Community No
Ownership Fee Simple
Monthly Total Fees $100
Acceptable Financing Cash, Conventional
Membership Fee Required Required
Listing Terms Cash, Conventional
Special Listing Condition None
Read Less Info
Want to know what your home might be worth? Contact us for a FREE valuation!

Our team is ready to help you sell your home for the highest possible price ASAP

© 2025 My Florida Regional MLS DBA Stellar MLS. All Rights Reserved.
Bought with EXP REALTY LLC (ORMOND)
GET MORE INFORMATION
Broker-Associate






