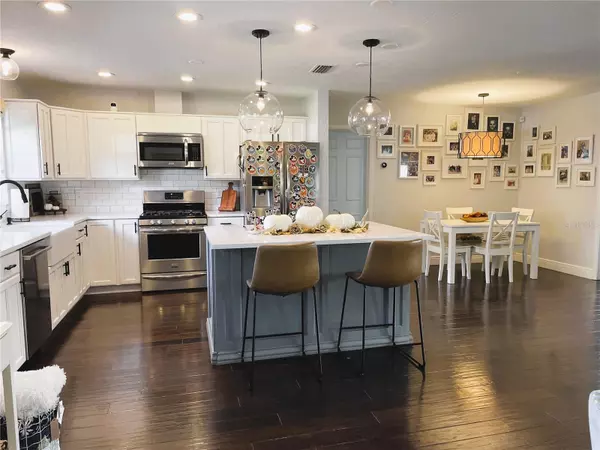$547,000
$547,000
For more information regarding the value of a property, please contact us for a free consultation.
3 Beds
2 Baths
1,630 SqFt
SOLD DATE : 01/19/2024
Key Details
Sold Price $547,000
Property Type Single Family Home
Sub Type Single Family Residence
Listing Status Sold
Purchase Type For Sale
Square Footage 1,630 sqft
Price per Sqft $335
Subdivision Riviera The
MLS Listing ID U8218885
Sold Date 01/19/24
Bedrooms 3
Full Baths 2
Construction Status Inspections
HOA Y/N No
Originating Board Stellar MLS
Year Built 1965
Annual Tax Amount $4,160
Lot Size 9,147 Sqft
Acres 0.21
Lot Dimensions 66x150
Property Description
Welcome home to this hidden gem of a small neighborhood in NE St Pete! Nestled on a peaceful cul-de-sac, this home offers privacy and minimal traffic. This is the perfect place to take a leisurely walk or for little ones to learn to ride their bikes but also has quick access to shopping & restaurants. The homes in this area stayed HIGH & DRY during Hurricane IDALIA in August 2023. This updated charmer has 3 bedrooms, 2 baths and an open floor plan. Top of the line Insulated thermal windows with tilt sash design for easy cleaning are installed throughout. The heart of the home centers around a large kitchen island. The UPDATED KITCHEN which features white kitchen cabinets, a farm sink, quartz countertops and stainless-steel appliances, including a chef’s-preferred GAS Range. This is a perfect spot both for everyday living as well as entertaining. A dining nook, great for meals or doing homework sits right off the kitchen. Warm WOOD PLANK FLOORING with a hand scraped rustic look runs all through the house to tie this beautiful home together. There are also tall 5 ½ inch baseboards and 6 panel colonial doors in each room, adding to the cohesiveness. The split bedroom plan allows for privacy for everyone. The Master bedroom is roomy and includes a walk-in closet. The UPDATED MASTER BATH is stylishly appointed with contemporary roller glass shower doors and rain shower head, striking marble looking wall tile and complementary hex shower floor tile. Timeless black and white basketweave tile composes the floor and a modern Edison lighting fixture shines over the new vanity, which is complete with a rectangular sink. The water-saving dual flush toilet is practical and economical. On the southern side of the home, the other two bedrooms are comfortable and good-sized, making them suitable for children, guests or as a home office. The second bathroom has a shower/tub combination, a large bright white vanity and plenty of storage. Every Florida house should have great outdoor space and this home is no exception. Both the front and backyards have an expansive and lush lawn watered by a fully automated sprinkler system with reclaimed water. Perfect for entertaining, a paver patio lit by bright white lights right off the back of the home is spacious enough for an outdoor seating area as well as a dining table. Family (both human and furry) and friends will enjoy spending time here in this backyard built for comfort and socializing. HUGE LOT almost ¼ acre. The backyard is privacy fenced with white PVC fencing on 2 sides & cypress wood on the south. There is plenty of room to add a pool on this 66’ x 150’ oversized lot. Also, there is no need to rent a storage unit off site because extra storage is provided by a 30’ x 10’ Wally Watt shed, located in the rear yard space. Nearby there are two lovely parks, along with a community boat ramp. For the avid cyclist or walker, Snell Isle, Coffee Pot Park, and Historic Vinoy Park are easily accessible along the bustling Northeast Trail. Easy access to Weedon Isle makes launching a kayak, canoe, or paddleboard a breeze. This home is zoned for highly sought-after Shore Acres Elementary school. Your next home is conveniently located with quick access to 4th Street N and I275. Just minutes from thriving downtown St Petersburg, the award-winning Gulf Beaches and Tampa International Airport. This house, with its charm and location, will make you want to call it home Come and see it today!
Location
State FL
County Pinellas
Community Riviera The
Zoning RES
Direction N
Rooms
Other Rooms Attic, Family Room, Great Room
Interior
Interior Features Ceiling Fans(s), Eat-in Kitchen, Open Floorplan, Split Bedroom, Stone Counters, Window Treatments
Heating Central, Electric
Cooling Central Air
Flooring Ceramic Tile, Wood
Fireplace false
Appliance Dishwasher, Disposal, Microwave, Range, Refrigerator
Exterior
Exterior Feature Irrigation System, Storage
Garage Garage Door Opener
Garage Spaces 1.0
Fence Fenced, Vinyl, Wood
Community Features Park, Playground, Racquetball, Restaurant, Tennis Courts, Water Access
Utilities Available Electricity Connected, Fiber Optics, Natural Gas Connected, Sewer Connected, Sprinkler Recycled, Water Connected
Waterfront false
Roof Type Membrane,Shingle
Porch Front Porch, Patio
Parking Type Garage Door Opener
Attached Garage true
Garage true
Private Pool No
Building
Lot Description Cul-De-Sac, FloodZone, City Limits, Near Public Transit, Paved
Entry Level One
Foundation Slab
Lot Size Range 0 to less than 1/4
Sewer Public Sewer
Water Public
Architectural Style Florida
Structure Type Block
New Construction false
Construction Status Inspections
Schools
Elementary Schools Shore Acres Elementary-Pn
Middle Schools Meadowlawn Middle-Pn
High Schools Northeast High-Pn
Others
Pets Allowed Yes
HOA Fee Include None
Senior Community No
Ownership Fee Simple
Acceptable Financing Cash, Conventional, VA Loan
Membership Fee Required None
Listing Terms Cash, Conventional, VA Loan
Special Listing Condition None
Read Less Info
Want to know what your home might be worth? Contact us for a FREE valuation!

Our team is ready to help you sell your home for the highest possible price ASAP

© 2024 My Florida Regional MLS DBA Stellar MLS. All Rights Reserved.
Bought with MODERN CAPITAL REALTY LLC
GET MORE INFORMATION

Broker-Associate






