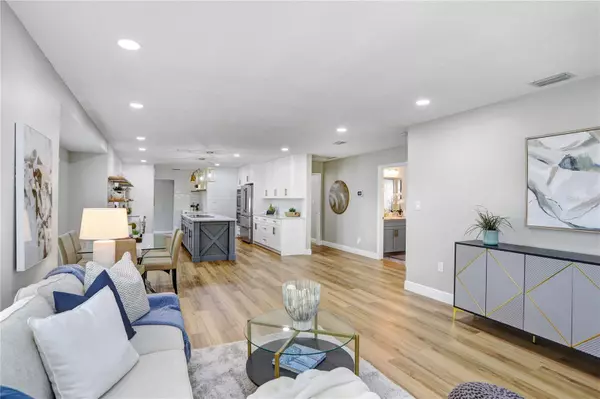$655,000
$675,000
3.0%For more information regarding the value of a property, please contact us for a free consultation.
4 Beds
3 Baths
1,964 SqFt
SOLD DATE : 03/01/2024
Key Details
Sold Price $655,000
Property Type Single Family Home
Sub Type Single Family Residence
Listing Status Sold
Purchase Type For Sale
Square Footage 1,964 sqft
Price per Sqft $333
Subdivision Seminole Heights North
MLS Listing ID T3470997
Sold Date 03/01/24
Bedrooms 4
Full Baths 3
Construction Status Appraisal,Financing,Inspections
HOA Y/N No
Originating Board Stellar MLS
Year Built 1982
Annual Tax Amount $7,981
Lot Size 7,405 Sqft
Acres 0.17
Lot Dimensions 57x132
Property Description
*** BUYER INCENTIVE: $10,000 TOWARDS AN INTEREST RATE BUYDOWN. *** Totally updated 3 Bedroom, 2 Bath Home + separate entrance Studio Suite in TRENDY, SEMINOLE HEIGHTS on corner lot. Main House: 1,458 sq.ft. & Studio Suite: 506 sq.ft. You’ll love the curb appeal as you drive onto the cobblestone street to this charming home. A long drive offers plenty of off-street parking and a fully fenced side and back yards provide a place to gather and the desired privacy. Open floor plan gracefully incorporates a LARGE Family Room, Dinette & Kitchen. Gourmet Kitchen boasts QUARTZ counter tops, two-tone PREP Island with built-in stove top, WHITE Shaker Cabinetry with brushed gold pulls, undermount sink, subway tile backsplash with reclaimed wood/pipe shelves, pendant lighting, STAINLESS STEEL appliances including FRENCH door fridge/freezer & built in double ovens. Coffee Bar/Cocktail area with WINE FRIDGE. Also in the Kitchen, washer/dryer hook up behind attractive matching cabinetry + pantry/storage space. Master Bedroom is tucked at the back right corner of the home & features En-Suite Bath, Walk-in Closet with barn door & PRIVATE Screened Patio. MASTER Bath boasts, modern floor tile, dual sinks in trendy blue vanity, QUARTZ counter tops & spacious Walk-In Shower with double rain heads, hand-helds and attractive tile/accents and gold accent lighting & plumbing. Two Secondary Bedrooms + Full Bath in the main house. Studio Suite is just perfect for a variety of flexible uses: Home Office, Music/Art Studio or Separate Rental Income [Buyer to verify any separate City of Tampa/Seminole Heights restrictions]. Studio Suite boasts FULL Kitchen with QUARTZ counter tops, STAINLESS STEEL appliances and all the similar appointments as the main house. Just some of the other UPGRADES include: FRENCH oak-look luxury vinyl plank; FRESH Interior Paint in both main and studio suite; UPGRADED lighting and plumbing fixtures; freshened up landscaping beds and new blinds in Family Room. HVAC Main House: 2017; HVAC In-Law Suite: 2021.Schedule your private viewing today!
Location
State FL
County Hillsborough
Community Seminole Heights North
Zoning SH-RS
Interior
Interior Features Built-in Features, Primary Bedroom Main Floor, Open Floorplan, Solid Surface Counters, Split Bedroom, Thermostat, Walk-In Closet(s)
Heating Central
Cooling Central Air
Flooring Laminate, Tile
Furnishings Unfurnished
Fireplace false
Appliance Bar Fridge, Built-In Oven, Convection Oven, Cooktop, Dishwasher, Disposal, Refrigerator
Laundry Inside, In Kitchen, Laundry Closet
Exterior
Exterior Feature Lighting, Private Mailbox, Sidewalk
Garage Curb Parking, Driveway
Fence Fenced, Wood
Utilities Available Electricity Connected, Public, Sewer Connected, Street Lights, Water Connected
Waterfront false
Roof Type Shingle
Porch Front Porch, Patio
Parking Type Curb Parking, Driveway
Garage false
Private Pool No
Building
Lot Description City Limits, Near Public Transit, Sidewalk, Paved
Story 1
Entry Level One
Foundation Slab
Lot Size Range 0 to less than 1/4
Sewer Public Sewer
Water Public
Architectural Style Bungalow
Structure Type Block,Stucco
New Construction false
Construction Status Appraisal,Financing,Inspections
Schools
Elementary Schools Seminole-Hb
Middle Schools Memorial-Hb
High Schools Hillsborough-Hb
Others
Senior Community No
Ownership Fee Simple
Acceptable Financing Cash, Conventional, VA Loan
Listing Terms Cash, Conventional, VA Loan
Special Listing Condition None
Read Less Info
Want to know what your home might be worth? Contact us for a FREE valuation!

Our team is ready to help you sell your home for the highest possible price ASAP

© 2024 My Florida Regional MLS DBA Stellar MLS. All Rights Reserved.
Bought with EXP REALTY LLC
GET MORE INFORMATION

Broker-Associate






