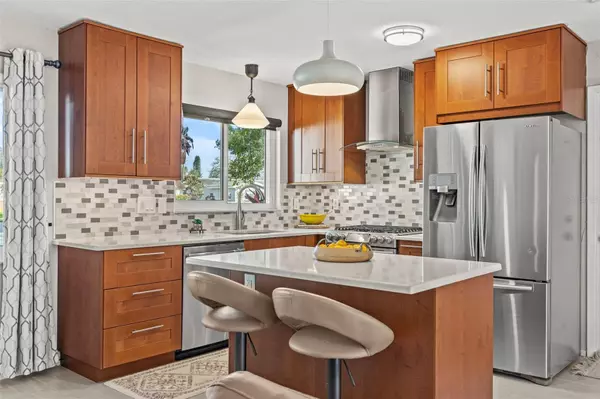$399,000
$375,000
6.4%For more information regarding the value of a property, please contact us for a free consultation.
2 Beds
1 Bath
910 SqFt
SOLD DATE : 03/05/2024
Key Details
Sold Price $399,000
Property Type Single Family Home
Sub Type Single Family Residence
Listing Status Sold
Purchase Type For Sale
Square Footage 910 sqft
Price per Sqft $438
Subdivision Riviera The
MLS Listing ID U8226632
Sold Date 03/05/24
Bedrooms 2
Full Baths 1
HOA Y/N No
Originating Board Stellar MLS
Year Built 1969
Annual Tax Amount $2,771
Lot Size 8,712 Sqft
Acres 0.2
Lot Dimensions 88x134
Property Description
Welcome to the epitome of comfort and style! This meticulously updated and well-maintained 2 Bedroom, 1 bathroom, 1 car garage, block construction home, located at the end of a cul-de-sac, is a perfect blend of modern updates and a lush retreat. From the moment you make your way into the home, you will be able to appreciate all of the functional and aesthetic updates throughout. The open-concept living space features new flooring (2023) while updated windows provide plenty of natural light and lovely views. This carpet free home offers ease of maintenance and an allergy-free environment. The kitchen comes with a stunning stainless steel package of appliances including a natural GAS RANGE which is a rare find in Florida. All of the storage components in the kitchen have been carefully planned to offer maximum use and accessibility with pullout drawers on all the lower cabinets and 42” ceiling height cabinets along the top, providing ample storage. The kitchen island incorporates an additional seating area, as well as extra counter space for meal prep or buffet service while entertaining. There is additional storage available off the kitchen in the adjacent dining area where you have matching cabinetry that can offer space to create a coffee bar. All upper cabinets are complemented with under-mount lighting that has adjustable levels of brightness. All of the updated major components of the home offer plenty of life for peace of mind. A completely new roof installed in 2018, new HVAC installed in 2019, and an updated 200 AMP electrical panel installed in 2018, plus you'll enjoy the constant flow of hot water with a tankless gas water!
Discover the joy of outdoor living in the spacious fenced backyard, a private oasis that beckons relaxation. Unwind on the covered screened-in porch, a delightful extension of your living space, providing the ideal setting for gatherings or quiet moments surrounded by nature. The meticulous and carefully selected landscaping adds ambiance and appeal both in the backyard as well as the front of the home & will create an instant sense of pride to call this home yours. For added enjoyment, the spacious backyard offers a saltwater system above-ground pool with a water feature that is sure to help you cool off on those hot summer days. You will be able to maintain the beauty of the landscaped yard with the Rain Bird irrigation system with front and backyard zones. Store extra outdoor equipment in the 8’ x 12’ Tuff Shed with interior shelves and a high wind anchor system. This residence is in a prime location, situated just around the corner from Riviera Bay Park offering a playground, basketball, tennis, pickleball, and only 3 miles from the renowned Weedon Island Preserve where you can launch kayaks, paddle boards or enjoy one of the many nature trails. Sunlit Cove Boat Ramp is just about a mile away. This is truly your chance to be immersed in nature's beauty and enjoy the convenience of easy access to many outdoor recreational activities! The award-winning Gulf Beaches are 13 miles away, Downtown Saint Pete is about 5 miles South on 4th Street which is the major street that connects you to many shopping & dining options within a 1-mile radius. Commuting and travel will be a breeze, with Tampa International Airport & Clearwater airport, both just a short drive! The desirable and convenient location of this property makes it the perfect gateway for to all things Florida. Schedule a showing today!
Location
State FL
County Pinellas
Community Riviera The
Direction N
Interior
Interior Features Ceiling Fans(s), Eat-in Kitchen, Kitchen/Family Room Combo, Living Room/Dining Room Combo, Open Floorplan, Solid Surface Counters
Heating Central
Cooling Central Air
Flooring Ceramic Tile
Fireplace false
Appliance Dishwasher, Gas Water Heater, Range, Range Hood, Refrigerator, Tankless Water Heater
Laundry In Garage
Exterior
Exterior Feature Irrigation System, Rain Gutters
Garage Garage Door Opener
Garage Spaces 1.0
Pool Above Ground, Chlorine Free, Salt Water
Utilities Available Public
Waterfront false
Roof Type Shingle
Porch Covered, Enclosed, Front Porch, Rear Porch, Screened
Parking Type Garage Door Opener
Attached Garage true
Garage true
Private Pool Yes
Building
Lot Description Cul-De-Sac, Flood Insurance Required, City Limits, Landscaped, Paved
Story 1
Entry Level One
Foundation Slab
Lot Size Range 0 to less than 1/4
Sewer Public Sewer
Water Public
Structure Type Block,Stucco
New Construction false
Schools
Elementary Schools Shore Acres Elementary-Pn
Middle Schools Meadowlawn Middle-Pn
High Schools Northeast High-Pn
Others
Pets Allowed Cats OK, Dogs OK
Senior Community No
Ownership Fee Simple
Acceptable Financing Cash, Conventional, FHA, VA Loan
Listing Terms Cash, Conventional, FHA, VA Loan
Special Listing Condition None
Read Less Info
Want to know what your home might be worth? Contact us for a FREE valuation!

Our team is ready to help you sell your home for the highest possible price ASAP

© 2024 My Florida Regional MLS DBA Stellar MLS. All Rights Reserved.
Bought with COLDWELL BANKER REALTY
GET MORE INFORMATION

Broker-Associate






