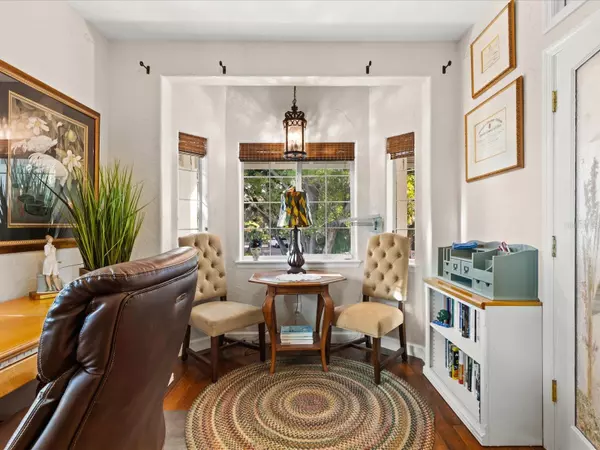$1,575,000
$1,650,000
4.5%For more information regarding the value of a property, please contact us for a free consultation.
4 Beds
4 Baths
3,324 SqFt
SOLD DATE : 03/05/2024
Key Details
Sold Price $1,575,000
Property Type Single Family Home
Sub Type Single Family Residence
Listing Status Sold
Purchase Type For Sale
Square Footage 3,324 sqft
Price per Sqft $473
Subdivision Shady Lane
MLS Listing ID U8228016
Sold Date 03/05/24
Bedrooms 4
Full Baths 4
Construction Status Inspections
HOA Fees $16/ann
HOA Y/N Yes
Originating Board Stellar MLS
Year Built 1995
Annual Tax Amount $15,179
Lot Size 9,147 Sqft
Acres 0.21
Property Description
Nestled back into a quiet, private oak-lined cul-de-sac on Boggy Bayou, Shady Lane is reminiscent of Old Florida, and a nature lover’s delight. Beautifully remodeled and spacious, this gracious 4 bedroom, 4 bathroom home is the perfect sanctuary to relax and enjoy the best of Florida lifestyle. The spectacular sunsets and breathtaking Gulf views are a daily pleasure from this gorgeous retreat! The chef’s kitchen is well-designed and offers an impressive Viking range, upgraded appliances, and custom cabinetry. With its vaulted ceilings and beautiful design, you will enjoy gorgeous vistas from almost everywhere in the house. The primary bedroom features a large en suite bathroom and is perfectly perched to take in the most amazing sunsets over Boggy Bayou. Guest bedrooms and bathrooms are well appointed and ideally situated for comfort and ease of living, with two additional ensuite configurations + one separate bedroom & bathroom. You’ll enjoy the sparkling pool overlooking the water, which is the perfect spot to either relax and take in the spectacular sunsets or spend the afternoon lounging in your hammock and enjoying the balmy Gulf breezes. Dip your kayaks or paddle boards in from your shared dock (or private ramp), and enjoy watching dolphins, birds, manatees, and all sorts of wildlife! There is very close proximity to the Pinellas Trail and Wall Springs Park, and zoned for Palm Harbor University high school. Many upgrades have been added over the past 2-3 years so that this is a turnkey, worry-free home. Freshly painted, fenced, landscaped + new decking, dock, roof, hot water heater, fans, fixtures, and carpet all within past 0-3 years. List of upgrades available. If you’re looking for the perfect sanctuary, you’ve just found it!
Location
State FL
County Pinellas
Community Shady Lane
Zoning RM-5
Rooms
Other Rooms Den/Library/Office, Formal Living Room Separate, Great Room, Inside Utility
Interior
Interior Features Built-in Features, Ceiling Fans(s), Crown Molding, Kitchen/Family Room Combo, Solid Wood Cabinets, Vaulted Ceiling(s)
Heating Central
Cooling Central Air
Flooring Carpet, Hardwood, Tile, Tile, Wood
Fireplaces Type Gas
Furnishings Negotiable
Fireplace true
Appliance Convection Oven, Cooktop, Dishwasher, Disposal, Dryer, Exhaust Fan, Freezer, Gas Water Heater, Ice Maker, Indoor Grill, Kitchen Reverse Osmosis System, Microwave, Range, Range Hood, Refrigerator, Washer, Water Softener, Wine Refrigerator
Laundry Laundry Room
Exterior
Exterior Feature Balcony
Garage Spaces 3.0
Pool Chlorine Free, Fiber Optic Lighting, Gunite, Heated, In Ground, Salt Water
Community Features Deed Restrictions, Golf Carts OK
Utilities Available BB/HS Internet Available, Cable Available, Cable Connected, Electricity Available, Electricity Connected, Fiber Optics, Natural Gas Available, Natural Gas Connected, Phone Available, Sewer Available, Sewer Connected, Street Lights, Underground Utilities, Water Available, Water Connected
Waterfront Description Intracoastal Waterway
View Y/N 1
Water Access 1
Water Access Desc Gulf/Ocean,Intracoastal Waterway
View Water
Roof Type Shingle
Porch Covered, Deck, Patio, Porch
Attached Garage true
Garage true
Private Pool Yes
Building
Lot Description Cul-De-Sac, Near Marina, Sidewalk, Street Dead-End, Private, Unincorporated
Entry Level Three Or More
Foundation Slab
Lot Size Range 0 to less than 1/4
Sewer Public Sewer
Water Public
Architectural Style Key West
Structure Type Block,Wood Frame
New Construction false
Construction Status Inspections
Schools
Elementary Schools Sutherland Elementary-Pn
Middle Schools Tarpon Springs Middle-Pn
High Schools Tarpon Springs High-Pn
Others
Pets Allowed Yes
HOA Fee Include Maintenance Grounds
Senior Community No
Ownership Fee Simple
Monthly Total Fees $16
Acceptable Financing Cash, Conventional
Membership Fee Required Required
Listing Terms Cash, Conventional
Special Listing Condition None
Read Less Info
Want to know what your home might be worth? Contact us for a FREE valuation!

Our team is ready to help you sell your home for the highest possible price ASAP

© 2024 My Florida Regional MLS DBA Stellar MLS. All Rights Reserved.
Bought with FUTURE HOME REALTY INC
GET MORE INFORMATION

Broker-Associate






