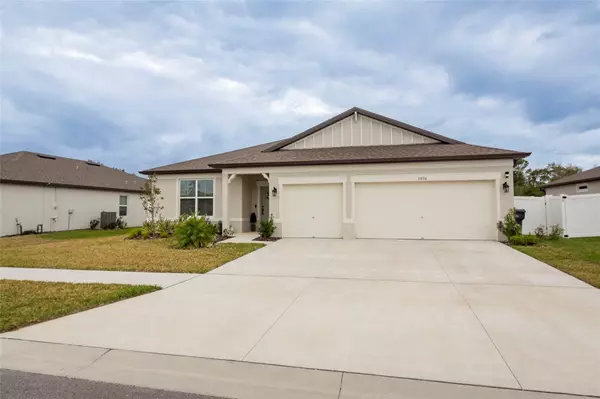$469,000
$475,000
1.3%For more information regarding the value of a property, please contact us for a free consultation.
4 Beds
3 Baths
2,509 SqFt
SOLD DATE : 03/06/2024
Key Details
Sold Price $469,000
Property Type Single Family Home
Sub Type Single Family Residence
Listing Status Sold
Purchase Type For Sale
Square Footage 2,509 sqft
Price per Sqft $186
Subdivision Estates Of Lake Florence
MLS Listing ID L4942166
Sold Date 03/06/24
Bedrooms 4
Full Baths 3
HOA Fees $56/ann
HOA Y/N Yes
Originating Board Stellar MLS
Year Built 2022
Annual Tax Amount $475
Lot Size 10,018 Sqft
Acres 0.23
Property Description
Experience the comprehensive convenience of the Bayshore floor plan, tailored to meet all your family's needs within a single-story layout. Revel in the expansiveness of the Owner's Suite, complete with a luxurious Owner's bathroom, and 2 his & hers custom designed walk in closets, complemented by 3 additional bedrooms and 2 full baths. Entertain effortlessly in the versatile dining room and flex room, seamlessly integrated with the open-concept kitchen, cafe, and gathering area. Additionally, indulge in the convenience of a spacious laundry room, covered lanai, and the included three-car garage with smart garage door openers with cameras. With over $25,000 invested in upgrades, this home boasts enhanced faucets and cabinet fixtures, a fenced-in backyard, seamless gutters, outdoor light fixtures, and a smart home alarm system.
Location
State FL
County Polk
Community Estates Of Lake Florence
Rooms
Other Rooms Den/Library/Office, Formal Dining Room Separate
Interior
Interior Features Eat-in Kitchen, High Ceilings, Open Floorplan, Smart Home, Solid Surface Counters, Thermostat, Walk-In Closet(s)
Heating Central, Electric, Heat Pump
Cooling Central Air
Flooring Carpet, Ceramic Tile
Fireplace false
Appliance Dishwasher, Disposal, Electric Water Heater, Microwave, Range
Laundry Electric Dryer Hookup, Inside, Laundry Room
Exterior
Exterior Feature Irrigation System, Lighting, Rain Gutters, Sidewalk, Sliding Doors
Garage Driveway, Garage Door Opener
Garage Spaces 3.0
Community Features Community Mailbox, Sidewalks
Utilities Available BB/HS Internet Available, Cable Available, Electricity Connected
Waterfront false
View Y/N 1
Roof Type Shingle
Porch Covered, Rear Porch, Screened
Parking Type Driveway, Garage Door Opener
Attached Garage true
Garage true
Private Pool No
Building
Entry Level One
Foundation Slab
Lot Size Range 0 to less than 1/4
Sewer Public Sewer
Water Public
Structure Type Block,Stucco
New Construction false
Schools
Elementary Schools Elbert Elem
Middle Schools Davenport School Of The Arts
High Schools Winter Haven Senior
Others
Pets Allowed Yes
HOA Fee Include None
Senior Community No
Ownership Fee Simple
Monthly Total Fees $56
Acceptable Financing Cash, Conventional, FHA, VA Loan
Membership Fee Required Required
Listing Terms Cash, Conventional, FHA, VA Loan
Special Listing Condition None
Read Less Info
Want to know what your home might be worth? Contact us for a FREE valuation!

Our team is ready to help you sell your home for the highest possible price ASAP

© 2024 My Florida Regional MLS DBA Stellar MLS. All Rights Reserved.
Bought with BHHS FLORIDA PROPERTIES GROUP
GET MORE INFORMATION

Broker-Associate






