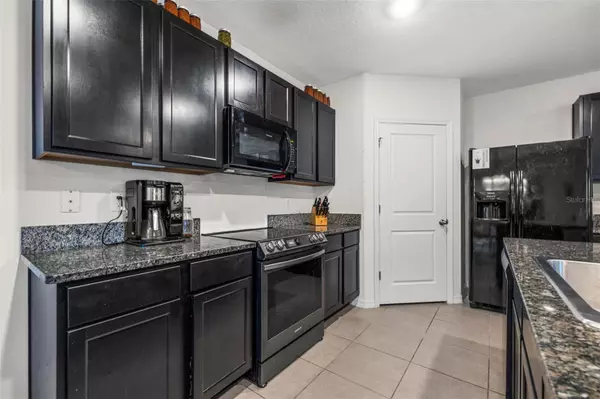$390,000
$398,000
2.0%For more information regarding the value of a property, please contact us for a free consultation.
5 Beds
3 Baths
2,605 SqFt
SOLD DATE : 03/15/2024
Key Details
Sold Price $390,000
Property Type Single Family Home
Sub Type Single Family Residence
Listing Status Sold
Purchase Type For Sale
Square Footage 2,605 sqft
Price per Sqft $149
Subdivision Silverado Ranch
MLS Listing ID T3479331
Sold Date 03/15/24
Bedrooms 5
Full Baths 3
Construction Status Appraisal,Inspections
HOA Fees $60/qua
HOA Y/N Yes
Originating Board Stellar MLS
Year Built 2020
Annual Tax Amount $6,950
Lot Size 6,534 Sqft
Acres 0.15
Property Description
Welcome to this splendid two-story home offering five bedrooms and three baths, nestled on an expansive lot with a generously sized fenced backyard that overlooks a serene conservation area. Upon entering, you'll be greeted by a versatile flex space suitable for a home office, play area, or an elegant formal living room. The spacious kitchen is adorned with ample cabinets and features a convenient island with a breakfast bar. It seamlessly opens up to the family room, offering lovely backyard views. The first floor hosts one bedroom and a full bathroom for added convenience, while the second floor boasts four additional bedrooms and a loft area that can serve as a secondary TV or gaming space. The backyard is fully fenced and uniquely spacious, providing ample room for a potential pool, making it perfect for outdoor enjoyment. This home comes equipped with state-of-the-art Tesla Solar Panels, ensuring energy efficiency and reduced electric bills. Additionally, the inclusion of a Tesla Power Wall, like a generator, ensures that your home remains 'Hurricane Ready' and will never lose power. The Silverado neighborhood offers a host of amenities, including a community pool and clubhouse, a playground, a dog park, and a picturesque walking trail. The HOA fees cover Cable and Internet, providing added convenience. Furthermore, this residence is conveniently located near shopping centers and the new overpass exit for easy access to I-75. Don't miss out on the opportunity to make this exceptional property your new home. Call today to schedule your showing.
Location
State FL
County Pasco
Community Silverado Ranch
Zoning PUD
Rooms
Other Rooms Den/Library/Office, Loft
Interior
Interior Features Open Floorplan, Split Bedroom, Stone Counters, Thermostat
Heating Electric
Cooling Central Air
Flooring Carpet, Ceramic Tile, Luxury Vinyl
Furnishings Unfurnished
Fireplace false
Appliance Dishwasher, Disposal, Electric Water Heater, Microwave, Range, Refrigerator
Laundry Laundry Room
Exterior
Exterior Feature Irrigation System, Sidewalk, Sliding Doors
Garage Garage Door Opener
Garage Spaces 2.0
Fence Fenced, Vinyl
Community Features Deed Restrictions, Dog Park, Playground, Pool, Sidewalks
Utilities Available Cable Available, Electricity Connected, Public, Sewer Connected, Water Connected
Waterfront false
View Trees/Woods
Roof Type Shingle
Parking Type Garage Door Opener
Attached Garage true
Garage true
Private Pool No
Building
Lot Description Landscaped, Oversized Lot, Sidewalk
Story 2
Entry Level Two
Foundation Slab
Lot Size Range 0 to less than 1/4
Builder Name DR HORTON
Sewer Public Sewer
Water Public
Architectural Style Contemporary
Structure Type Block,Stucco
New Construction false
Construction Status Appraisal,Inspections
Schools
Elementary Schools West Zephyrhills Elemen-Po
Middle Schools Raymond B Stewart Middle-Po
High Schools Zephryhills High School-Po
Others
Pets Allowed Breed Restrictions, Yes
HOA Fee Include Cable TV,Internet
Senior Community No
Pet Size Extra Large (101+ Lbs.)
Ownership Fee Simple
Monthly Total Fees $60
Acceptable Financing Cash, Conventional, FHA, VA Loan
Membership Fee Required Required
Listing Terms Cash, Conventional, FHA, VA Loan
Num of Pet 2
Special Listing Condition None
Read Less Info
Want to know what your home might be worth? Contact us for a FREE valuation!

Our team is ready to help you sell your home for the highest possible price ASAP

© 2024 My Florida Regional MLS DBA Stellar MLS. All Rights Reserved.
Bought with MELANGE REAL ESTATE INC
GET MORE INFORMATION

Broker-Associate






