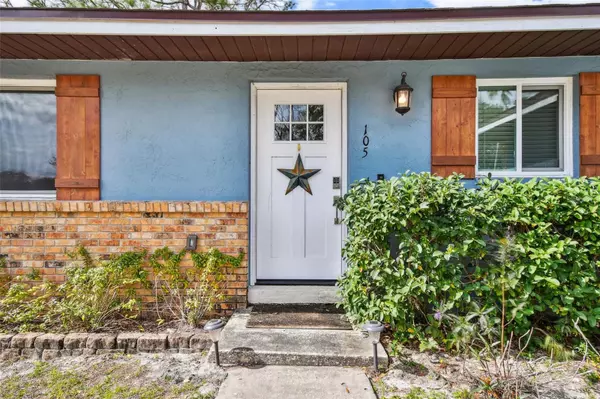$375,000
$379,999
1.3%For more information regarding the value of a property, please contact us for a free consultation.
3 Beds
2 Baths
1,240 SqFt
SOLD DATE : 03/22/2024
Key Details
Sold Price $375,000
Property Type Single Family Home
Sub Type Single Family Residence
Listing Status Sold
Purchase Type For Sale
Square Footage 1,240 sqft
Price per Sqft $302
Subdivision Shadow Hill
MLS Listing ID O6178620
Sold Date 03/22/24
Bedrooms 3
Full Baths 2
Construction Status Inspections
HOA Y/N No
Originating Board Stellar MLS
Year Built 1980
Annual Tax Amount $1,968
Lot Size 0.290 Acres
Acres 0.29
Property Description
Welcome home! This beautiful renovated longwood home sits comfortably on 1/4 acre in a non-HOA community. Walking in the front door you will immediately appreciate the open floor plan and vaulted ceilings. This gives the main entertainment area a large and spacious feel. The wood look tile flooring gives this space a rustic yet elegant feel. The kitchen features new cabinets and granite countertops. It has plenty of space to add a portable island or an eat in kitchen table. The appliances are premium stainless steel and recently purchased. Walking into the master bedroom you have plenty of space for a king bedroom set with room to spare. The Master bathroom has a new vanity and renovated shower/ water closet. The master suite includes a walk-in closet with built in cabinetry. Off the main living space is your oversized screened enclosure. In the back of the home is a finished shed with optional AC. This space is perfect for storage or an office space. The homes windows and rear exterior sliding door have been updated with LOW-e windows. This home boasts so many upgrades and renovations you’ll need to come see them all for yourself.
Location
State FL
County Seminole
Community Shadow Hill
Zoning LDR
Interior
Interior Features Ceiling Fans(s)
Heating Central
Cooling Central Air
Flooring Carpet, Laminate
Fireplace false
Appliance Dishwasher, Microwave, Range, Refrigerator
Laundry Gas Dryer Hookup, Inside, Laundry Room, Washer Hookup
Exterior
Exterior Feature Sidewalk
Garage Spaces 2.0
Utilities Available Cable Available, Electricity Available, Water Available
Waterfront false
Roof Type Shingle
Attached Garage true
Garage true
Private Pool No
Building
Story 1
Entry Level One
Foundation Slab
Lot Size Range 1/4 to less than 1/2
Sewer Public Sewer
Water Public
Structure Type Block,Brick,Stucco
New Construction false
Construction Status Inspections
Schools
Elementary Schools Woodlands Elementary
Middle Schools Rock Lake Middle
High Schools Lake Brantley High
Others
Senior Community No
Ownership Fee Simple
Acceptable Financing Cash, Conventional, FHA, VA Loan
Listing Terms Cash, Conventional, FHA, VA Loan
Special Listing Condition None
Read Less Info
Want to know what your home might be worth? Contact us for a FREE valuation!

Our team is ready to help you sell your home for the highest possible price ASAP

© 2024 My Florida Regional MLS DBA Stellar MLS. All Rights Reserved.
Bought with EXP REALTY LLC
GET MORE INFORMATION

Broker-Associate






