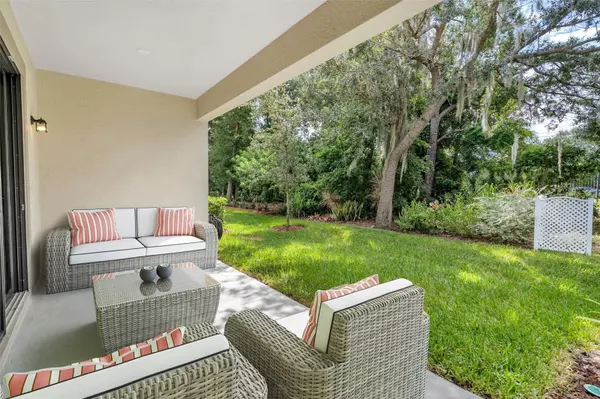$355,000
$365,000
2.7%For more information regarding the value of a property, please contact us for a free consultation.
2 Beds
2 Baths
1,772 SqFt
SOLD DATE : 04/05/2024
Key Details
Sold Price $355,000
Property Type Single Family Home
Sub Type Villa
Listing Status Sold
Purchase Type For Sale
Square Footage 1,772 sqft
Price per Sqft $200
Subdivision Terralargo
MLS Listing ID L4939732
Sold Date 04/05/24
Bedrooms 2
Full Baths 2
Construction Status Appraisal,Financing,Inspections
HOA Fees $392/mo
HOA Y/N Yes
Originating Board Stellar MLS
Year Built 2019
Annual Tax Amount $3,509
Lot Size 4,356 Sqft
Acres 0.1
Lot Dimensions 41x110
Property Description
One or more photo(s) has been virtually staged. NEW PRICE IMPROVEMENT FOR THIS MAINTENANCE-FREE VILLA & HOA!! Nestled in a serene location, this M/I Homes VILLA, has countless upgrades! This split floor plan, has two bedrooms, Bonus Room with a two-car garage, that ensures convenient parking with additional storage options. One of the highlights of this villa is the versatile designated area, which can be used as a home office, cozy study or even a formal dining room for intimate gatherings. Entry glass door opens to an admirable split floor plan, with neutral tile flooring, located throughout main area of home. Step into the GOURMET KITCHEN equipped with stainless steel appliances, granite counter tops, pantry, disposal, dual convection ovens, crown cabinetry, pot & pan drawers, range hood, backsplash and is wired for recess & pendant lighting. Living room and Kitchen overlook HUGE LANAI providing you with more natural light with triple sliding doors extending your living space to outdoors- great for entertaining. This villa also boasts beautifully of the privacy of no backyard neighbors, allowing you to enjoy the natural surroundings while sipping on your morning coffee.
Living room and master bedroom are enhanced with a sense of spaciousness with upgraded tray ceilings. Master bedroom also has remote controlled blinds, an EN SUITE bathroom with granite countertops, dual sinks, an enormous closet too. The master bathroom is WHEELCHAIR ACCESSIBLE with features that accommodate individuals with mobility challenges. It has a door framewide enough for a wheelchair to pass through. Inside, there is a wheelchair accessible shower and toilet stall.
Second bathroom has granite counter tops as well as an upgrade glass shower stall. The garage floor has an epoxy coating. Heating/Cooling System was replaced about 2 years ago with a larger capacity one. Additionally, there are gutters on the front withdrawn spouts too.
The community of Terralargo is conveniently located just minutes away from I-4, retail & restaurants. ALL of Terralargo homes have Spanish tile roofing and pavers. Terralargo offers resort style amenities which include a Clubhouse, fitness center, covered play area, zero-entry pool, swimming lanes, spa/hot tub, gazebo, and tennis/basketball/pickleball courts. Overall, this villa offers a perfect combination of charm, functionality with extra upgrades/extras making it ONE OF A KIND on the market right now! Call & schedule your private experience TODAY!
Location
State FL
County Polk
Community Terralargo
Zoning PUD
Rooms
Other Rooms Den/Library/Office, Inside Utility
Interior
Interior Features Accessibility Features, Ceiling Fans(s), In Wall Pest System, Living Room/Dining Room Combo, Open Floorplan, Pest Guard System, Primary Bedroom Main Floor, Solid Surface Counters, Solid Wood Cabinets, Split Bedroom, Stone Counters, Thermostat, Tray Ceiling(s), Walk-In Closet(s), Window Treatments
Heating Central
Cooling Central Air
Flooring Carpet, Tile
Fireplace false
Appliance Built-In Oven, Cooktop, Dishwasher, Disposal, Dryer, Electric Water Heater, Exhaust Fan, Microwave, Range Hood, Refrigerator, Washer
Laundry Inside, Laundry Room
Exterior
Exterior Feature Irrigation System, Lighting, Sliding Doors, Sprinkler Metered
Garage Driveway, Garage Door Opener
Garage Spaces 2.0
Community Features Clubhouse, Community Mailbox, Deed Restrictions, Fitness Center, Gated Community - No Guard, Playground, Pool, Sidewalks, Tennis Courts
Utilities Available Cable Available, Electricity Available, Phone Available, Public, Street Lights, Underground Utilities, Water Connected
Amenities Available Basketball Court, Clubhouse, Fence Restrictions, Fitness Center, Gated, Lobby Key Required, Maintenance, Pickleball Court(s), Pool, Spa/Hot Tub
Waterfront false
Roof Type Tile
Porch Covered, Patio, Rear Porch
Parking Type Driveway, Garage Door Opener
Attached Garage true
Garage true
Private Pool No
Building
Lot Description City Limits, Level, Paved
Entry Level One
Foundation Slab
Lot Size Range 0 to less than 1/4
Builder Name M/I Homes
Sewer Public Sewer
Water Public
Architectural Style Florida, Mediterranean
Structure Type Block,Stucco
New Construction false
Construction Status Appraisal,Financing,Inspections
Schools
Elementary Schools Sleepy Hill Elementary
Middle Schools Sleepy Hill Middle
High Schools Kathleen High
Others
Pets Allowed Yes
HOA Fee Include Pool,Internet,Maintenance Structure,Maintenance Grounds,Pool
Senior Community No
Ownership Fee Simple
Monthly Total Fees $392
Acceptable Financing Cash, Conventional, FHA, VA Loan
Membership Fee Required Required
Listing Terms Cash, Conventional, FHA, VA Loan
Special Listing Condition None
Read Less Info
Want to know what your home might be worth? Contact us for a FREE valuation!

Our team is ready to help you sell your home for the highest possible price ASAP

© 2024 My Florida Regional MLS DBA Stellar MLS. All Rights Reserved.
Bought with STELLAR NON-MEMBER OFFICE
GET MORE INFORMATION

Broker-Associate






