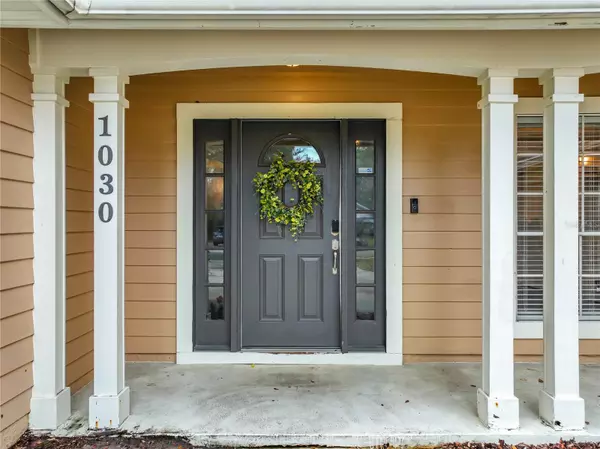$620,000
$629,999
1.6%For more information regarding the value of a property, please contact us for a free consultation.
5 Beds
4 Baths
3,131 SqFt
SOLD DATE : 04/09/2024
Key Details
Sold Price $620,000
Property Type Single Family Home
Sub Type Single Family Residence
Listing Status Sold
Purchase Type For Sale
Square Footage 3,131 sqft
Price per Sqft $198
Subdivision Amherst
MLS Listing ID O6160331
Sold Date 04/09/24
Bedrooms 5
Full Baths 3
Half Baths 1
Construction Status Appraisal,Financing,Inspections
HOA Fees $21/ann
HOA Y/N Yes
Originating Board Stellar MLS
Year Built 1985
Annual Tax Amount $4,082
Lot Size 0.270 Acres
Acres 0.27
Lot Dimensions 130 x 90 x 132 x 90
Property Description
Step into this 3131 sq ft house boasting FIVE bedrooms and THREE AND A HALF baths. As you enter, the dining room and dry bar catch your eye right away. New tile floors lead you to the spacious kitchen featuring solid wood cabinets, a garden window, Island seating, Whirlpool stainless steel kitchen appliances - including a double oven, and ample counter space. Just beyond, there is a breakfast nook with built-in seating and storage, along with new French doors offering views of the large fenced-in yard and screened-in pool!
The living room impresses with its high ceilings and wood-burning fireplace. At the opposite end of the kitchen, find the laundry room equipped with an LG washer and dryer. Walk into the first primary room, with loads of sunlight from an entire wall of sliding french patio doors. This room also features a walk-in closet, and an ensuite bathroom with both a shower and large tub. You could use this as a perfect mother-in-law suite for a multigenerational family, home gym, media center or an office for those who work from home.
From this primary room you can step outside to the covered porch, perfect for BBQs and get togethers, and into the sizable fenced-in yard—a haven for your family and fur babies. You can access the screened in pool just beyond the patio. Across the house is another primary bedroom also on the first floor that is also beaming with light from sliding french glass doors and a view of the pool. This room includes a huge walk-in closet and an ensuite bathroom with dual sinks.
Lastly, on the first floor, discover a den/office area with beautiful French doors and a bay window. Head upstairs to three large bedrooms, two with high ceilings. Enjoy the comfort of ceiling fans in every room and two HVAC systems. Other updates include a roof in 2018, new plumbing in 2016, new tile, and new carpet! The side-facing garage also adds to the house's aesthetics.
Houses are rarely listed for sale in this tranquil subdivision with easy access to SR434, SR417, and SR426, ensuring quick travel to UCF, shopping centers, and downtown Winter Springs. Nearby amenities include the Oviedo Mall, Winter Springs Town Center, and an array of shops and restaurants. Top-rated schools nearby provide excellent educational opportunities.
This house isn't just a home; it's a canvas for your lifestyle. With its space and endless possibilities, it's time to make this gem your own.
UPDATES INCLUDE: Roof (2018), Plumbing (2016), tile floors, carpet, kitchen cabinets, french doors, granite countertops, bathroom vanities
Location
State FL
County Seminole
Community Amherst
Zoning R-1AA
Rooms
Other Rooms Attic, Bonus Room, Interior In-Law Suite w/No Private Entry
Interior
Interior Features Ceiling Fans(s), Dry Bar, Eat-in Kitchen, High Ceilings, Open Floorplan, Primary Bedroom Main Floor, Solid Surface Counters, Solid Wood Cabinets, Split Bedroom, Thermostat, Vaulted Ceiling(s), Walk-In Closet(s)
Heating Central
Cooling Central Air
Flooring Carpet, Tile
Fireplaces Type Living Room, Wood Burning
Furnishings Unfurnished
Fireplace true
Appliance Dishwasher, Disposal, Dryer, Electric Water Heater, Ice Maker, Microwave, Range
Laundry Electric Dryer Hookup, Inside, Laundry Room, Washer Hookup
Exterior
Exterior Feature Irrigation System, Lighting, Sliding Doors
Garage Spaces 2.0
Fence Wood
Pool Child Safety Fence, In Ground, Screen Enclosure
Community Features Deed Restrictions
Utilities Available Electricity Connected, Public, Sewer Connected, Street Lights
Waterfront false
View Pool
Roof Type Shingle
Porch Covered, Front Porch, Rear Porch, Screened
Attached Garage true
Garage true
Private Pool Yes
Building
Lot Description Landscaped, Near Public Transit, Sidewalk, Paved
Entry Level Two
Foundation Slab
Lot Size Range 1/4 to less than 1/2
Sewer Public Sewer
Water Public
Architectural Style Traditional
Structure Type Stucco,Wood Frame
New Construction false
Construction Status Appraisal,Financing,Inspections
Schools
Elementary Schools Rainbow Elementary
Middle Schools Indian Trails Middle
High Schools Winter Springs High
Others
Pets Allowed Yes
Senior Community No
Ownership Fee Simple
Monthly Total Fees $21
Acceptable Financing Cash, Conventional
Membership Fee Required Required
Listing Terms Cash, Conventional
Special Listing Condition None
Read Less Info
Want to know what your home might be worth? Contact us for a FREE valuation!

Our team is ready to help you sell your home for the highest possible price ASAP

© 2024 My Florida Regional MLS DBA Stellar MLS. All Rights Reserved.
Bought with COLDWELL BANKER VANGUARD EDGE
GET MORE INFORMATION

Broker-Associate






