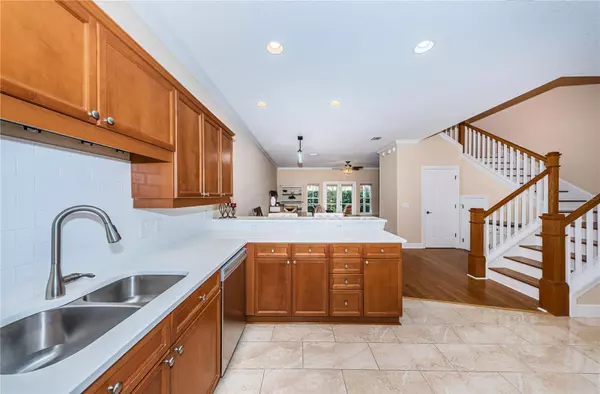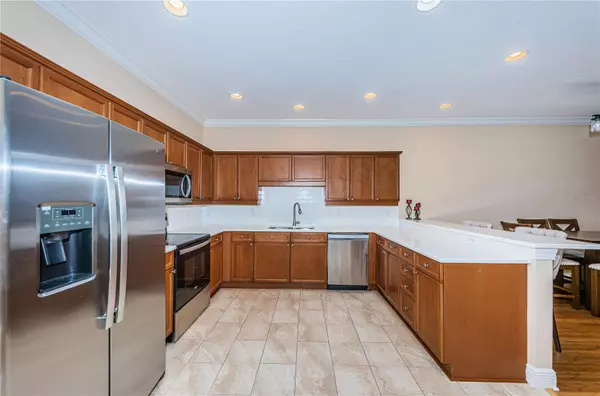$516,000
$525,000
1.7%For more information regarding the value of a property, please contact us for a free consultation.
3 Beds
3 Baths
1,990 SqFt
SOLD DATE : 04/24/2024
Key Details
Sold Price $516,000
Property Type Townhouse
Sub Type Townhouse
Listing Status Sold
Purchase Type For Sale
Square Footage 1,990 sqft
Price per Sqft $259
Subdivision Villas Of Carillon
MLS Listing ID U8235434
Sold Date 04/24/24
Bedrooms 3
Full Baths 2
Half Baths 1
HOA Fees $575/mo
HOA Y/N Yes
Originating Board Stellar MLS
Year Built 2005
Annual Tax Amount $7,272
Lot Size 1,742 Sqft
Acres 0.04
Property Description
Nestled in the heart of the coveted Villas of Carillon, this townhome offers a harmonious blend of elegance and sophistication. The home offers 3 bedrooms , 2.5 bathrooms and an attached 2 car garage. Step into a world of luxury with beautiful bamboo wood floors that grace most of this meticulously designed residence. Newly installed porcelain and ceramic tile in the Kitchen and Bathrooms adds a touch of style and practically. The spacious open floor plan on the first floor seamlessly connects living, dining, and kitchen areas, ideal for both daily living and entertaining guests. Enjoy the peaceful screened in back porch. The captivating staircase brings you to the upstairs that has all three bedrooms and two full bathrooms and an upstairs laundry room. The primary bedroom has a private serene balcony , dual walk in closets and an upgraded gorgeous en-suite bathroom. The two additional rooms also have huge walk-in closets and an updated jack and jill bathroom. The gorgeous kitchen features newly installed, beautiful quartz countertops that offer both style and durability. There is also new paint throughout the home , and brand new AC unit. The Villas of Carillon community offers an array of amenities like a clubhouse and a community pool. It is also conveniently located offering easy access to the airports, many schools, tons of dining, shopping destinations, parks, and entertainment options, especially the new TopGolf. Enjoy a vibrant lifestyle with everything you need just moments away. Don't miss this opportunity to enjoy this maintenance free- living, pet friendly, gated community that is charming and luxurious.
Location
State FL
County Pinellas
Community Villas Of Carillon
Interior
Interior Features Ceiling Fans(s), Crown Molding, High Ceilings, Kitchen/Family Room Combo, Open Floorplan, PrimaryBedroom Upstairs, Thermostat, Walk-In Closet(s)
Heating Central
Cooling Central Air
Flooring Bamboo, Ceramic Tile, Tile
Fireplace false
Appliance Dishwasher, Disposal, Electric Water Heater, Microwave, Range, Refrigerator, Water Softener
Laundry Electric Dryer Hookup, Laundry Room, Upper Level, Washer Hookup
Exterior
Exterior Feature Balcony, French Doors, Lighting, Private Mailbox, Rain Gutters, Sidewalk
Parking Features Driveway, Garage Door Opener, Guest
Garage Spaces 2.0
Community Features Buyer Approval Required, Clubhouse, Deed Restrictions, Gated Community - No Guard, Pool, Sidewalks
Utilities Available Cable Available, Electricity Available, Phone Available, Public, Sewer Available, Sprinkler Recycled, Underground Utilities, Water Available
Roof Type Tile
Porch Covered, Enclosed, Porch, Rear Porch, Screened
Attached Garage true
Garage true
Private Pool No
Building
Story 2
Entry Level Two
Foundation Slab
Lot Size Range 0 to less than 1/4
Sewer Public Sewer
Water Canal/Lake For Irrigation
Structure Type Block,Stucco
New Construction false
Schools
Elementary Schools Sawgrass Lake Elementary-Pn
Middle Schools Riviera Middle-Pn
High Schools Northeast High-Pn
Others
Pets Allowed Yes
HOA Fee Include Pool,Insurance,Maintenance Grounds,Sewer,Trash,Water
Senior Community No
Pet Size Extra Large (101+ Lbs.)
Ownership Fee Simple
Monthly Total Fees $575
Acceptable Financing Cash, Conventional, FHA, VA Loan
Membership Fee Required Required
Listing Terms Cash, Conventional, FHA, VA Loan
Num of Pet 2
Special Listing Condition None
Read Less Info
Want to know what your home might be worth? Contact us for a FREE valuation!

Our team is ready to help you sell your home for the highest possible price ASAP

© 2024 My Florida Regional MLS DBA Stellar MLS. All Rights Reserved.
Bought with CHARLES RUTENBERG REALTY INC
GET MORE INFORMATION
Broker-Associate






