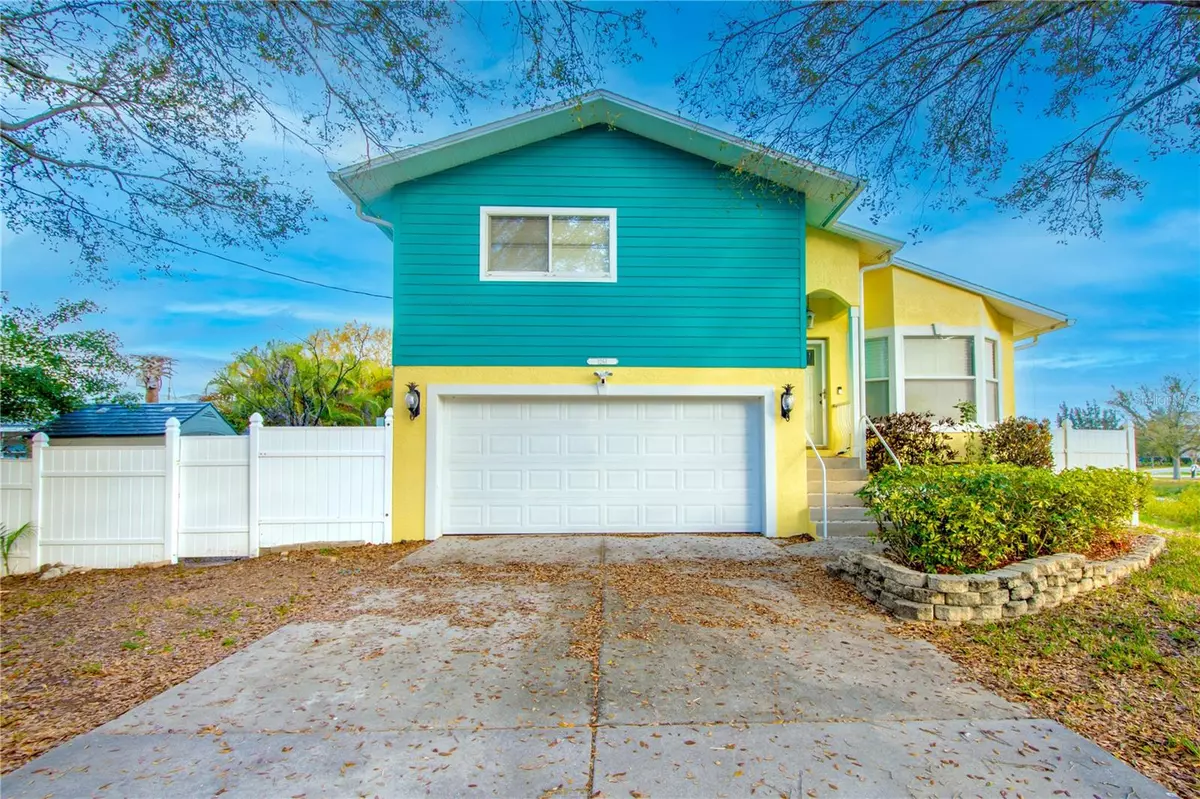$445,000
$460,000
3.3%For more information regarding the value of a property, please contact us for a free consultation.
3 Beds
2 Baths
1,702 SqFt
SOLD DATE : 04/26/2024
Key Details
Sold Price $445,000
Property Type Single Family Home
Sub Type Single Family Residence
Listing Status Sold
Purchase Type For Sale
Square Footage 1,702 sqft
Price per Sqft $261
Subdivision Florida Riviera 5 Sec D
MLS Listing ID U8226284
Sold Date 04/26/24
Bedrooms 3
Full Baths 2
HOA Y/N No
Originating Board Stellar MLS
Year Built 2004
Annual Tax Amount $3,155
Lot Size 5,662 Sqft
Acres 0.13
Lot Dimensions 65x90
Property Description
This delightful 3-bedroom, 2-bath split-level home (with no HOA) is the epitome of move-in readiness, offering comfort and style.
The warm and inviting dining room is enhanced with a trendy Sputnik Sphere Chandelier and bay window. A convenient pass-through from the kitchen amplifies the room's openness.
The kitchen is a cook’s dream, featuring Corian countertops, wood cabinets, and recessed lighting, complemented by a ceramic tile floor. It includes a full suite of stainless steel appliances and a breakfast bar that seamlessly connects to the family room.
The family room itself boasts vaulted ceilings, carpeting, and neutral tones, providing a perfect space for relaxation and family gatherings.
The primary bedroom is a spacious retreat, measuring 11’ x 16’, with a large 5’ x 8’ walk-in closet. It features carpet, a ceiling fan, and vaulted ceilings. Its ensuite bath is a masterpiece of design, featuring an Artistic Tile Shower with a rain shower head and built-in bench, wood plank ceramic tile, and a dual vessel sink mirrored vanity with a granite countertop. The vanity offers ample storage, and a downlight fixture illuminates the space. Additionally, a window and linen closet are conveniently located within the bath.
Bedroom two, at 14 x 14, is generously sized, featuring wood laminate flooring, a ceiling fan, neutral tones, and a large walk-in closet. Bedroom three continues the theme of comfort and style with wood laminate flooring, a ceiling fan, and a built-in closet.
The second bathroom is well-appointed with a mirrored vanity offering storage, a ceramic tile floor, and a tub with a shower.
The home's 18 x 27 garage includes a washer and dryer hookup with shelving and keyless entry to the house, as well as an electric garage door opener. The property is enriched by mature landscaping and majestic oaks, adding to its curb appeal.
Privacy is ensured in the 6' PVC fenced yard, which encloses a covered, paved back patio.
This home's location is ideal, minutes from Interstate 275 for easy access to Tampa, Downtown St. Pete, restaurants, shops, and both St. Pete and Tampa International airports. Additionally, the nearby Weedon Island Preserve, a sprawling 3,190-acre Cultural and Natural History Center, offers a serene escape.
*Sellers will put on a new roof before closing*
Location
State FL
County Pinellas
Community Florida Riviera 5 Sec D
Zoning R-4
Direction NE
Interior
Interior Features High Ceilings, Open Floorplan, Primary Bedroom Main Floor, Solid Surface Counters, Solid Wood Cabinets, Thermostat, Vaulted Ceiling(s), Walk-In Closet(s), Window Treatments
Heating Central, Electric
Cooling Central Air
Flooring Carpet, Ceramic Tile, Laminate
Fireplace false
Appliance Dishwasher, Disposal, Dryer, Electric Water Heater, Microwave, Range, Washer, Water Filtration System, Water Softener
Laundry In Garage, Other
Exterior
Exterior Feature Private Mailbox, Rain Gutters, Storage
Garage Driveway, Garage Door Opener, Guest, Off Street
Garage Spaces 2.0
Fence Vinyl
Utilities Available Cable Available, Electricity Available, Phone Available, Sewer Connected, Water Connected
Waterfront false
Roof Type Shingle
Porch Covered, Patio
Parking Type Driveway, Garage Door Opener, Guest, Off Street
Attached Garage true
Garage true
Private Pool No
Building
Lot Description In County, Landscaped, Level, Near Marina, Paved, Unincorporated
Story 2
Entry Level Two
Foundation Block, Slab
Lot Size Range 0 to less than 1/4
Sewer Public Sewer
Water Public
Structure Type Stucco
New Construction false
Schools
Elementary Schools Sawgrass Lake Elementary-Pn
Middle Schools Meadowlawn Middle-Pn
High Schools Northeast High-Pn
Others
Pets Allowed Cats OK, Dogs OK, Yes
Senior Community No
Ownership Fee Simple
Acceptable Financing Cash, Conventional, FHA, VA Loan
Listing Terms Cash, Conventional, FHA, VA Loan
Special Listing Condition None
Read Less Info
Want to know what your home might be worth? Contact us for a FREE valuation!

Our team is ready to help you sell your home for the highest possible price ASAP

© 2024 My Florida Regional MLS DBA Stellar MLS. All Rights Reserved.
Bought with DEAN & DEWITT PROPERTIES
GET MORE INFORMATION

Broker-Associate






