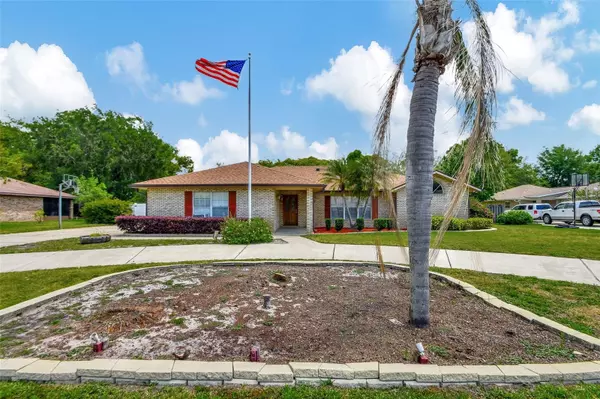$375,000
$375,000
For more information regarding the value of a property, please contact us for a free consultation.
3 Beds
2 Baths
1,827 SqFt
SOLD DATE : 05/15/2024
Key Details
Sold Price $375,000
Property Type Single Family Home
Sub Type Single Family Residence
Listing Status Sold
Purchase Type For Sale
Square Footage 1,827 sqft
Price per Sqft $205
Subdivision Summerhaven
MLS Listing ID V4935368
Sold Date 05/15/24
Bedrooms 3
Full Baths 2
Construction Status Appraisal,Financing,Inspections
HOA Fees $12/ann
HOA Y/N Yes
Originating Board Stellar MLS
Year Built 1988
Annual Tax Amount $2,892
Lot Size 0.390 Acres
Acres 0.39
Lot Dimensions 115x149
Property Description
Live in Desirable Summerhaven! Lovely Brick home features 3 bedrooms, 2 baths, 2 car side entry Garage, plus a circle drive in the front of your home. Tile and Brazilian Cherry Real wood floors. Open Kitchen, Family room and Breakfast nook with Woodburning fireplace, converted to Gas Log but can be wood burning. Kitchen has lovely wood cabinetry with beautiful Silestone counters. All Appliances stay including Washer and Dryer. Nice Closet pantry. Main Bathroom suite has 2 walk in closets, a separate water closet and large walk in shower and double vanity. All the bedrooms are split and one of the guest rooms has a walk in closet. There are Plantation Shutters through out home. There is an inside utility and the garage floor is tiled. Large Rear Trussed and Screened Private Back Porch with lighting and Ceiling fans. The roof is newer, the back yard has a newer vinyl fence, the lot is almost a half acre. Shed with Ele in back yard. The location is amazing, only minutes from Hospitals, Churches, Doctors of all kinds, Shopping, Dining, I-4 and much more! Only about 30 minutes from Daytona Beach and Orlando in the other direction.
Location
State FL
County Volusia
Community Summerhaven
Zoning 01R4
Interior
Interior Features Cathedral Ceiling(s), Ceiling Fans(s), Crown Molding, Kitchen/Family Room Combo, Open Floorplan, Solid Wood Cabinets, Split Bedroom, Stone Counters, Walk-In Closet(s), Window Treatments
Heating Central
Cooling Central Air
Flooring Ceramic Tile, Wood
Fireplaces Type Family Room, Gas, Masonry, Wood Burning
Fireplace true
Appliance Dishwasher, Disposal, Dryer, Electric Water Heater, Range, Refrigerator, Washer
Laundry Laundry Room
Exterior
Exterior Feature Irrigation System, Lighting, Rain Gutters, Sliding Doors
Parking Features Circular Driveway, Driveway, Garage Faces Side
Garage Spaces 2.0
Utilities Available BB/HS Internet Available, Cable Available, Cable Connected, Electricity Connected, Fire Hydrant, Street Lights
Roof Type Shingle
Porch Front Porch, Rear Porch, Screened
Attached Garage true
Garage true
Private Pool No
Building
Lot Description Cul-De-Sac, City Limits, Level, Paved
Entry Level One
Foundation Slab
Lot Size Range 1/4 to less than 1/2
Sewer Septic Tank
Water Public
Architectural Style Florida, Ranch
Structure Type Brick,Wood Frame
New Construction false
Construction Status Appraisal,Financing,Inspections
Schools
Elementary Schools Enterprise Elem
Middle Schools River Springs Middle School
High Schools University High School-Vol
Others
Pets Allowed Yes
Senior Community No
Ownership Fee Simple
Monthly Total Fees $12
Membership Fee Required Optional
Special Listing Condition None
Read Less Info
Want to know what your home might be worth? Contact us for a FREE valuation!

Our team is ready to help you sell your home for the highest possible price ASAP

© 2025 My Florida Regional MLS DBA Stellar MLS. All Rights Reserved.
Bought with KELLER WILLIAMS REALTY AT THE PARKS
GET MORE INFORMATION
Broker-Associate






