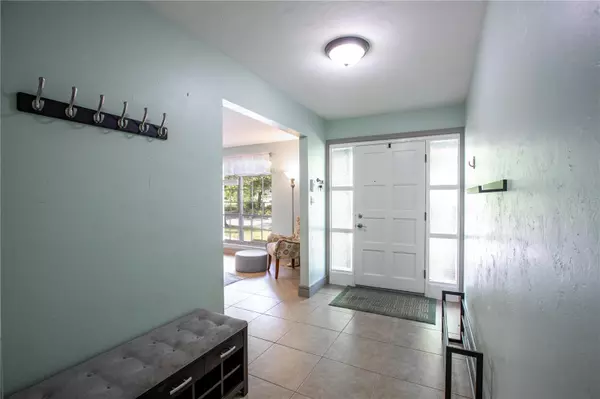$485,000
$489,900
1.0%For more information regarding the value of a property, please contact us for a free consultation.
4 Beds
2 Baths
2,524 SqFt
SOLD DATE : 05/20/2024
Key Details
Sold Price $485,000
Property Type Single Family Home
Sub Type Single Family Residence
Listing Status Sold
Purchase Type For Sale
Square Footage 2,524 sqft
Price per Sqft $192
Subdivision Forest Ridge Unit Iii
MLS Listing ID GC520395
Sold Date 05/20/24
Bedrooms 4
Full Baths 2
HOA Fees $2/ann
HOA Y/N Yes
Originating Board Stellar MLS
Year Built 1979
Annual Tax Amount $4,857
Lot Size 0.370 Acres
Acres 0.37
Property Description
This stately brick/concrete block home in highly sought after Forest Ridge is everything you've been searching for! As you step inside, the full renovation unveils a captivating interior that speaks volumes of the meticulous attention to detail that went into transforming this home. The chef's kitchen features soft close cabinetry with elevated uppers, luxurious granite countertops, a gas cooktop and wall oven, and a stone backsplash that seamlessly integrates with the stainless steel appliances to create a harmonious blend of texture and sheen. The open concept family room is enhanced with shiplap accents and added recessed lighting, creating a warm ambiance around the wood-burning brick fireplace; and space will never be an issue with a second living space as well! Both the primary bathroom and guest bath underwent full renovations as well with the finest selections that are sure to impress. You'll also appreciate the oversized bedrooms, upgraded 5in baseboards, tile throughout the home for easy maintenance, a large laundry room with storage, and so much more! An oversize sliding door links the living space to a massive screened back porch providing an ideal outdoor living space, overlooking a large fenced backyard adorned with two separate paver patios and established trees - offering a private oasis without the constraints of an HOA. Additional high-impact upgrades include a custom retaining wall and tastefully designed pavers lining the sidewalk entrance, refreshed landscaping, and thoughtful storage in the 2-car garage. The prime location is biking distance to University of Florida and downtown Gainesville, 10 minutes to Shands, and walking distance to Alfred Ring Park and Loblolly Woods Nature Park. This home not only offers a new place to live, but also a new and improved lifestyle. Call today to schedule your showing!
Location
State FL
County Alachua
Community Forest Ridge Unit Iii
Zoning RSF1
Rooms
Other Rooms Florida Room
Interior
Interior Features Attic Ventilator, Ceiling Fans(s), Eat-in Kitchen, Kitchen/Family Room Combo, Open Floorplan, Solid Wood Cabinets, Stone Counters, Thermostat, Walk-In Closet(s), Window Treatments
Heating Natural Gas
Cooling Central Air
Flooring Ceramic Tile, Hardwood, Tile
Fireplaces Type Family Room, Wood Burning
Fireplace true
Appliance Built-In Oven, Convection Oven, Cooktop, Dishwasher, Dryer, Electric Water Heater, Exhaust Fan, Freezer, Ice Maker, Microwave, Range Hood, Refrigerator, Washer
Laundry Laundry Room
Exterior
Exterior Feature Lighting, Private Mailbox, Rain Gutters, Sliding Doors
Parking Features Driveway, Garage Door Opener, Garage Faces Side, Ground Level
Garage Spaces 2.0
Fence Chain Link, Wood
Utilities Available BB/HS Internet Available, Cable Available, Electricity Connected, Fire Hydrant, Natural Gas Connected, Phone Available, Public, Sewer Available, Sewer Connected, Street Lights, Water Connected
Roof Type Shingle
Porch Covered, Front Porch, Patio, Porch, Rear Porch, Screened
Attached Garage true
Garage true
Private Pool No
Building
Lot Description City Limits, Landscaped, Private, Paved
Story 1
Entry Level One
Foundation Slab
Lot Size Range 1/4 to less than 1/2
Sewer Public Sewer
Water Public
Architectural Style Ranch
Structure Type Block
New Construction false
Schools
Elementary Schools Carolyn Beatrice Parker Elementary
Middle Schools Westwood Middle School-Al
High Schools Gainesville High School-Al
Others
Pets Allowed Yes
Senior Community No
Ownership Fee Simple
Monthly Total Fees $2
Acceptable Financing Cash, Conventional, FHA, VA Loan
Membership Fee Required Optional
Listing Terms Cash, Conventional, FHA, VA Loan
Special Listing Condition None
Read Less Info
Want to know what your home might be worth? Contact us for a FREE valuation!

Our team is ready to help you sell your home for the highest possible price ASAP

© 2024 My Florida Regional MLS DBA Stellar MLS. All Rights Reserved.
Bought with CAMPUS TO COAST REALTY, INC
GET MORE INFORMATION

Broker-Associate






