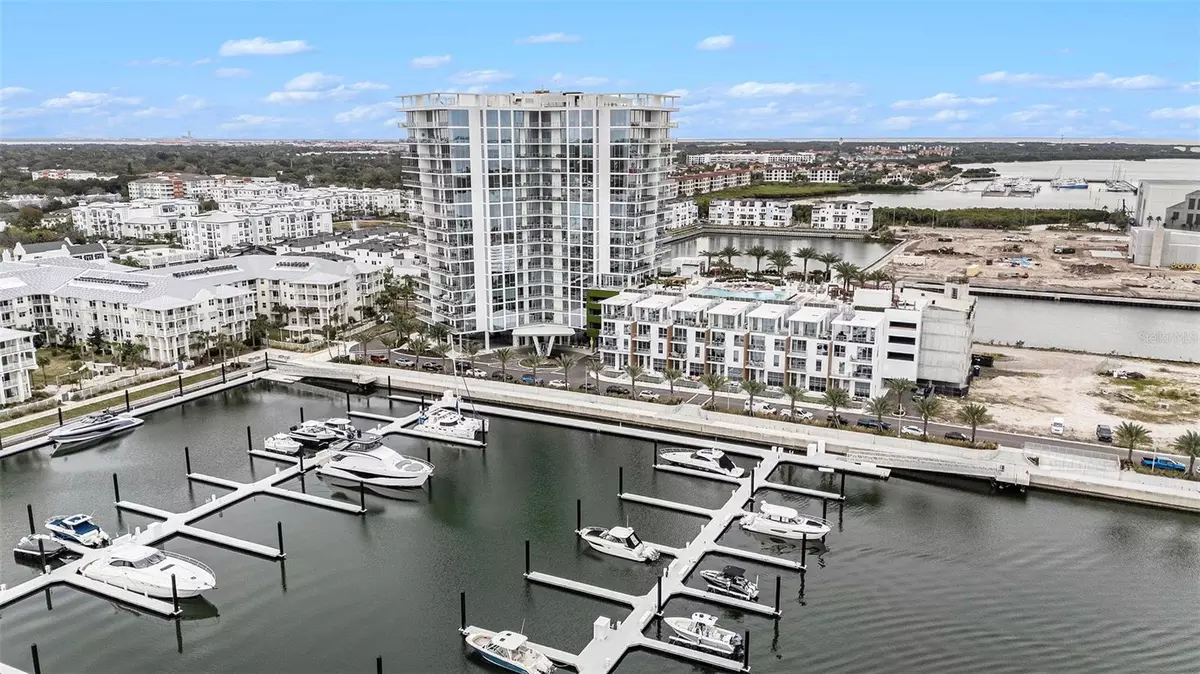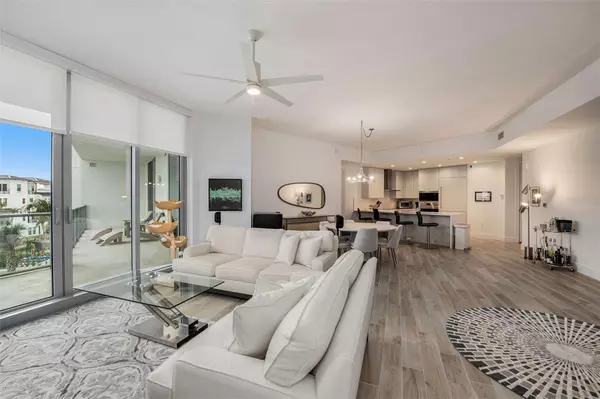$800,000
$840,000
4.8%For more information regarding the value of a property, please contact us for a free consultation.
2 Beds
3 Baths
1,724 SqFt
SOLD DATE : 05/21/2024
Key Details
Sold Price $800,000
Property Type Condo
Sub Type Condominium
Listing Status Sold
Purchase Type For Sale
Square Footage 1,724 sqft
Price per Sqft $464
Subdivision Marina Pointe East A Condominium
MLS Listing ID T3499206
Sold Date 05/21/24
Bedrooms 2
Full Baths 2
Half Baths 1
Construction Status Inspections
HOA Fees $1,588/qua
HOA Y/N Yes
Originating Board Stellar MLS
Year Built 2023
Annual Tax Amount $10,308
Property Description
Back on market - Buyer unable to obtain financing. Discover the pinnacle of luxury living in this exquisite 2-bedroom, 2.5-bathroom high-rise condo located in the prestigious Westshore Marina District. A true masterpiece of modern design, this residence offers more than just a home—it's a lifestyle statement. The spacious living areas are bathed in natural light, creating an inviting ambiance. The gourmet kitchen, equipped with high-end appliances, is a chef's delight. Featuring SubZero/Wolf professional style gourmet appliance package which includes SubZero 36" refrigerator, Wolf 30" stainless steel wall oven with self-clean & dual convection, Wolf 36" flush mounted Induction cooktop, Wolf 24" microwave and Asko large capacity panel-ready dishwasher! Large kitchen peninsula with rich quartz waterfall, counters & backsplash make the heart of the home a showstopper! Full height European-style cabinetry with soft close feature continues to impress. Walk-in pantry offers custom organization system while the laundry room with stackable large capacity Electrolux washer & dryer make laundry day no longer a chore! 1/2 bath is perfectly located for convenience too! Gorgeous Porcelain tile flooring throughout while bedrooms enjoy lush berber carpeting. Step onto your fabulous & oversized private balcony to be captivated by breathtaking views of the Westshore Marina District and Tampa's city skyline in the distance. Back inside, the open floor plan concept is a stunning design of effortless flow that allows your gathering spaces to be enjoyed by all. This residence is a haven of tranquility as it boasts a resort style owner's bath, dripping in quartz counters, porcelain tiles that surround your steam bath with freestanding tub. Sophisticated Grohe polished chrome faucets throughout add just the right finish! Guests enjoy totally private ensuite option and access to that expansive lanai as well! Your private elevator to the welcoming foyer is also a gateway to unparalleled amenities, including an infinity pool & spa, a fully equipped fitness center, golf simulator, dog park, sauna, outdoor kitchen, social club & 24/7 Security & Concierge. Positioned in a prime location where shopping, dining, beauty days & more are all in walking distance! Marina Pointe is a testament to sophistication and convenience. Elevate your living experience in this high-rise oasis where every detail reflects the epitome of luxury and refinement.
Location
State FL
County Hillsborough
Community Marina Pointe East A Condominium
Zoning PD-A
Rooms
Other Rooms Inside Utility
Interior
Interior Features Built-in Features, Ceiling Fans(s), Elevator, Kitchen/Family Room Combo, Living Room/Dining Room Combo, Open Floorplan, Stone Counters, Thermostat, Walk-In Closet(s), Window Treatments
Heating Central
Cooling Central Air
Flooring Carpet, Tile
Furnishings Unfurnished
Fireplace false
Appliance Built-In Oven, Convection Oven, Cooktop, Dishwasher, Disposal, Dryer, Electric Water Heater, Exhaust Fan, Ice Maker, Microwave, Range Hood, Refrigerator, Washer
Laundry Inside, Laundry Room
Exterior
Exterior Feature Balcony, Dog Run, Outdoor Kitchen, Sliding Doors
Parking Features Assigned, Covered, Guest, Reserved
Garage Spaces 1.0
Community Features Community Mailbox, Deed Restrictions, Dog Park, Fitness Center, Gated Community - Guard, Pool, Sidewalks
Utilities Available BB/HS Internet Available, Electricity Connected, Public, Sewer Connected, Underground Utilities, Water Connected
Amenities Available Cable TV, Elevator(s), Fitness Center, Gated, Pool, Recreation Facilities, Sauna, Security, Spa/Hot Tub
Waterfront Description Bay/Harbor,Gulf/Ocean to Bay,Intracoastal Waterway
Water Access 1
Water Access Desc Gulf/Ocean to Bay,Intracoastal Waterway,Marina
View City
Roof Type Concrete,Metal
Porch Covered, Patio
Attached Garage true
Garage true
Private Pool No
Building
Lot Description City Limits, Near Marina, Sidewalk, Paved
Story 17
Entry Level One
Foundation Slab
Lot Size Range Non-Applicable
Builder Name BTI Development
Sewer Public Sewer
Water Public
Architectural Style Contemporary
Structure Type Concrete
New Construction false
Construction Status Inspections
Schools
Elementary Schools Anderson-Hb
Middle Schools Madison-Hb
High Schools Robinson-Hb
Others
Pets Allowed Yes
HOA Fee Include Guard - 24 Hour,Cable TV,Pool,Escrow Reserves Fund,Insurance,Internet,Maintenance Structure,Maintenance Grounds,Management,Security,Sewer,Trash,Water
Senior Community No
Pet Size Extra Large (101+ Lbs.)
Ownership Condominium
Monthly Total Fees $1, 588
Acceptable Financing Cash, Conventional
Membership Fee Required Required
Listing Terms Cash, Conventional
Num of Pet 3
Special Listing Condition None
Read Less Info
Want to know what your home might be worth? Contact us for a FREE valuation!

Our team is ready to help you sell your home for the highest possible price ASAP

© 2024 My Florida Regional MLS DBA Stellar MLS. All Rights Reserved.
Bought with CHARLES RUTENBERG REALTY ORLANDO
GET MORE INFORMATION

Broker-Associate






