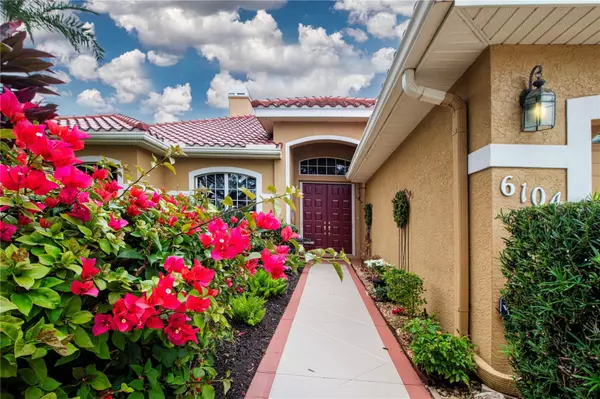$755,000
$759,904
0.6%For more information regarding the value of a property, please contact us for a free consultation.
3 Beds
2 Baths
2,584 SqFt
SOLD DATE : 05/23/2024
Key Details
Sold Price $755,000
Property Type Single Family Home
Sub Type Single Family Residence
Listing Status Sold
Purchase Type For Sale
Square Footage 2,584 sqft
Price per Sqft $292
Subdivision Arbor Lakes - B
MLS Listing ID A4593836
Sold Date 05/23/24
Bedrooms 3
Full Baths 2
Construction Status Financing,Inspections
HOA Fees $74/qua
HOA Y/N Yes
Originating Board Stellar MLS
Year Built 1996
Annual Tax Amount $4,122
Lot Size 9,583 Sqft
Acres 0.22
Property Description
Prepare to feel at home! Ideally located in low fees/No CDD fees Mote Ranch/ Arbor Lakes Estates near area amenities, Sarasota- Bradenton Airport, UTC Mall and everything the University Pkwy corridor offers, you will enjoy mature, well landscaped and well-established neighborhood, yet minutes away from everything you need. Upon arrival you will be greeted through the double front door with spacious and inviting living area and gorgeous oversized lanai, where you can spend hours taking on the beautiful preserve view and abundant wild life. Large, newly resurfaced, heated pool and spa with wonderful waterfall feature. BRAND NEW TILE ROOF, quartz countertops in the spacious kitchen, bamboo flooring in the living area, remodeled primary and guest bathrooms, Trane HVAC, REME Halo Guardian Air Purification System, added flooring in the attic for storage are just some of the features you would love. 3 car garage with plenty of storage options. Split floor plan allows for privacy and ease entertaining your guests. Quiet, no through traffic street. Please make sure to check the walk through virtual tours and better yet come discover it for yourself!
Location
State FL
County Manatee
Community Arbor Lakes - B
Zoning PDR
Rooms
Other Rooms Den/Library/Office, Family Room, Inside Utility
Interior
Interior Features Ceiling Fans(s), Eat-in Kitchen, In Wall Pest System, Kitchen/Family Room Combo, Living Room/Dining Room Combo, Pest Guard System, Split Bedroom, Walk-In Closet(s)
Heating Electric
Cooling Central Air
Flooring Bamboo, Carpet, Tile
Fireplaces Type Living Room, Wood Burning
Fireplace true
Appliance Dishwasher, Dryer, Electric Water Heater, Microwave, Refrigerator, Washer
Laundry Inside
Exterior
Exterior Feature Irrigation System, Sliding Doors, Sprinkler Metered
Garage Spaces 3.0
Pool In Ground
Community Features Association Recreation - Owned, Deed Restrictions, Playground, Sidewalks
Utilities Available Cable Available, Cable Connected, Electricity Available, Electricity Connected, Sewer Connected, Sprinkler Meter, Underground Utilities
Amenities Available Fence Restrictions, Playground, Pool, Vehicle Restrictions
View Garden, Park/Greenbelt
Roof Type Tile
Porch Covered, Deck, Enclosed, Screened
Attached Garage true
Garage true
Private Pool Yes
Building
Lot Description Cul-De-Sac, Greenbelt, Level, Paved
Entry Level One
Foundation Slab
Lot Size Range 0 to less than 1/4
Builder Name Lennar
Sewer Public Sewer
Water Public
Architectural Style Custom
Structure Type Block,Stucco
New Construction false
Construction Status Financing,Inspections
Schools
Elementary Schools Robert E Willis Elementary
Middle Schools Braden River Middle
High Schools Braden River High
Others
Pets Allowed Yes
HOA Fee Include Common Area Taxes,Pool,Escrow Reserves Fund,Management
Senior Community No
Ownership Fee Simple
Monthly Total Fees $74
Acceptable Financing Cash, Conventional
Membership Fee Required Required
Listing Terms Cash, Conventional
Special Listing Condition None
Read Less Info
Want to know what your home might be worth? Contact us for a FREE valuation!

Our team is ready to help you sell your home for the highest possible price ASAP

© 2025 My Florida Regional MLS DBA Stellar MLS. All Rights Reserved.
Bought with MICHAEL SAUNDERS & COMPANY
GET MORE INFORMATION
Broker-Associate






