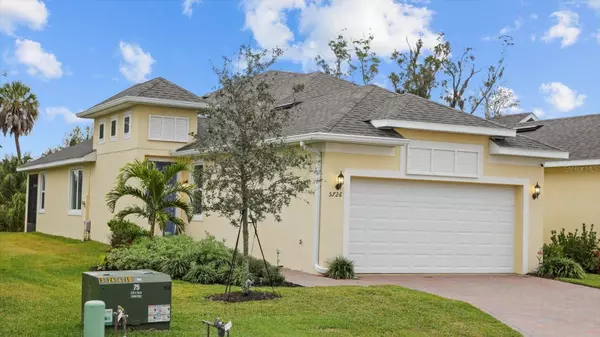$335,000
$352,000
4.8%For more information regarding the value of a property, please contact us for a free consultation.
3 Beds
2 Baths
1,574 SqFt
SOLD DATE : 06/07/2024
Key Details
Sold Price $335,000
Property Type Single Family Home
Sub Type Single Family Residence
Listing Status Sold
Purchase Type For Sale
Square Footage 1,574 sqft
Price per Sqft $212
Subdivision Trevesta Ph Iiia
MLS Listing ID U8226276
Sold Date 06/07/24
Bedrooms 3
Full Baths 2
Construction Status Inspections
HOA Fees $398/qua
HOA Y/N Yes
Originating Board Stellar MLS
Year Built 2021
Annual Tax Amount $5,652
Lot Size 5,662 Sqft
Acres 0.13
Property Description
Welcome to 5726 Mezzana Run, where living meets comfort and convenience. This stunning 3-bedroom, 2-bathroom house is a hidden gem in a vibrant neighborhood. Step inside and experience the charm of this 3-year-old home that has been meticulously maintained. With an open floor plan and high ceilings, the spacious interior feels bright and airy, flooded with natural light. The stylish color scheme adds a touch of elegance to every room. The heart of the home is the large kitchen, featuring an oversized central island with breakfast bar seating. Imagine gathering around the island with loved ones, enjoying a meal or simply chatting over a cup of coffee. The pendant lighting and backsplash tiling add a contemporary flair, while the solid surface counters provide ample space for all your culinary creations. Plenty of storage ensures that everything stays organized and within reach. The kitchen seamlessly flows into the family room, creating an ideal space for entertaining guests or managing day-to-day life. Adjacent to the kitchen is a cozy dining nook, perfect for intimate dinners or casual family gatherings. The large living space offers flexibility and versatility, allowing you to create your own oasis or entertainment hub. Step through the sliding doors onto the screened-in patio, where you can bask in the wonderful Florida weather and unwind after a long day. The master bedroom is generously proportioned and features an en-suite bathroom, offering a peaceful retreat at the end of each day. The additional bedrooms are well-sized, accommodating a growing family or providing endless possibilities as flex spaces – think office, playroom, homeschool room, or anything else that suits your needs. As part of this welcoming community, you'll have access to incredible amenities such as a playground, splash pad, clubhouse, pool, and fitness center. Whether you're seeking relaxation or adventure, there's something here for everyone. Don't miss your chance to make this fantastic property yours. With its immaculate condition and turn-key ready status, this house is ready to become your dream home. Schedule a showing today and imagine the possibilities that await you!
Location
State FL
County Manatee
Community Trevesta Ph Iiia
Zoning R
Interior
Interior Features High Ceilings, Kitchen/Family Room Combo, Open Floorplan, Solid Surface Counters, Thermostat, Walk-In Closet(s)
Heating Central
Cooling Central Air
Flooring Carpet, Tile
Fireplace false
Appliance Dishwasher, Range, Refrigerator
Laundry Laundry Room
Exterior
Exterior Feature Sidewalk
Garage Spaces 2.0
Community Features Clubhouse, Playground, Pool
Utilities Available Public
Amenities Available Clubhouse, Fitness Center, Playground, Pool
Roof Type Shingle
Attached Garage true
Garage true
Private Pool No
Building
Story 1
Entry Level One
Foundation Slab
Lot Size Range 0 to less than 1/4
Sewer Public Sewer
Water Public
Structure Type Block,Stucco
New Construction false
Construction Status Inspections
Others
Pets Allowed Yes
Senior Community No
Ownership Fee Simple
Monthly Total Fees $398
Acceptable Financing Cash, Conventional, FHA, VA Loan
Membership Fee Required Required
Listing Terms Cash, Conventional, FHA, VA Loan
Special Listing Condition None
Read Less Info
Want to know what your home might be worth? Contact us for a FREE valuation!

Our team is ready to help you sell your home for the highest possible price ASAP

© 2024 My Florida Regional MLS DBA Stellar MLS. All Rights Reserved.
Bought with RE/MAX ALLIANCE GROUP
GET MORE INFORMATION
Broker-Associate






