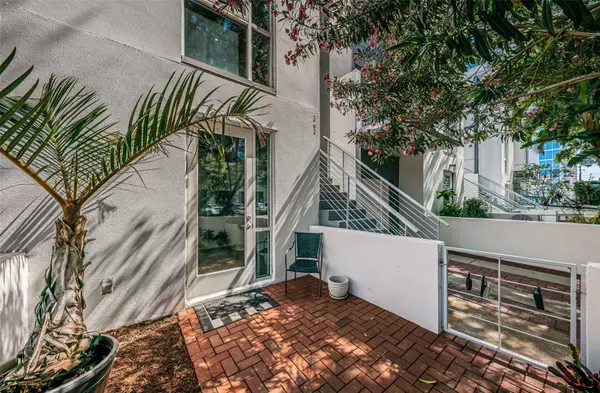$725,000
$735,000
1.4%For more information regarding the value of a property, please contact us for a free consultation.
2 Beds
2 Baths
1,515 SqFt
SOLD DATE : 06/12/2024
Key Details
Sold Price $725,000
Property Type Townhouse
Sub Type Townhouse
Listing Status Sold
Purchase Type For Sale
Square Footage 1,515 sqft
Price per Sqft $478
Subdivision Charles Court
MLS Listing ID U8240391
Sold Date 06/12/24
Bedrooms 2
Full Baths 2
Construction Status Financing,Inspections
HOA Fees $575/mo
HOA Y/N Yes
Originating Board Stellar MLS
Year Built 2004
Annual Tax Amount $10,724
Lot Size 1,306 Sqft
Acres 0.03
Property Description
Step into modern elegance with this exquisite 2-bedroom, 2-bathroom townhome, a sanctuary of taste and high-end living in vibrant downtown St. Petersburg. This home, which stretches over 1,515 square feet, is a masterclass in refined urban design, having undergone significant updates to create an industrial-chic haven. As you enter, you're welcomed by the soft glow of energy-efficient LED lighting, casting a warm and inviting hue throughout the residence. The floors are laid with beautiful 30" porcelain tiles, mirroring the cool look of polished concrete, bringing an edge of modernity to the main and lower levels. The gourmet kitchen is a chef's dream, complete with top-tier VIKING appliances, inclusive of a versatile convection bake microwave. The elegance of the European-style Lusso Cucina cabinetry, boasting hassle-free soft-close features, matches the splendor of Carrera marble countertops that flow seamlessly through the space. Raise a glass to the refinement of the wine bar with a built-in chiller, making entertaining a cultivated affair. The bathrooms are a testament to luxurious comfort, featuring sleek frameless shower doors and upscale porcelain tiles that create a serene, spa-like atmosphere. Organization meets sophistication in the master walk-in closet and kitchen pantry, both custom-fitted by Closets by Design, ensuring ample and stylish storage solutions. Completing the essence of this modern dwelling are the custom Hunter Douglas urban shades, a chic and practical addition providing privacy without sacrificing the home's contemporary flair. This townhome is the definition of downtown sophistication, offering both a stunning retreat and unmatched access to the energy of city life.
Location
State FL
County Pinellas
Community Charles Court
Direction S
Rooms
Other Rooms Great Room, Inside Utility
Interior
Interior Features Built-in Features, Cathedral Ceiling(s), Ceiling Fans(s), Dry Bar, Open Floorplan, Split Bedroom, Vaulted Ceiling(s)
Heating Central
Cooling Central Air
Flooring Tile
Fireplace false
Appliance Bar Fridge, Dryer, Range, Refrigerator, Washer, Wine Refrigerator
Laundry Inside
Exterior
Exterior Feature Balcony
Parking Features Guest
Garage Spaces 1.0
Community Features Deed Restrictions
Utilities Available Cable Available, Electricity Connected, Public, Street Lights
Roof Type Other
Porch Deck, Patio, Porch
Attached Garage true
Garage true
Private Pool No
Building
Lot Description Paved
Entry Level Two
Foundation Slab
Lot Size Range 0 to less than 1/4
Sewer Public Sewer
Water Public
Architectural Style Contemporary
Structure Type Block,Stucco
New Construction false
Construction Status Financing,Inspections
Schools
Elementary Schools Campbell Park Elementary-Pn
Middle Schools John Hopkins Middle-Pn
High Schools St. Petersburg High-Pn
Others
Pets Allowed Cats OK, Dogs OK, Yes
HOA Fee Include Cable TV,Maintenance Structure,Maintenance Grounds,Sewer,Trash,Water
Senior Community No
Ownership Condominium
Monthly Total Fees $575
Acceptable Financing Cash, Conventional, FHA, VA Loan
Membership Fee Required Required
Listing Terms Cash, Conventional, FHA, VA Loan
Special Listing Condition None
Read Less Info
Want to know what your home might be worth? Contact us for a FREE valuation!

Our team is ready to help you sell your home for the highest possible price ASAP

© 2025 My Florida Regional MLS DBA Stellar MLS. All Rights Reserved.
Bought with BHHS FLORIDA PROPERTIES GROUP
GET MORE INFORMATION
Broker-Associate






