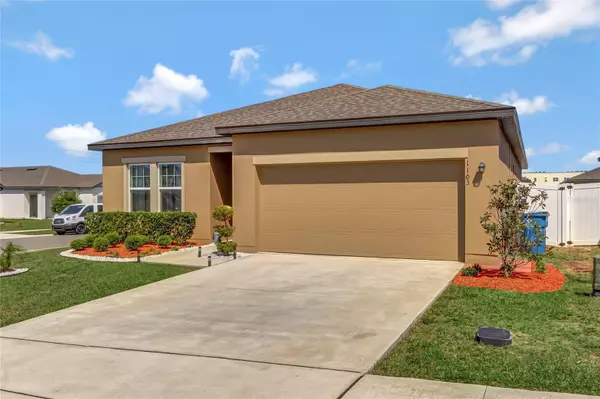$310,000
$315,000
1.6%For more information regarding the value of a property, please contact us for a free consultation.
4 Beds
2 Baths
1,825 SqFt
SOLD DATE : 06/14/2024
Key Details
Sold Price $310,000
Property Type Single Family Home
Sub Type Single Family Residence
Listing Status Sold
Purchase Type For Sale
Square Footage 1,825 sqft
Price per Sqft $169
Subdivision Orchid Grove
MLS Listing ID R4907790
Sold Date 06/14/24
Bedrooms 4
Full Baths 2
Construction Status Appraisal,Financing,Inspections
HOA Fees $8/ann
HOA Y/N Yes
Originating Board Stellar MLS
Year Built 2020
Annual Tax Amount $4,083
Lot Size 9,583 Sqft
Acres 0.22
Lot Dimensions 44x17x13x90x60x115
Property Description
Like New and Meticulous Maintained Home!! 2020 Model on a corner lot, bright and open floor plan, beautiful kitchen with granite counters, ceiling fans throughout, inside laundry room, rear screen porch with a large, fenced backyard perfect for families. Constructed of concrete block, one story layout with open concept living and dining room Spacious kitchen and large pantry for extra storage and has a convenient laundry area. Huge master suite and bath with shower, large closet. This beautiful property has assumable solar panels to lower your energy bills and save money. Equipped with stainless steel appliances, including a range, refrigerator, dishwasher, and microwave, cooking here is a joy. A $6,000 valued water softener and filter system is conveyed. The home offers four spacious bedrooms, providing ample space for rest and relaxation. The master suite is a serene retreat, complete with a private ensuite bathroom. Three additional bedrooms provide versatility for guests, family members, or a home office, ensuring everyone has their own space to unwind. The community amenities include a sparkling pool, where you can cool off on hot summer days, and a lush park, ideal for picnics, outdoor activities, and leisurely strolls. Located in Davenport, this home offers convenience and accessibility to schools, shopping, dining, entertainment, and major thoroughfares, making it easy to explore everything the area has to offer.
Location
State FL
County Polk
Community Orchid Grove
Zoning SFR
Interior
Interior Features Ceiling Fans(s), Open Floorplan, Walk-In Closet(s)
Heating Central
Cooling Central Air
Flooring Carpet, Laminate
Furnishings Unfurnished
Fireplace false
Appliance Dishwasher, Disposal, Dryer, Electric Water Heater, Microwave, Range, Refrigerator, Washer, Water Filtration System, Water Purifier, Water Softener
Laundry Inside
Exterior
Exterior Feature Sidewalk, Sliding Doors, Sprinkler Metered
Garage Driveway, Garage Door Opener
Garage Spaces 2.0
Fence Vinyl
Community Features Dog Park, Park, Playground, Pool
Utilities Available Public, Sewer Connected, Sprinkler Meter
Waterfront false
Roof Type Shingle
Porch Covered, Front Porch, Rear Porch, Screened
Parking Type Driveway, Garage Door Opener
Attached Garage true
Garage true
Private Pool No
Building
Lot Description Corner Lot
Story 1
Entry Level One
Foundation Slab
Lot Size Range 0 to less than 1/4
Sewer Public Sewer
Water Public
Architectural Style Contemporary
Structure Type Concrete,Stucco
New Construction false
Construction Status Appraisal,Financing,Inspections
Schools
Elementary Schools Horizons Elementary
Middle Schools Boone Middle
High Schools Ridge Community Senior High
Others
Pets Allowed Yes
Senior Community No
Ownership Fee Simple
Monthly Total Fees $8
Acceptable Financing Cash, Conventional, FHA, USDA Loan, VA Loan
Membership Fee Required Required
Listing Terms Cash, Conventional, FHA, USDA Loan, VA Loan
Special Listing Condition None
Read Less Info
Want to know what your home might be worth? Contact us for a FREE valuation!

Our team is ready to help you sell your home for the highest possible price ASAP

© 2024 My Florida Regional MLS DBA Stellar MLS. All Rights Reserved.
Bought with MAISO REALTY & INVESTMENTS, LLC
GET MORE INFORMATION

Broker-Associate






