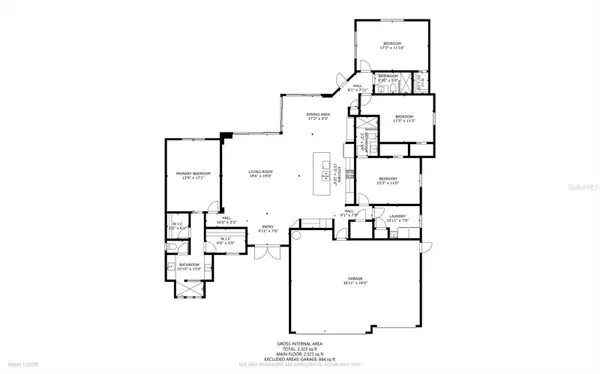$1,125,000
$1,250,000
10.0%For more information regarding the value of a property, please contact us for a free consultation.
4 Beds
3 Baths
2,475 SqFt
SOLD DATE : 06/21/2024
Key Details
Sold Price $1,125,000
Property Type Single Family Home
Sub Type Single Family Residence
Listing Status Sold
Purchase Type For Sale
Square Footage 2,475 sqft
Price per Sqft $454
Subdivision Port Charlotte Sec 093
MLS Listing ID N6132900
Sold Date 06/21/24
Bedrooms 4
Full Baths 3
Construction Status Inspections
HOA Fees $10/ann
HOA Y/N Yes
Originating Board Stellar MLS
Year Built 2020
Annual Tax Amount $10,658
Lot Size 0.270 Acres
Acres 0.27
Lot Dimensions 63 X 125 X 125 X 125
Property Description
Welcome to this stunning 4-bedroom, 3-bathroom custom-built single-family canal home in South Gulf Cove. If you just want to relax in your own pool and spa or take your boat out to Charlotte Harbor or the Gulf of Mexico. Not a problem, you have your own private boat dock and lift. Constructed in 2020, offering a luxurious coastal lifestyle. With 2,475 square feet of meticulously designed living space, this residence seamlessly blends indoor and outdoor living with its thoughtful layout and high-end finishes. Living and dining area features open-concept floor plan with porcelain tile flooring throughout the entire home. Living and dining room sliders fully retract, merging the indoor space with the expansive lanai and pool area. Turnkey sale including all high-quality furniture and artwork. Gourmet Kitchen boosts Quartz countertops and custom cabinetry. Stainless steel Samsung induction cooktop, built-in oven, built-in microwave, dishwasher, and refrigerator. Large center island with Quartz Countertops. This split bedroom floor plan allows for maximum privacy, bedroom 2 features an en-suite bathroom. All bedrooms feature walk in closets. Primary suite features custom electronic shade, electric hurricane shutter, 2 walk in closets with custom built in closet systems. The larger primary walk-in closets feature windows for maximum light. The en-suite bathroom features a large walk in custom tiled shower with rain shower head, split vanities, private water closet. The outdoor oasis is an entertainer's delight. Private saltwater pool and spa with retractable privacy shades. Outdoor kitchen equipped with a sink, dishwasher, propane grill, and refrigerator. Separate entrance from the pool to a full bath and an outdoor shower. The 125-foot cement seawall and private boat dock and boat lift are just a few steps away from the enclosed pool lanai. Additional amenities include Impact windows and sliders throughout. The 3 car garage floor has been sealed with commercial-grade quality epoxy along with a split A/C unit. RainBird irrigation system ensuring lush landscaping. Commercial landscape lighting illuminating the entire lot. Smart home alarm system with cameras for added peace of mind. This home is a true gem, combining modern luxury with coastal charm, perfect for those seeking a turnkey property in a prime waterfront location of Port Charlotte Florida. Don't miss the opportunity to own this exquisite retreat, designed for both relaxation and entertaining.
Location
State FL
County Charlotte
Community Port Charlotte Sec 093
Zoning RSF3.5
Rooms
Other Rooms Inside Utility
Interior
Interior Features Built-in Features, Ceiling Fans(s), Coffered Ceiling(s), High Ceilings, Kitchen/Family Room Combo, Living Room/Dining Room Combo, Open Floorplan, Primary Bedroom Main Floor, Smart Home, Solid Surface Counters, Split Bedroom, Stone Counters, Thermostat, Walk-In Closet(s), Window Treatments
Heating Central, Electric, Heat Pump, Zoned
Cooling Central Air, Mini-Split Unit(s), Zoned
Flooring Tile
Furnishings Turnkey
Fireplace false
Appliance Built-In Oven, Convection Oven, Cooktop, Dishwasher, Disposal, Dryer, Electric Water Heater, Exhaust Fan, Microwave, Range Hood, Refrigerator, Washer
Laundry Inside, Laundry Room
Exterior
Exterior Feature Hurricane Shutters, Irrigation System, Lighting, Outdoor Grill, Outdoor Kitchen, Outdoor Shower, Private Mailbox, Rain Gutters, Shade Shutter(s), Sliding Doors, Sprinkler Metered
Parking Features Driveway, Garage Door Opener, Oversized
Garage Spaces 3.0
Pool Child Safety Fence, Gunite, Heated, In Ground, Lighting, Outside Bath Access, Salt Water, Screen Enclosure, Self Cleaning
Community Features Golf Carts OK
Utilities Available Cable Connected, Electricity Connected, Fire Hydrant, Phone Available, Public, Sprinkler Recycled, Water Connected
View Y/N 1
Water Access 1
Water Access Desc Canal - Brackish
View Pool, Water
Roof Type Shingle
Porch Covered, Enclosed, Rear Porch, Screened
Attached Garage true
Garage true
Private Pool Yes
Building
Lot Description Cleared, Flood Insurance Required, FloodZone, In County, Irregular Lot, Landscaped, Oversized Lot, Private, Sloped, Paved
Story 1
Entry Level One
Foundation Slab
Lot Size Range 1/4 to less than 1/2
Builder Name Benham Contracting
Sewer Public Sewer
Water Public
Architectural Style Florida
Structure Type Block
New Construction false
Construction Status Inspections
Schools
Elementary Schools Myakka River Elementary
Middle Schools L.A. Ainger Middle
High Schools Lemon Bay High
Others
Pets Allowed Yes
Senior Community No
Ownership Fee Simple
Monthly Total Fees $10
Acceptable Financing Cash, Conventional, FHA, VA Loan
Membership Fee Required Optional
Listing Terms Cash, Conventional, FHA, VA Loan
Special Listing Condition None
Read Less Info
Want to know what your home might be worth? Contact us for a FREE valuation!

Our team is ready to help you sell your home for the highest possible price ASAP

© 2025 My Florida Regional MLS DBA Stellar MLS. All Rights Reserved.
Bought with RE/MAX ANCHOR OF MARINA PARK
GET MORE INFORMATION
Broker-Associate






