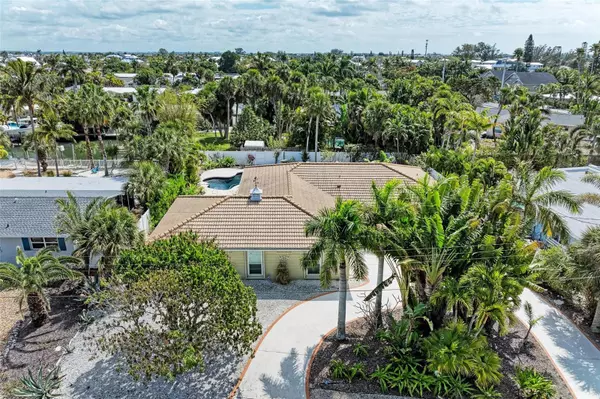$1,375,000
$1,499,000
8.3%For more information regarding the value of a property, please contact us for a free consultation.
4 Beds
3 Baths
2,045 SqFt
SOLD DATE : 06/21/2024
Key Details
Sold Price $1,375,000
Property Type Single Family Home
Sub Type Single Family Residence
Listing Status Sold
Purchase Type For Sale
Square Footage 2,045 sqft
Price per Sqft $672
Subdivision Bay Palms Add 8Th Unit
MLS Listing ID A4602028
Sold Date 06/21/24
Bedrooms 4
Full Baths 3
Construction Status Appraisal,Financing,Inspections
HOA Y/N No
Originating Board Stellar MLS
Year Built 1973
Annual Tax Amount $9,605
Lot Size 0.270 Acres
Acres 0.27
Lot Dimensions 125 x 93
Property Description
Experience Anna Maria Island living at its finest in this 4 bedroom, 3 bathroom home. Step inside to discover a split bedroom layout complemented by an airy open floor plan that seamlessly connects indoor and outdoor spaces. Light-filled living areas have tile flooring and expansive sliders, inviting ample natural light and gentle island breezes.
This home has 2 master suites, offering versatility for accommodating guests or extended family members. The open kitchen is a chef's delight, featuring abundant cabinet and counter space, breakfast bar, stainless steel appliances, and a generously sized interior laundry room that doubles as a pantry, conveniently accessible from the outdoor pool area and the kitchen.
Step outside to a private oasis, complete with a vinyl fenced yard, heated pool with a separate in-ground spa, a cozy fire pit area, and plenty of patio space for entertaining. Enjoy the lush tropical surroundings from the comfort of the screened lanai, or access your deeded boat slip via a private gate from the back of the property, perfect for embarking on aquatic adventures or bringing back the day's catch to share with friends.
Additional features include a tile roof, hurricane shutters, new window treatments, irrigation sourced from a community well, and a circular driveway leading to a side-entry 2-car garage. Call today for your appointment to view!
Location
State FL
County Manatee
Community Bay Palms Add 8Th Unit
Zoning R1
Rooms
Other Rooms Great Room, Inside Utility
Interior
Interior Features Ceiling Fans(s), Living Room/Dining Room Combo, Open Floorplan, Primary Bedroom Main Floor, Solid Surface Counters, Split Bedroom, Stone Counters, Thermostat, Walk-In Closet(s), Window Treatments
Heating Central, Electric
Cooling Central Air
Flooring Ceramic Tile
Furnishings Furnished
Fireplace false
Appliance Dishwasher, Dryer, Electric Water Heater, Microwave, Range, Refrigerator, Washer
Laundry Electric Dryer Hookup, Inside, Laundry Room, Washer Hookup
Exterior
Exterior Feature Hurricane Shutters, Sliding Doors
Parking Features Circular Driveway, Covered, Driveway, Garage Door Opener, Garage Faces Side, Ground Level
Garage Spaces 2.0
Fence Fenced, Vinyl
Pool Gunite, Heated, In Ground
Utilities Available BB/HS Internet Available, Cable Connected, Public, Sprinkler Well, Street Lights
Water Access 1
Water Access Desc Canal - Saltwater
Roof Type Tile
Porch Covered, Rear Porch, Screened
Attached Garage true
Garage true
Private Pool Yes
Building
Lot Description FloodZone, Level, Oversized Lot, Street Dead-End, Paved
Story 1
Entry Level One
Foundation Slab
Lot Size Range 1/4 to less than 1/2
Sewer Public Sewer
Water Public
Architectural Style Ranch
Structure Type Block,Stucco
New Construction false
Construction Status Appraisal,Financing,Inspections
Schools
Elementary Schools Anna Maria Elementary
Middle Schools Martha B. King Middle
High Schools Manatee High
Others
Pets Allowed Yes
Senior Community No
Pet Size Extra Large (101+ Lbs.)
Ownership Fee Simple
Acceptable Financing Cash
Listing Terms Cash
Num of Pet 10+
Special Listing Condition None
Read Less Info
Want to know what your home might be worth? Contact us for a FREE valuation!

Our team is ready to help you sell your home for the highest possible price ASAP

© 2025 My Florida Regional MLS DBA Stellar MLS. All Rights Reserved.
Bought with RE/MAX ALLIANCE GROUP
GET MORE INFORMATION
Broker-Associate






